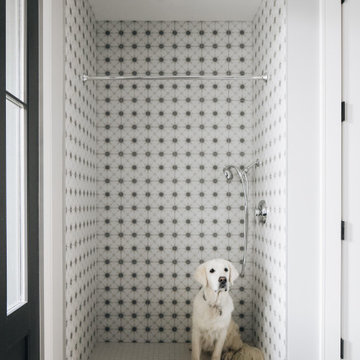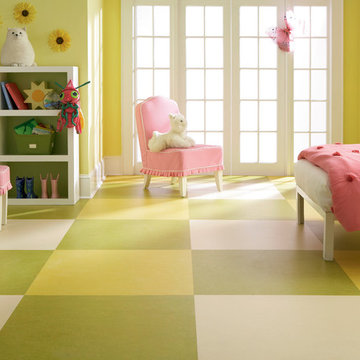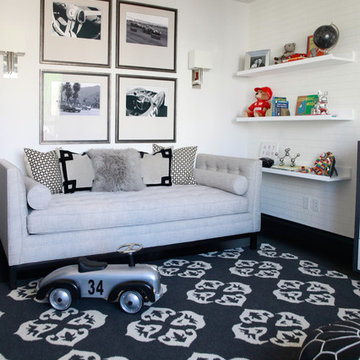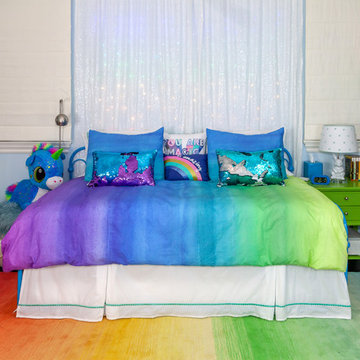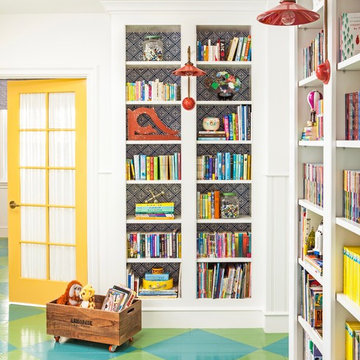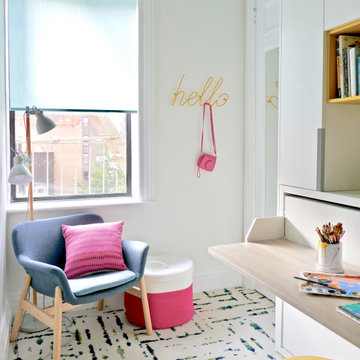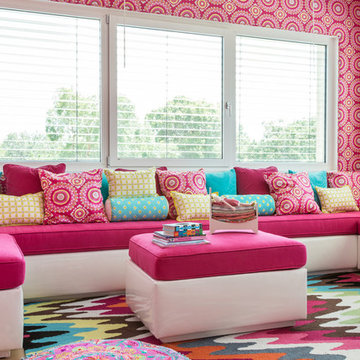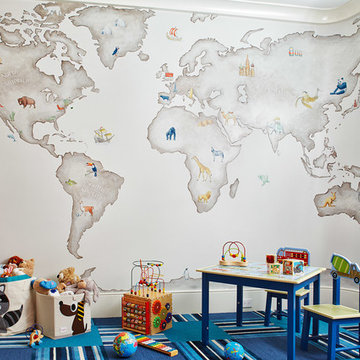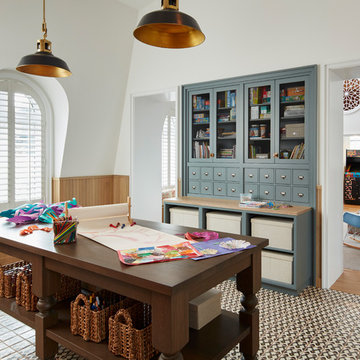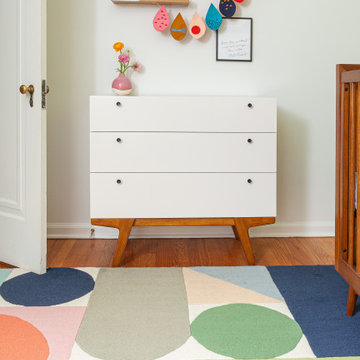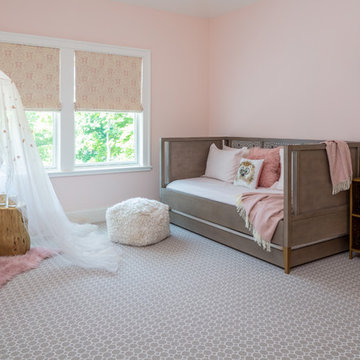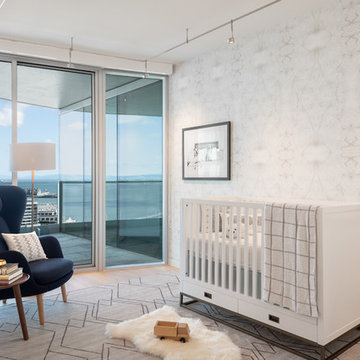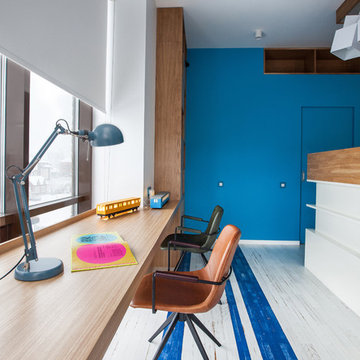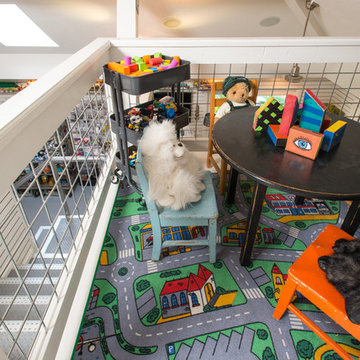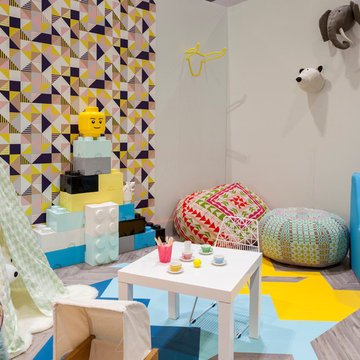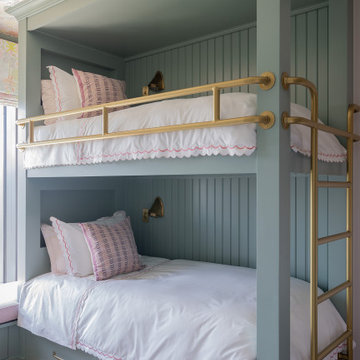964 Billeder af baby- og børneværelse med sort gulv og flerfarvet gulv
Sorteret efter:
Budget
Sorter efter:Populær i dag
41 - 60 af 964 billeder
Item 1 ud af 3
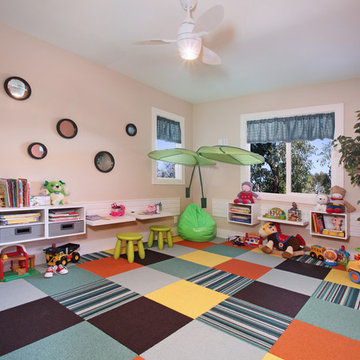
This is a kids play room with open and easily accessible storage with our Flow Decor line. Various storage cubes with collapsible bins and open shelves make it an ideal storage solution for the kids playroom, craft rooms and more.
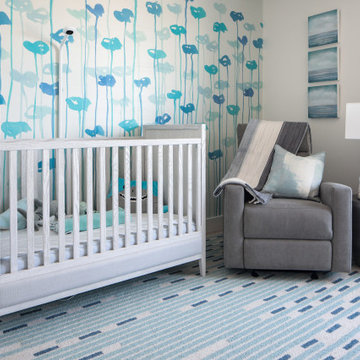
Incorporating a unique blue-chip art collection, this modern Hamptons home was meticulously designed to complement the owners' cherished art collections. The thoughtful design seamlessly integrates tailored storage and entertainment solutions, all while upholding a crisp and sophisticated aesthetic.
This charming nursery in classic blue, white, and gray hues exudes a timeless charm. The room brims with cute appeal, perfectly suited for the playful activities of small children.
---Project completed by New York interior design firm Betty Wasserman Art & Interiors, which serves New York City, as well as across the tri-state area and in The Hamptons.
For more about Betty Wasserman, see here: https://www.bettywasserman.com/
To learn more about this project, see here: https://www.bettywasserman.com/spaces/westhampton-art-centered-oceanfront-home/
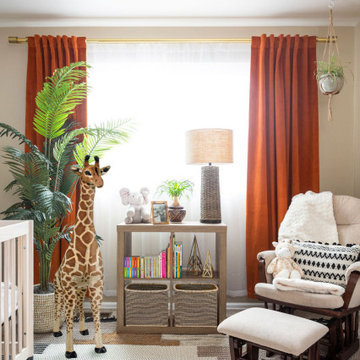
A gender neutral nursery design inspired by the new parents recent safari trip to Africa. This room features textures of spotted animal printed wall paper, lush burnt orange velvet black-out draperies, and natural fibers and earth tones providing a backdrop that is easily adaptable as the baby grows out of a nursery and becomes a toddler.
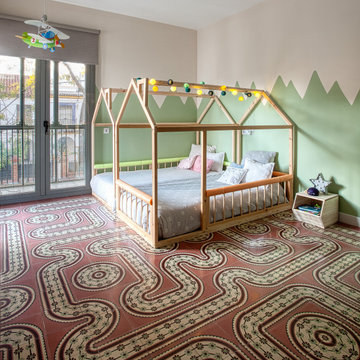
Manuel Pinilla acomete la reforma integral de una vivienda en el barrio sevillano de Nervión. Se trata de una casa pareada de los años 60 del arquitecto Ricardo Espiau con ciertos rasgos regionalistas que se han mantenido a pesar de las intervenciones que ha sufrido con el tiempo. El arquitecto decide mantener la solería original del dormitorio infantil con baldosas hidráulicas.
964 Billeder af baby- og børneværelse med sort gulv og flerfarvet gulv
3


