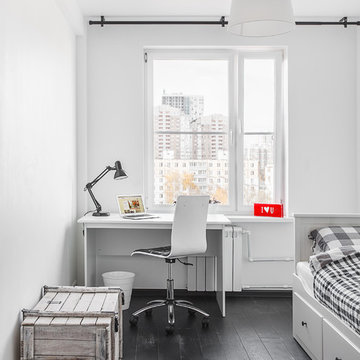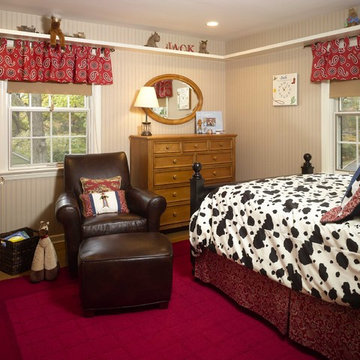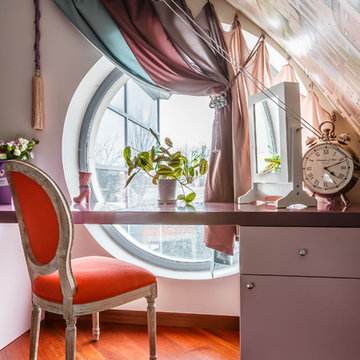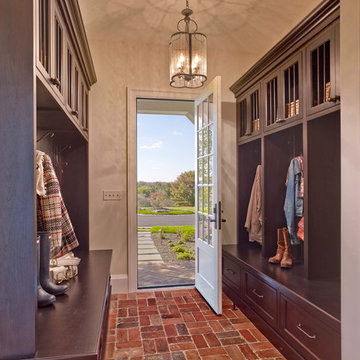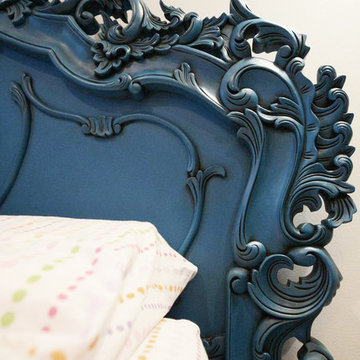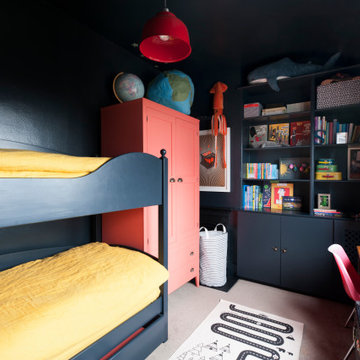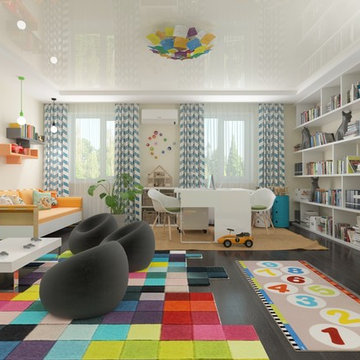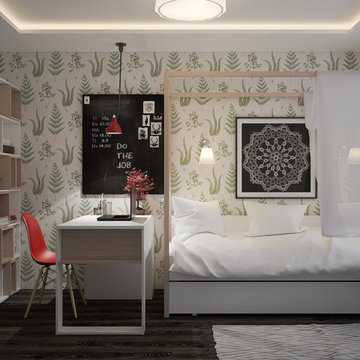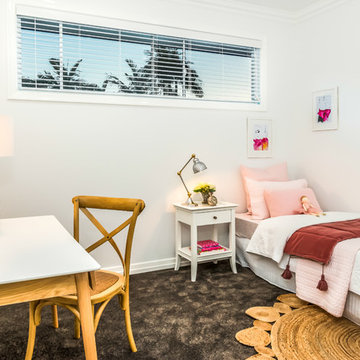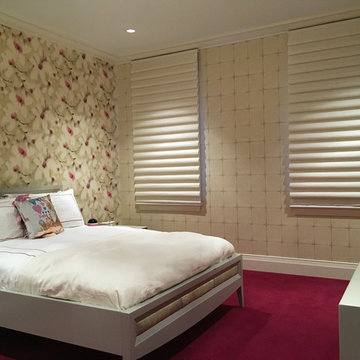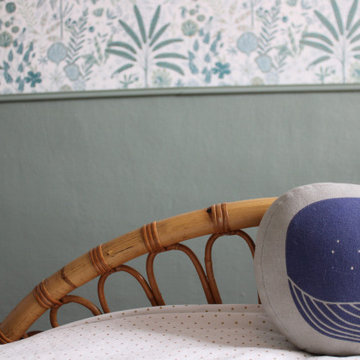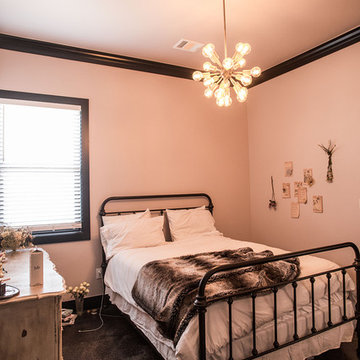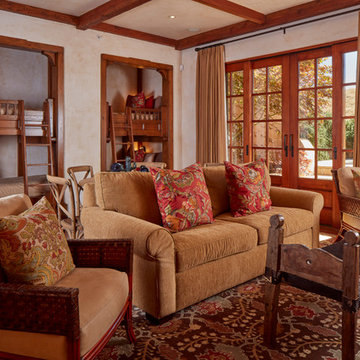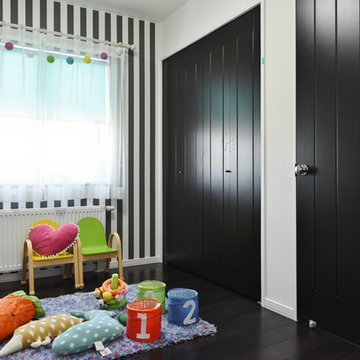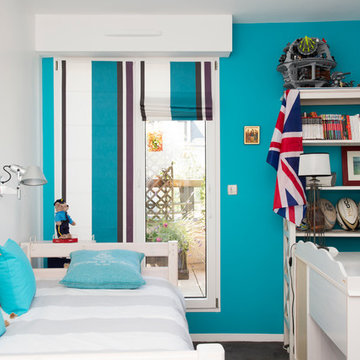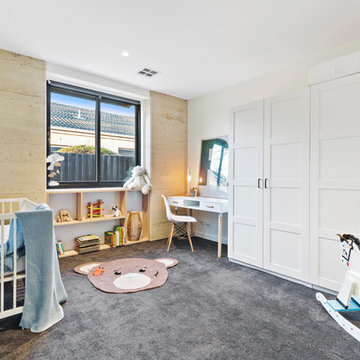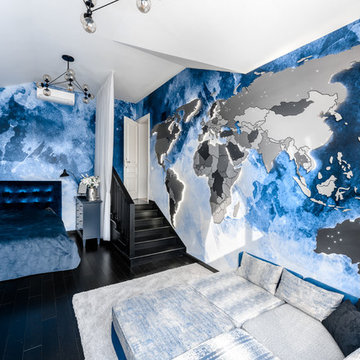360 Billeder af baby- og børneværelse med sort gulv og rødt gulv
Sorteret efter:
Budget
Sorter efter:Populær i dag
81 - 100 af 360 billeder
Item 1 ud af 3
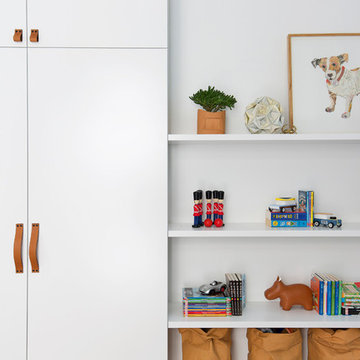
Stage One of this beautiful Paddington terrace features a gorgeous bedroom for the clients two young boys. The oversized room has been designed with a sophisticated yet playful sensibility and features ample storage with robes and display shelves for the kid’s favourite toys, desk space for arts and crafts, play area and sleeping in two custom single beds. A painted wall mural of mountains surrounds the room along with a collection of fun art pieces.
Photographer: Simon Whitbread
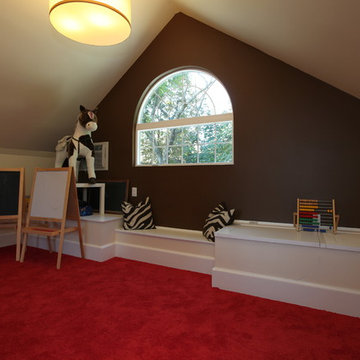
This finished attic became the gathering hub for this growing family. One end of the space became a children's playroom. The home's primary HVAC duct was located along the floor at one gable end. Large storage chests flanking the center window provide plenty of toy storage. Large Palladian windows were installed at either end of the main home gable. Barnett Design Build construction; Sean Raneiri photography.
360 Billeder af baby- og børneværelse med sort gulv og rødt gulv
5


