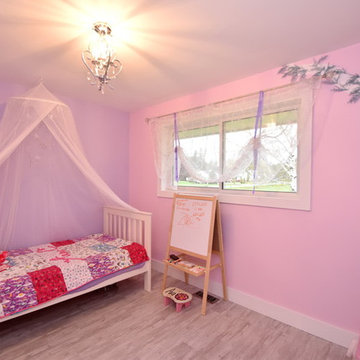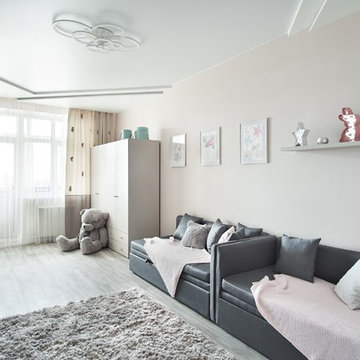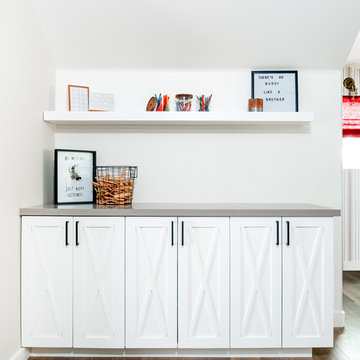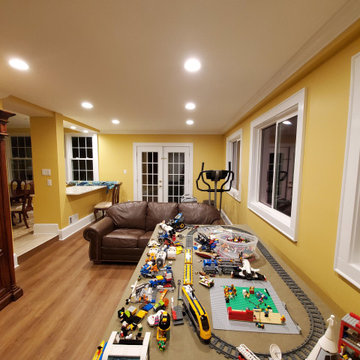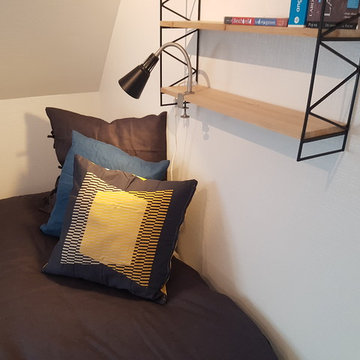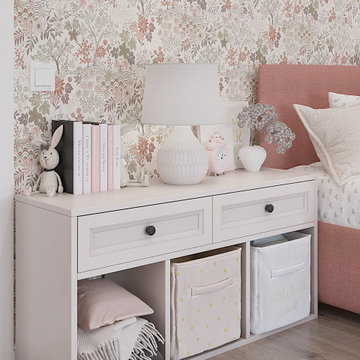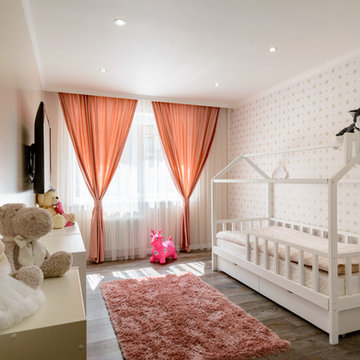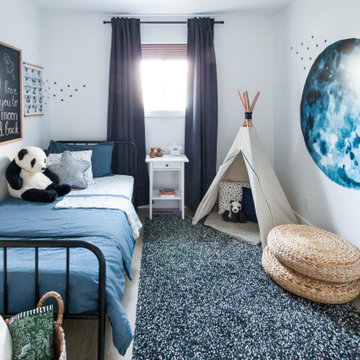854 Billeder af baby- og børneværelse med vinylgulv og skifergulv
Sorteret efter:
Budget
Sorter efter:Populær i dag
161 - 180 af 854 billeder
Item 1 ud af 3
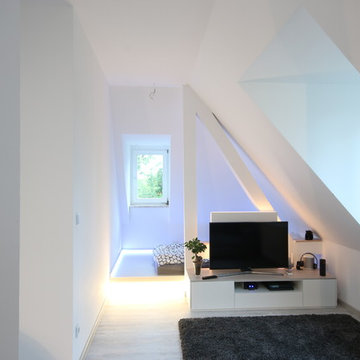
Im Süden von Leipzig haben wir im Dachgeschoss einer Gründerzeitvilla dieses Studio als Jugendzimmer eingerichtet.
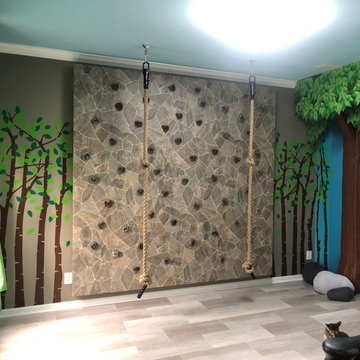
A formal dining room and living room were transformed into a children's play space. The playroom is equipped with a rock wall, climbing ropes, craft table, media center, reading nook, and soft boulders.
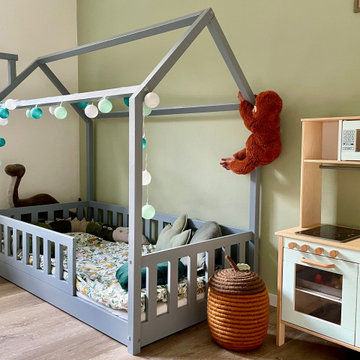
Das Kinderzimmer sollte gut strukturiert, freundlich und gemütlich werden und keinesfalls ein klassisch rosa oder hellblaues Zimmer. So entschieden wir uns für eine Farbplatte aus Grün-, Weiß-, Grau- und Beigetönen. Es gibt große Schubladen, die viel Spielzeug aufnehmen können und gut strukturiert sind, damit man einerseits alles findet und andererseits auch schnell alles wieder aufgeräumt ist. Thema des Zimmers ist die Natur.
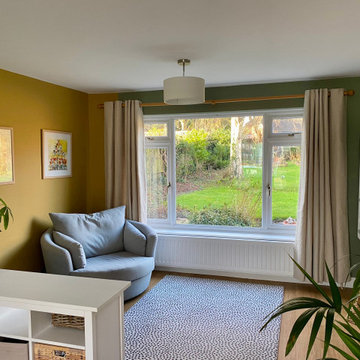
Beautifully zoned play area at the end of long living space. Embracing colours from outside the window and creating a child friendly space where mess is easily tidied away.
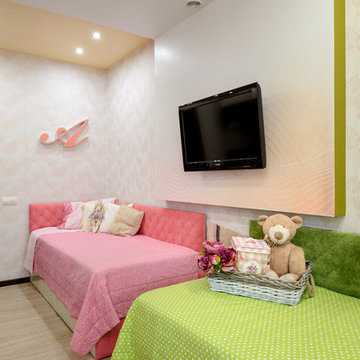
Детская для двух девочек 6ти и 8ми лет. Основным пожеланием заказчиков было наличие в комнате полноценных кроватей и дивана. Для этого я вынесла гардеробную за пределы комнаты, она получилась проходной из второй ванной комнаты, в которой не было необходимости (листайте, в конце есть планировка квартиры). Комната условно разделена по цвету на розовую и салатовую части, каждая часть для любительницы своего цвета. Над каждой кроватью есть светильники-ночники в форме первой буквы имени каждой девочки.
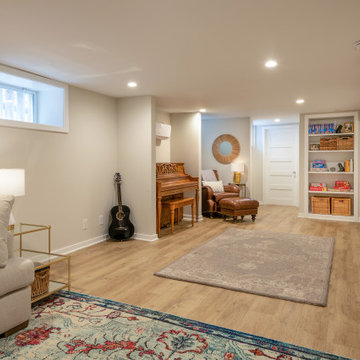
A music area and children's play area are adjacent to the living space in this basement reno. the doorway in the background leads to a guest suite.
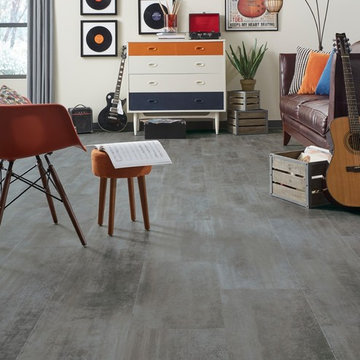
This floor pictured is a Mannington Adura max Graffiti Skyline floating vinyl tile. This color adds to the contemporary look in this unique music room!
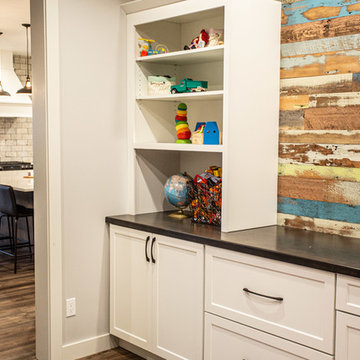
Young children can enjoy being on the main level in this playroom off the kitchen. Mom is happy to have an organized place that is not only functional but beautiful!
Thoughtful details were implemented in this design so that this space can be converted into a formal dining room as the children grow.
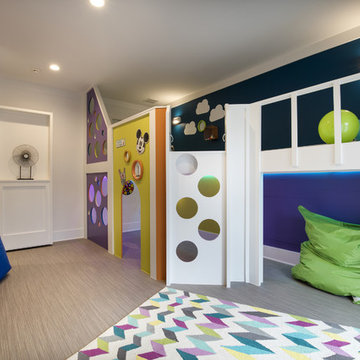
This view of the kids play room showcases a basketball hoop, loft area for extra play space. The custom designed space is perfect for any age to play.
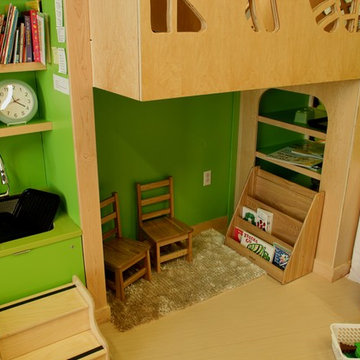
This project includes Maple veneer plywood, Italian plastic laminate and Silestone solid surface counter tops. The cut outs one sees in the plywood are of a leaf motif, each one being cut out by hand. There is a solid Maple stair way that leads up to a cantilevered, Maple floored loft area where kids can read. Besides all kinds of storage the unit is capped off with a Maple plywood roof, high lighted by a clam shell cut out.
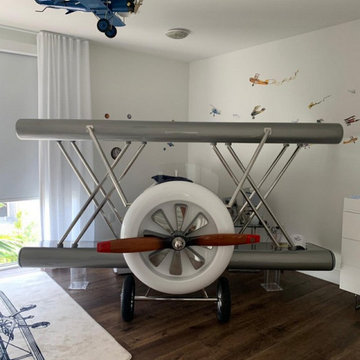
Sky B Plane is one of Circu’s most desirable pieces. Kids love planes, and to be able to transport that into their bedroom is something unique. In this bedroom project, for a young pilot wanna be called Ricardo, the desire was to have a plane bed in grey, a colour that would allow them to play with colour pops around the room.
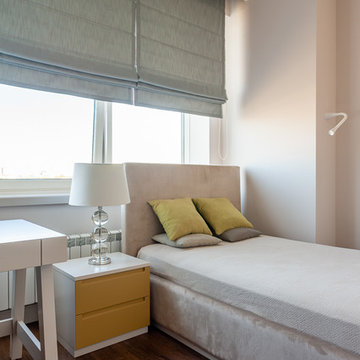
Квартира расположена в городе Москва, вблизи современного парка "Ходынское поле". Проект выполнен для молодой и перспективной девушки.
Основное пожелание заказчика - минимум мебели и максимум использования пространства. Интерьер квартиры выполнен в светлых тонах с небольшим количеством ярких элементов. Особенностью данного проекта является интеграция мебели в интерьер. Отдельностоящие предметы минимализированы. Фасады выкрашены в общей колористе стен. Так же стоит отметить текстиль на окнах. Отсутствие соседей и красивый вид позволили ограничится римскими шторами. В ванных комнатах применены материалы с текстурой дерева и камня, что поддерживает общую гамму квартиры. Интерьер наполнен светом и ощущением пространства.
854 Billeder af baby- og børneværelse med vinylgulv og skifergulv
9


