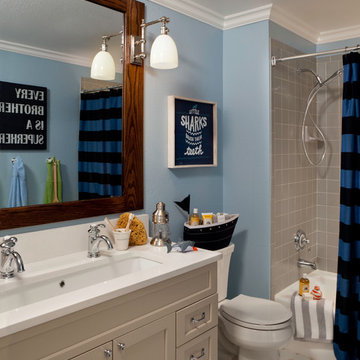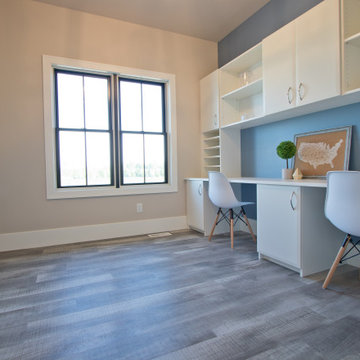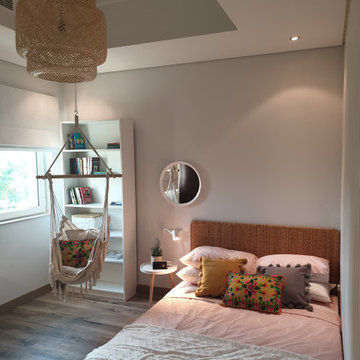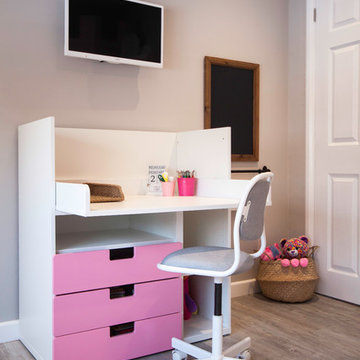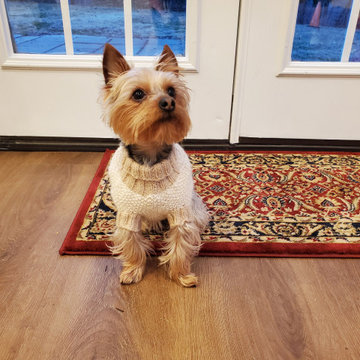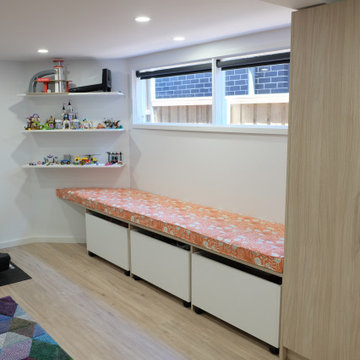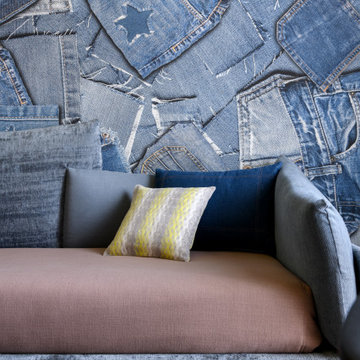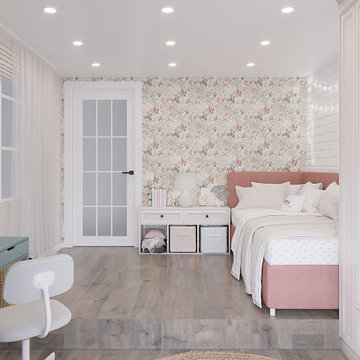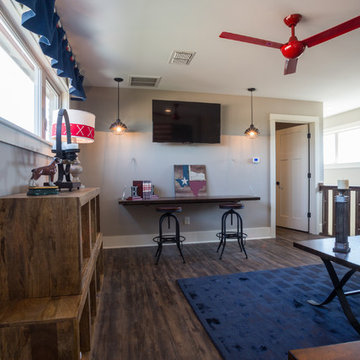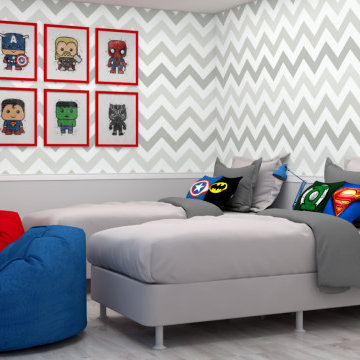880 Billeder af baby- og børneværelse med vinylgulv og travertin gulv
Sorteret efter:
Budget
Sorter efter:Populær i dag
161 - 180 af 880 billeder
Item 1 ud af 3
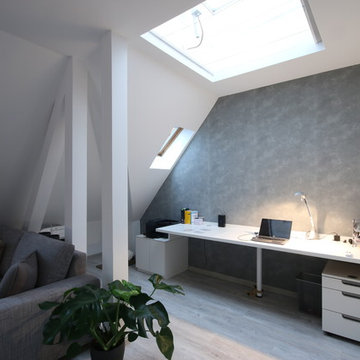
Im Süden von Leipzig haben wir im Dachgeschoss einer Gründerzeitvilla dieses Studio als Jugendzimmer eingerichtet.
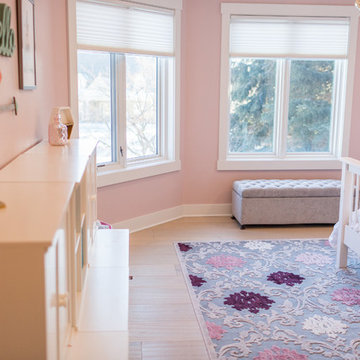
Hardwood Flooring, Trim, Window Treatments and Lighting purchased and installed by Bridget's Room.
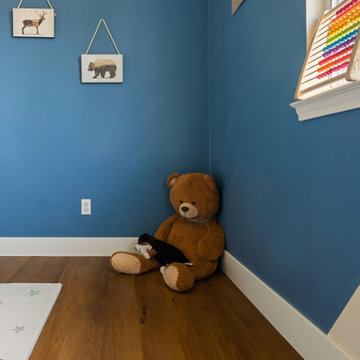
Rich toasted cherry with a light rustic grain that has iconic character and texture. With the Modin Collection, we have raised the bar on luxury vinyl plank. The result: a new standard in resilient flooring.
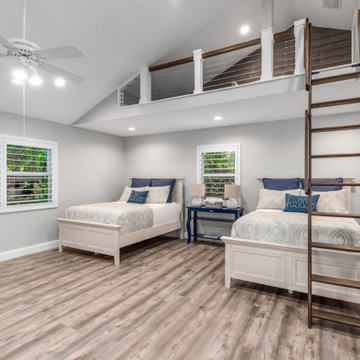
This Guest House loft was in need of railings and a fun ladder while keeping with the aesthetic of the rest of the house. The back wall of this loft area features a stained shiplap wall. Now it’s the perfect space for homework, playing games and hanging out with friends!
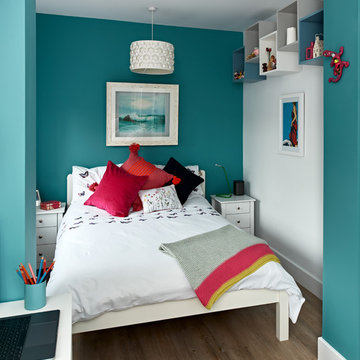
Two single rooms were knocked into one double bedroom for a teenage girl to provide her with a double bed sleeping area and the other part of the room has the desk, wardrobe and ballet barre! The wall behind the bed and the two nibs features Benjamin Moore's Blue Spa paint. The flooring is Karndean Country Oak.
Adam Carter Photography & Philippa Spearing Styling
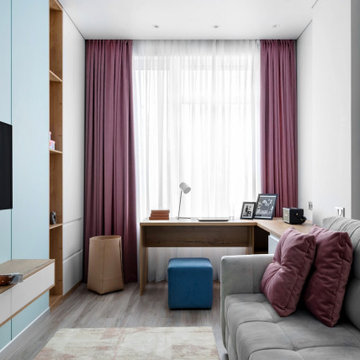
Стильная детская комната для девочки школьницы, с большим, угловым рабочим столом и полноразмерным диваном.
Комната выполнена в сочетании голубых и розовых оттенков, которые находятся на обоях и текстиле.
Оригинальная подсветка и золотая фурнитура дополняют интерьер.
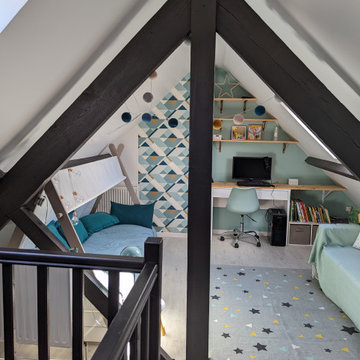
peinture des poutres en gris anthracite, installation d'un bureau dans la niche, installation d'un coin lecture avec un canapé, et un coin nuit avec un lit cabane
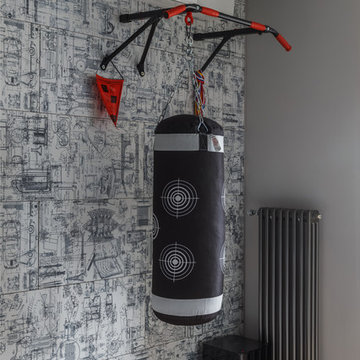
В семье двое детей: дочка 10-ти лет и 5-летний сын.Сначала родители хотели выделить детям одну комнату. Однако уже в ходе реализации проекта от этих планов отказались в пользу устройства отдельных детских для дочери и сына. Разумеется, для каждого ребенка было продумано и реализовано индивидуальное интерьерное решение, учитывающее не только пол и возраст, но также его привычки, хобби и эстетические предпочтения.
Фото: Сергей Красюк
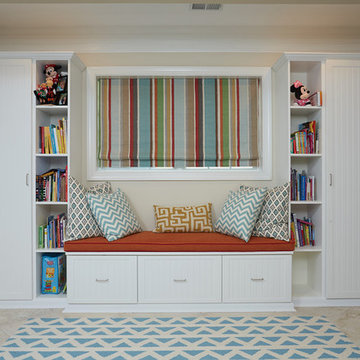
This playroom designed by Tailored Living is custom fit to go wall to wall and around the window dimensions. It features a cushioned seating area and plenty of storage space in cabinets and pull-out drawers for books and toys. The design is a clean and crisp white bead-board with crown molding. The open bookshelves are custom hole bored for a cleaner look and the closed cabinets have hole boring for adjustability of shelving to fit different sized items. The system is finished off with matching curtains, cushions and pillows.
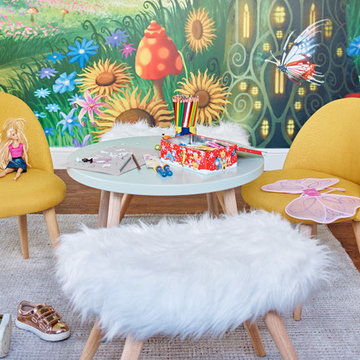
As well as storage for toys and somewhere to watch TV this little girl needed a table to draw on, and to make and construct things. The idea was to have something a bit contemporary in keeping with other parts of the house - hence the yellow chairs and table but also something totally fun and playful - the furry stools. There's plenty of room to have a gang of friends round to do something together. In the background is a photo mural called the Hidden Treasure by Philip Straub. It features on one wall and is the perfect backdrop from firing up the imagination whilst being creative at the table!
Adam Carter Photography & Philippa Sterling styling
#tallonperryinteriors #playroom #mural #furrystool #forestwallcovering
880 Billeder af baby- og børneværelse med vinylgulv og travertin gulv
9


