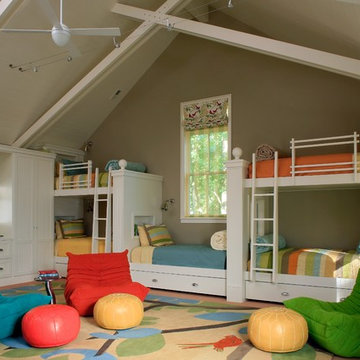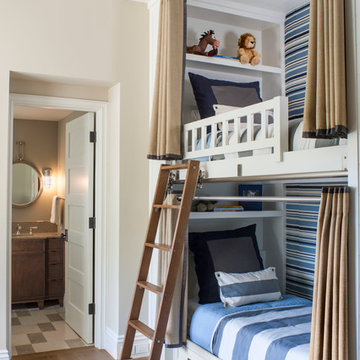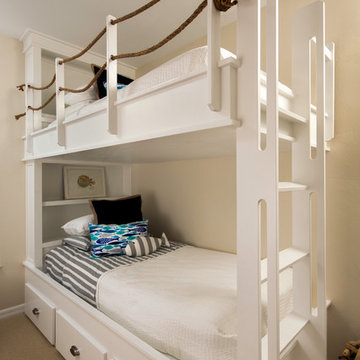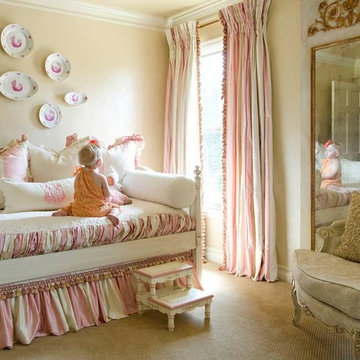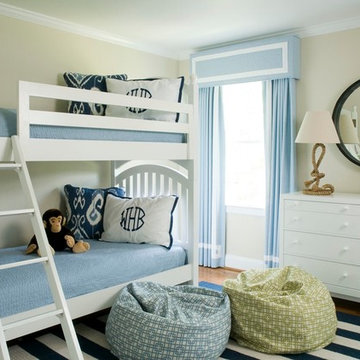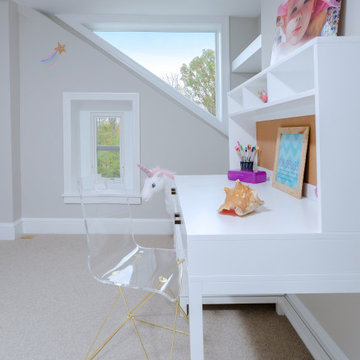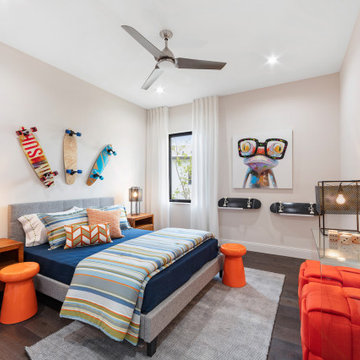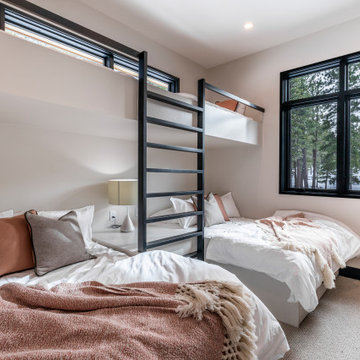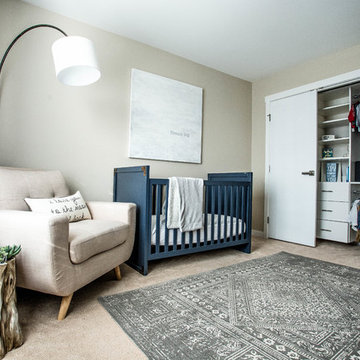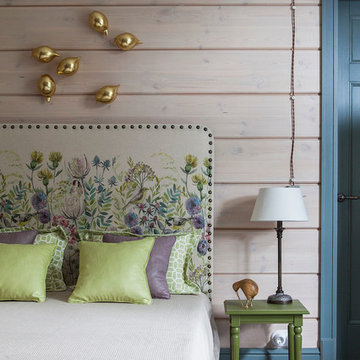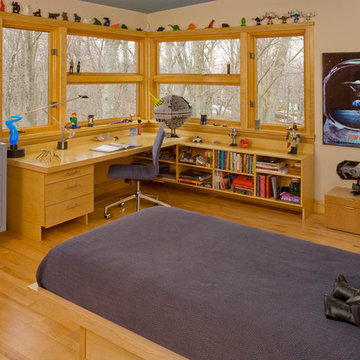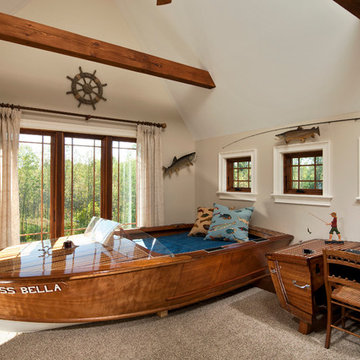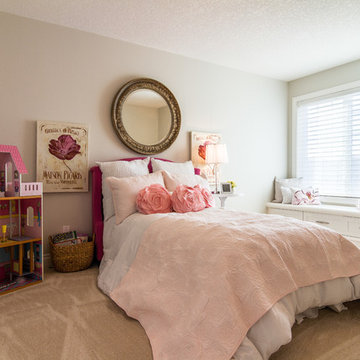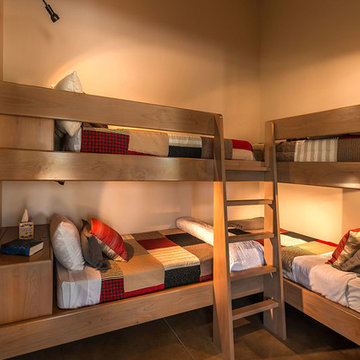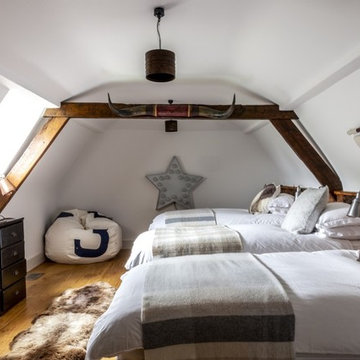3.938 Billeder af baby- og børneværelse som soveværelse med beige vægge
Sorteret efter:
Budget
Sorter efter:Populær i dag
141 - 160 af 3.938 billeder
Item 1 ud af 3
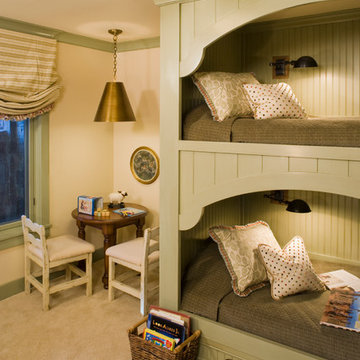
Lesley Allen Photography, interior design by Corinne Brown, ASID
The custom bunks are for the little girls, with a daybed and trundle opposite, the room can sleep four. The reading light inside is always well planned in the design process. Drawers under the bunks are another popular feature.

Flannel drapes balance the cedar cladding of these four bunks while also providing for privacy.
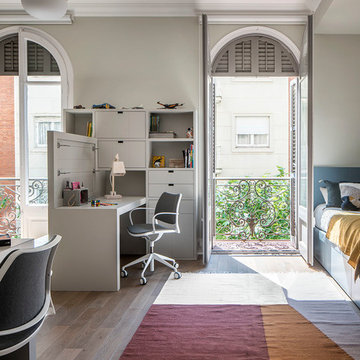
Proyecto realizado por Meritxell Ribé - The Room Studio
Construcción: The Room Work
Fotografías: Mauricio Fuertes
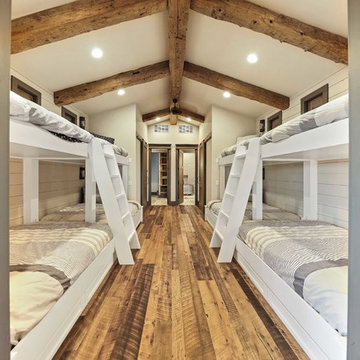
?: Lauren Keller | Luxury Real Estate Services, LLC
Reclaimed Wood Flooring - Sovereign Plank Wood Flooring - https://www.woodco.com/products/sovereign-plank/
Reclaimed Hand Hewn Beams - https://www.woodco.com/products/reclaimed-hand-hewn-beams/
Reclaimed Oak Patina Faced Floors, Skip Planed, Original Saw Marks. Wide Plank Reclaimed Oak Floors, Random Width Reclaimed Flooring.
Reclaimed Beams in Ceiling - Hand Hewn Reclaimed Beams.
Barnwood Paneling & Ceiling - Wheaton Wallboard
Reclaimed Beam Mantel
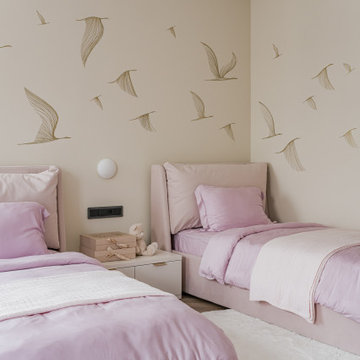
Студия дизайна интерьера D&D design реализовали проект 3х комнатной квартиры площадью 147 м2 в ЖК Александровский сад для семьи с двумя детьми.
За основу дизайна интерьера взят современный стиль с элементами легкой классики в сочетании с лаконичными формами пространства, светлой цветовой гаммой стен, современной европейской мебелью.
Планировочное решение квартиры разделено на 2 функциональные зоны: общественная (кухня-гостиная) и приватная (мастер спальня, детская с отдельным санузлом и игровая комната)
3.938 Billeder af baby- og børneværelse som soveværelse med beige vægge
8


