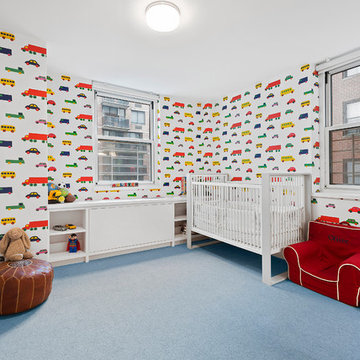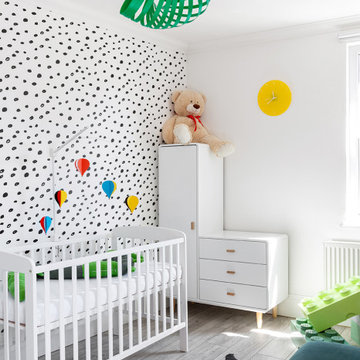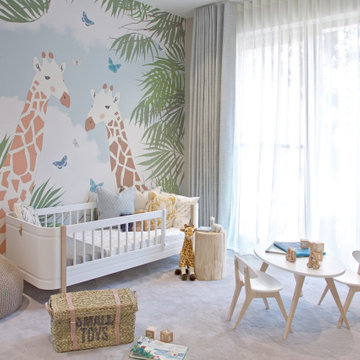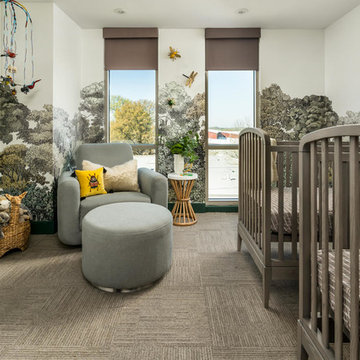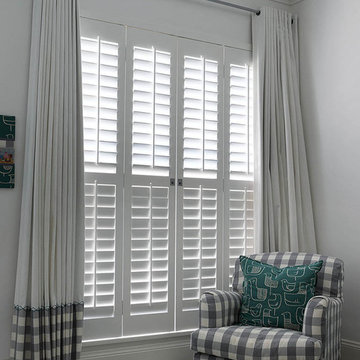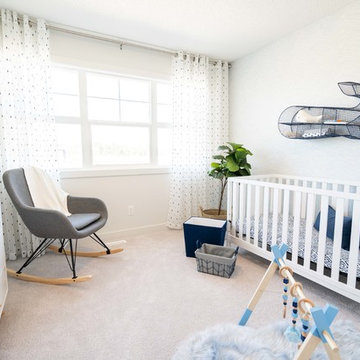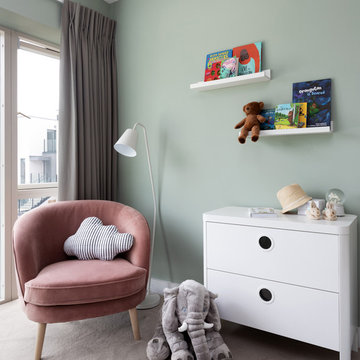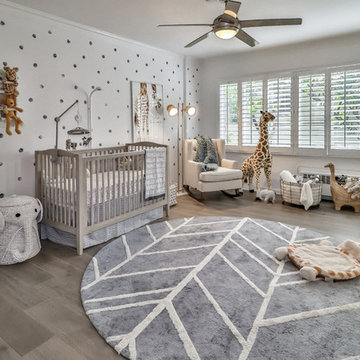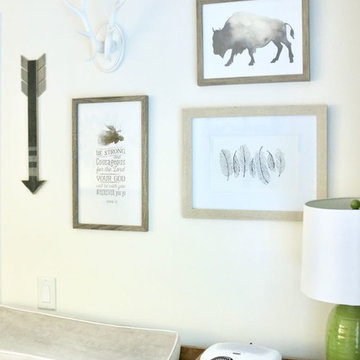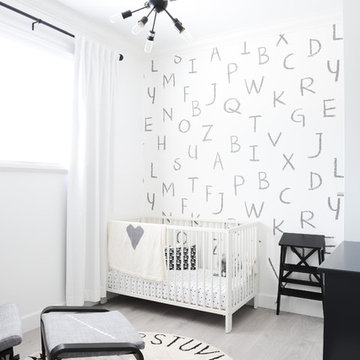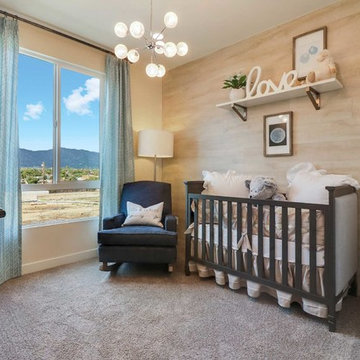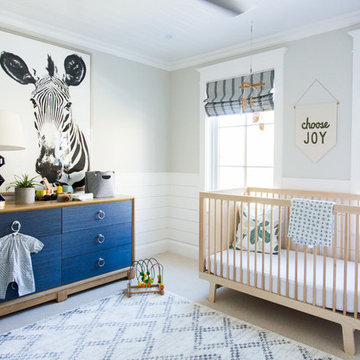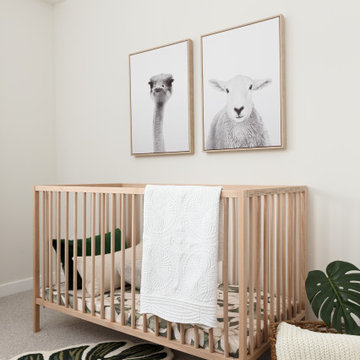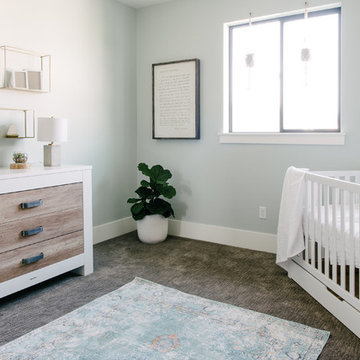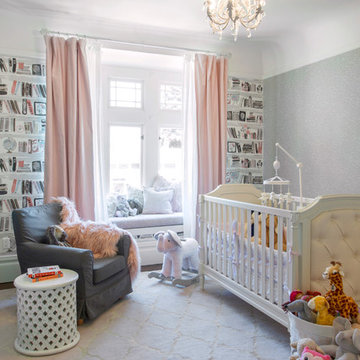980 Billeder af babyværelse med blåt gulv og gråt gulv
Sorteret efter:
Budget
Sorter efter:Populær i dag
101 - 120 af 980 billeder
Item 1 ud af 3
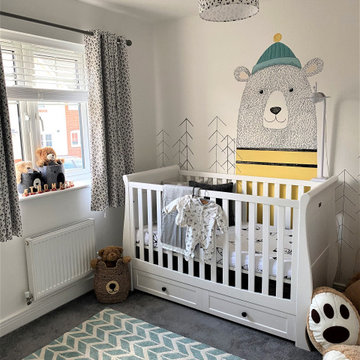
A fun and vibrant bear themed nursery. This hand painted mural is the feature of the room, with bespoke monochrome window treatments and matching light shade.
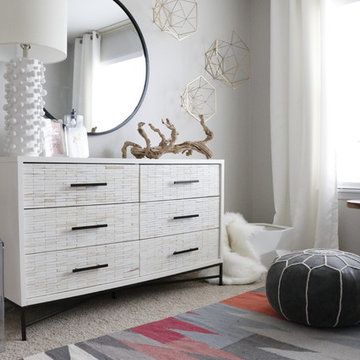
Chic + Modern, neutral + sophisticated. We wanted this Baby Girl nursery to be one that anyone would want to live in. Pairing a mid century modern style gray crib with a colorful tribal area rug. Layering in modern furniture pieces with sweet subtle accents.
Cure Design Group (636) 294-2343 https://curedesigngroup.com/
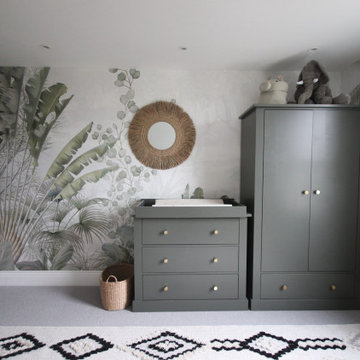
This Kids' Bedroom is truly one we are very proud of. When the client came to us with the idea of a “jungle-themed” bedroom we knew it was our chance to look into some creative wallpaper designs. We collaborated with a local artist to design this hand-drawn jungle-themed wallpaper. The furniture is customised with dark green child-friendly paint and the decor items were all sourced by us.
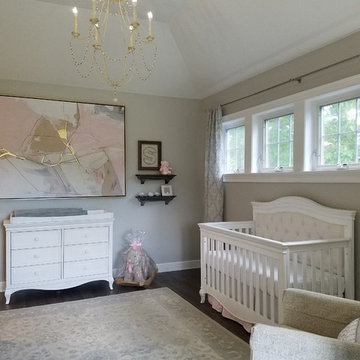
Beautiful baby girl nursery that has a bit of being glam, shabby chic rustic with just a touch of bling. Walls are gray with white trim. Lighting includes a chandelier with sparkle. Furniture includes a changing table, crib, rocking chair and pillow. Walls are decorated with a large abstract painting, shelves and other decorative accessories. Gray hardwood flooring is accented by an area rug. Colors throughout are gray, pink, white, cream, gold.
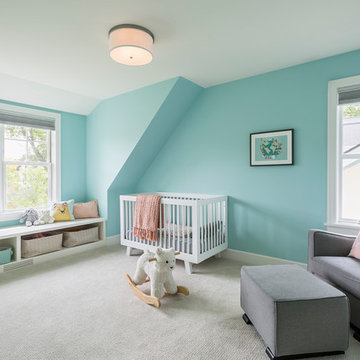
This home is a modern farmhouse on the outside with an open-concept floor plan and nautical/midcentury influence on the inside! From top to bottom, this home was completely customized for the family of four with five bedrooms and 3-1/2 bathrooms spread over three levels of 3,998 sq. ft. This home is functional and utilizes the space wisely without feeling cramped. Some of the details that should be highlighted in this home include the 5” quartersawn oak floors, detailed millwork including ceiling beams, abundant natural lighting, and a cohesive color palate.
Space Plans, Building Design, Interior & Exterior Finishes by Anchor Builders
Andrea Rugg Photography
980 Billeder af babyværelse med blåt gulv og gråt gulv
6
