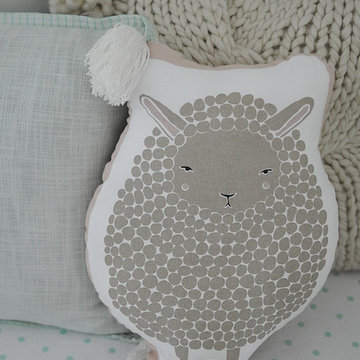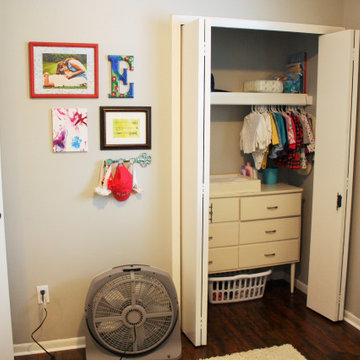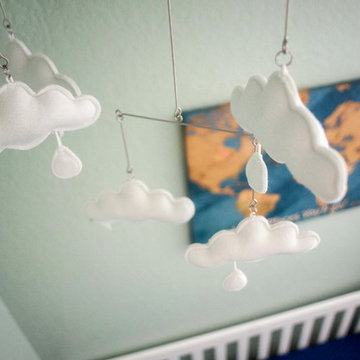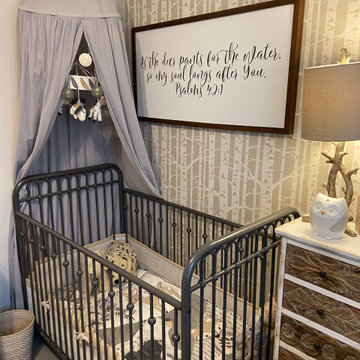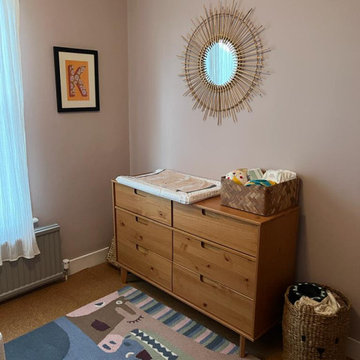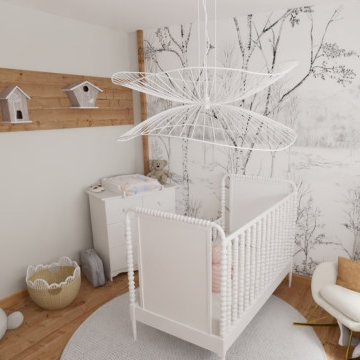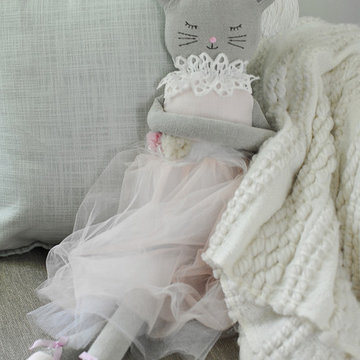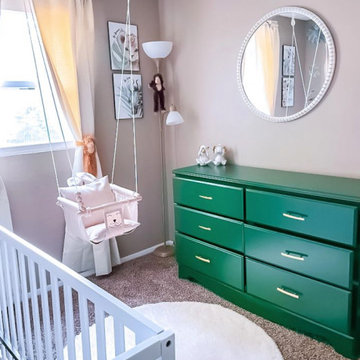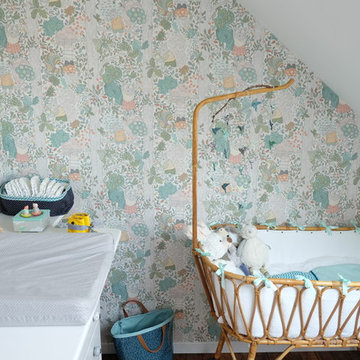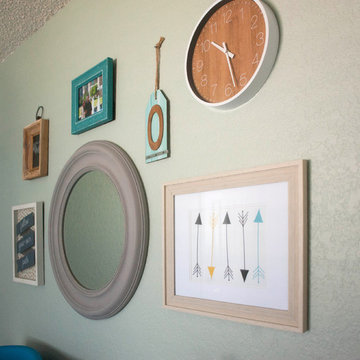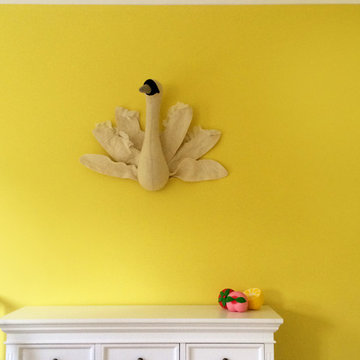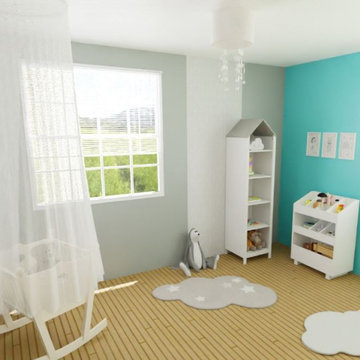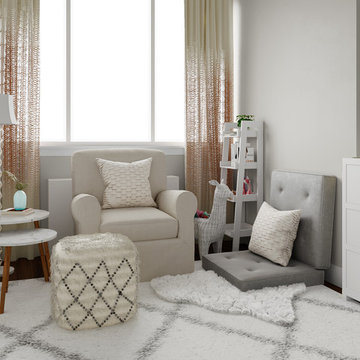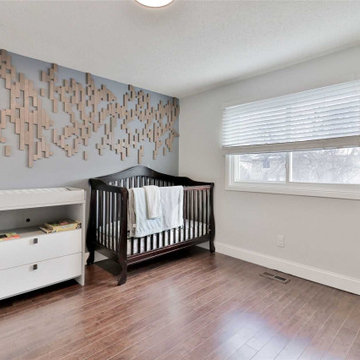151 Billeder af babyværelse med brunt gulv
Sorteret efter:
Budget
Sorter efter:Populær i dag
81 - 100 af 151 billeder
Item 1 ud af 3
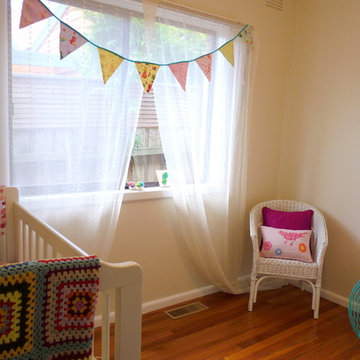
This tiny room features abuilt in a sizable built in wardrobe, so it seemed obvious to market it as a bedroom rather than a study or home office. Luckily, i happened to have white painted cot that my son had recently grown out of (and some cute fabric bunting I made for my daughter's first birthday!). So this originally "pokey" room became a spacious nursery. With the addition of nappy/diaper change table (sadly still in use at my house), this little room is perfectly desirable to young families. Voile curtains (actually sari fabric) also help to soften the aluminium windows, creating a romantic vision of childhood. New parents may wish to add some block out blinds for improved sleep all round!
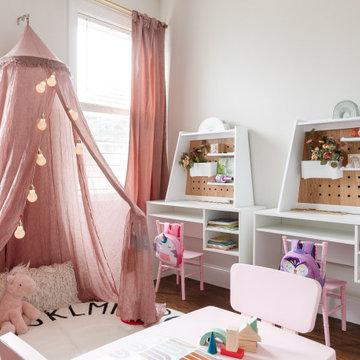
The "Mystical Fairy Play & Nursery" project are two rooms that coincide with another. The first room is a nursery that will eventually turn into a big girls room when these twins transition. The second room is their playroom which will eventually become the other bedroom for one of the girls. In the meantime, it is the place where their imagination can run wild and be inspired through representational art. This project was full of color, vibrancy, and creativity!
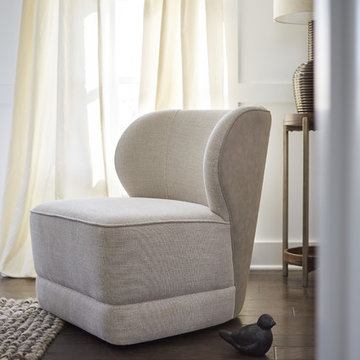
This is a Hernandez floor plan by The Tuckerman Home Group at The New Albany Country Club, in the newest community there, Ebrington. Furnished with the help of Value City Furniture. Our Reputation Lives With Your Home!
Photography by Colin Mcguire
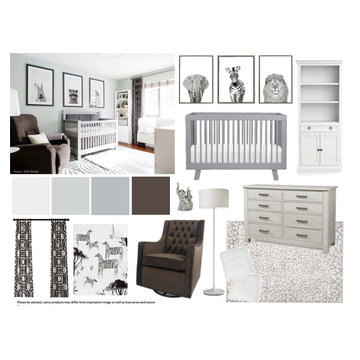
It's a surprise!!! Are you looking for a transitional nursery? Then, working through e-design, we can design the nursery of your dreams so that when your little one arrives, their room will be your favorite room in the house! With images and measurements of your space, we can work virtually to design any room in your home. A complete budget and links to each item will be provided, saving time and costly mistakes. 3D floor plans are also available, so reach out to get started on your project!
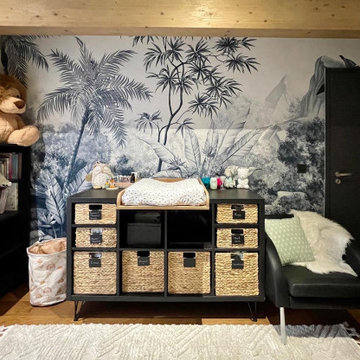
Aménagement d'une chambre bébé de 12m².
Une grande partie du mobilier appartenait aux propriétaires et ont été personnalisé pour les besoins de bébé.
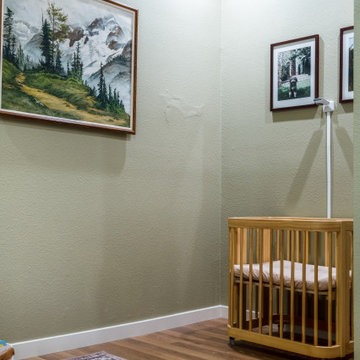
Tones of golden oak and walnut, with sparse knots to balance the more traditional palette. With the Modin Collection, we have raised the bar on luxury vinyl plank. The result is a new standard in resilient flooring. Modin offers true embossed in register texture, a low sheen level, a rigid SPC core, an industry-leading wear layer, and so much more.
151 Billeder af babyværelse med brunt gulv
5
