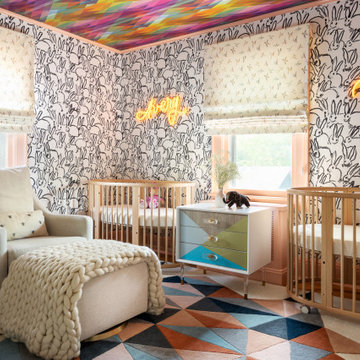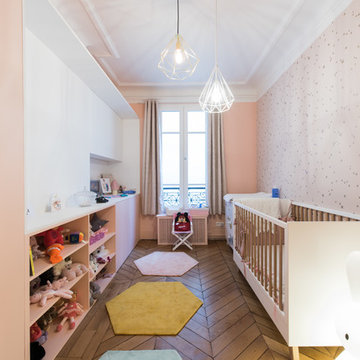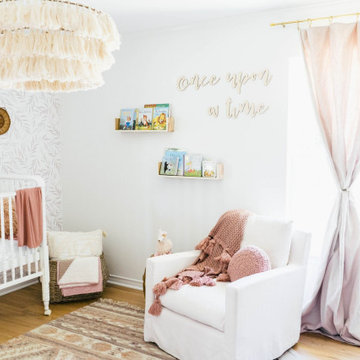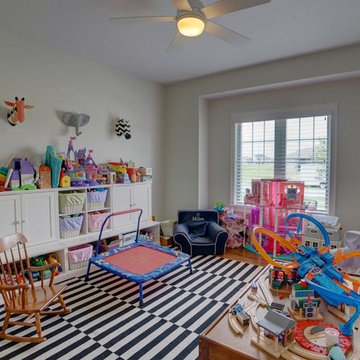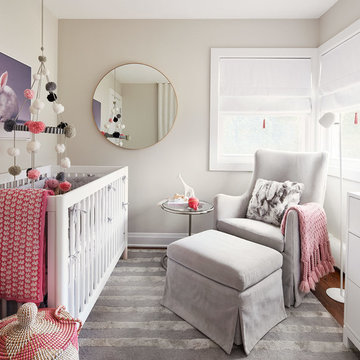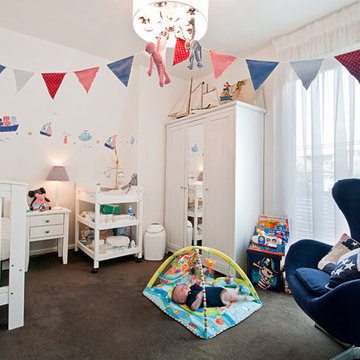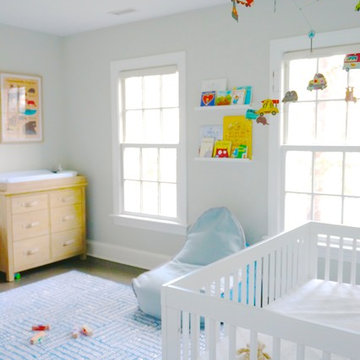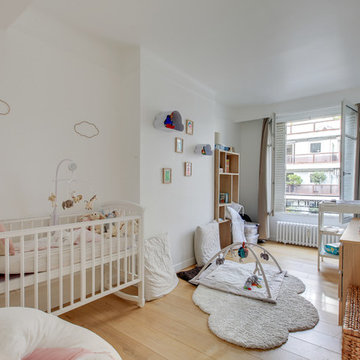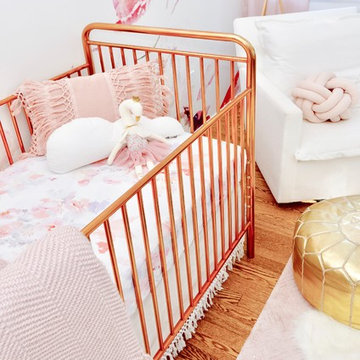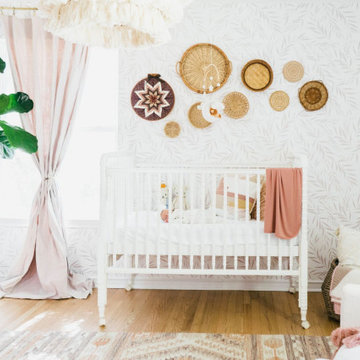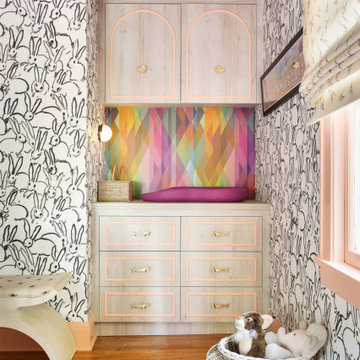424 Billeder af babyværelse med brunt gulv
Sorteret efter:
Budget
Sorter efter:Populær i dag
61 - 80 af 424 billeder
Item 1 ud af 3
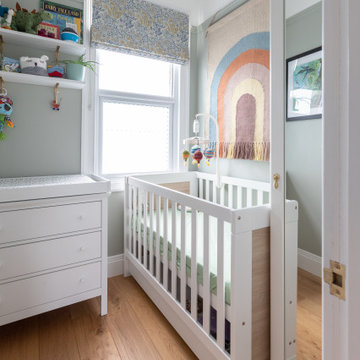
As APM, we have created a peaceful, calming room for our client's newborn baby. This room has been transformed into a beautiful nursery from an empty room. The windows have been renewed with a much better and more efficient window system, increasing the energy efficiency in the space. The walls have been changed from its dirty, unhygienic state to soft green walls, which look very satisfying and calming. Renovation by Absolute Project Management
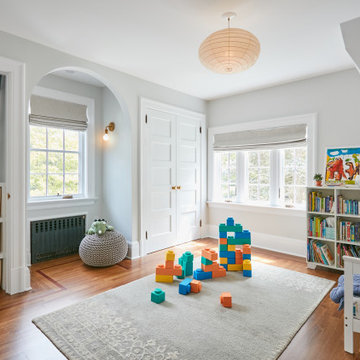
This storybook Tudor languished on the market due to the lack of bedrooms and their inequitable sizes. In a pre-purchase consultation, we assured the owners that we could yield a four-bedroom house - one primary suite and three additional rooms of near equal size - while maintaining the distinguishing details of the home such as the grand stair. On the second floor, a bedroom suite – affectionately referred to as a “kid zone” – achieved equitable sizes and a bonus “kids only” attic loft space...note ladder behind closet door

This 6,000sf luxurious custom new construction 5-bedroom, 4-bath home combines elements of open-concept design with traditional, formal spaces, as well. Tall windows, large openings to the back yard, and clear views from room to room are abundant throughout. The 2-story entry boasts a gently curving stair, and a full view through openings to the glass-clad family room. The back stair is continuous from the basement to the finished 3rd floor / attic recreation room.
The interior is finished with the finest materials and detailing, with crown molding, coffered, tray and barrel vault ceilings, chair rail, arched openings, rounded corners, built-in niches and coves, wide halls, and 12' first floor ceilings with 10' second floor ceilings.
It sits at the end of a cul-de-sac in a wooded neighborhood, surrounded by old growth trees. The homeowners, who hail from Texas, believe that bigger is better, and this house was built to match their dreams. The brick - with stone and cast concrete accent elements - runs the full 3-stories of the home, on all sides. A paver driveway and covered patio are included, along with paver retaining wall carved into the hill, creating a secluded back yard play space for their young children.
Project photography by Kmieick Imagery.
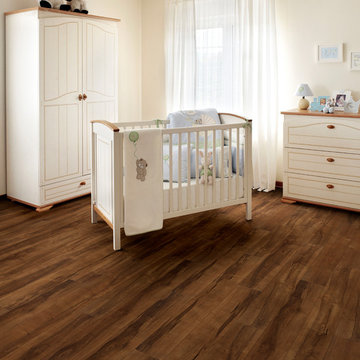
Hallmark Floors Polaris Intrepid, Maple Premium Vinyl Flooring is 5.75” wide and was designed using high-definition printing in order to create the most genuine wood textures. This modern PVP collection has an authentic wood look due to the intricate layers of color & depth and realistic sawn cut visuals. Not to mention, Polaris is FloorScore Certified, 100% pure virgin vinyl, waterproof, durable and family friendly. You will love this premium vinyl plank for both its quality and design in any commercial or residential space.
Polaris has a 12 mil wear layer and constructed with Purcore Ultra. The EZ Loc installation system makes it easy to install and provides higher locking integrity. The higher density of the floor provides greater comfort for feet and spine. Courtier contains no formaldehyde, has neutral VOC and Micro Nanocontrol technology effectively kills micro organisms.
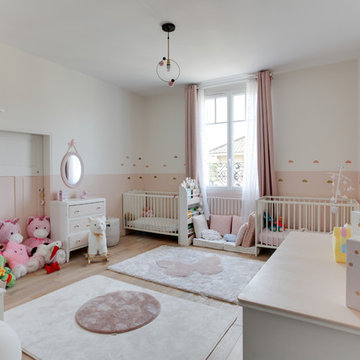
La chambre des jumelles a été pensée dans des couleurs douces et sobres. Une partie de hauteur de mur a été peint en rose afin d'égayer l'ambiance et poser le sujet. Quelques stickers nuage ont été collé près des berceau pour délimiter les espaces.
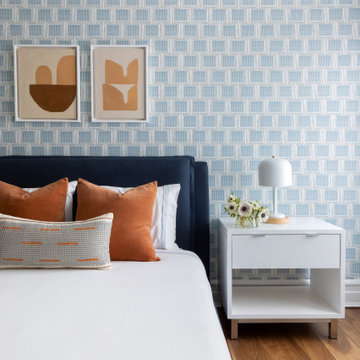
Interior Design - Custom millwork & custom furniture design, interior design & art curation by Chango & Co.
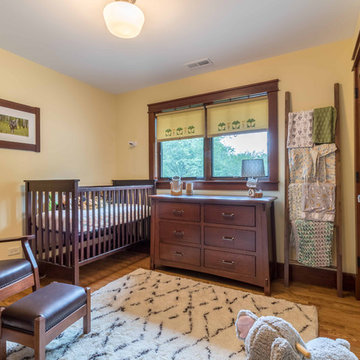
The same attention to detail is present in this adorable and timeless nursery as in the rest of the home.
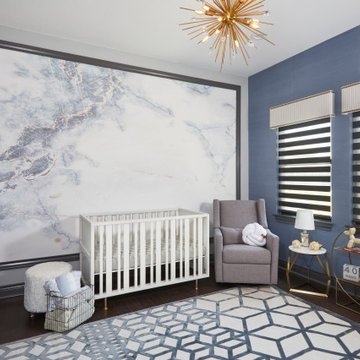
This cool gray and blue modern nursery features a neon sign, grass cloth wallpaper, a marble feature wall and gold accents. It's both fun and sophisticated and will transition well through toddler to teen.
Photos: Andrea Calo Photography
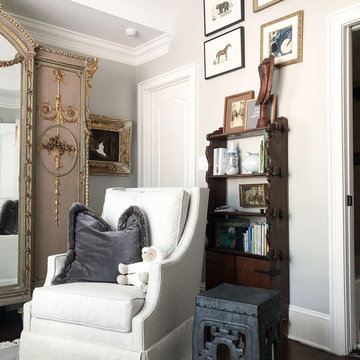
For this project we focused on the statement pieces. The gallery wall and the armoire. The Louis XVI armoire and the mixture of art mediums we chose created an incredibly balance of focal points within the space. We played with proportion by accenting the windows with a soft, functional set of taupe drapes with white linen sheers. We also added a large mercury glass chandelier with wrought iron features bridging the gap between the contemporary and heirloom pieces. We added ecclectic accessories and art. The scheme we chose was layered neutral tones to compliment the warm tones of the furniture.
424 Billeder af babyværelse med brunt gulv
4
