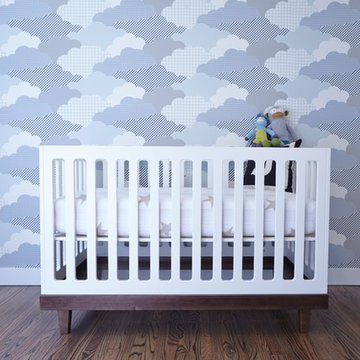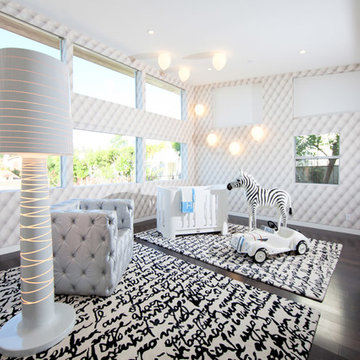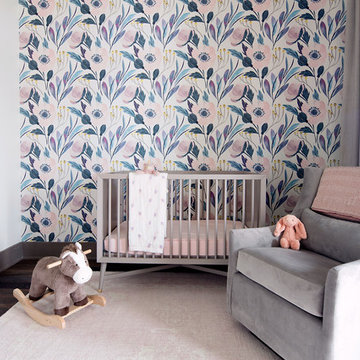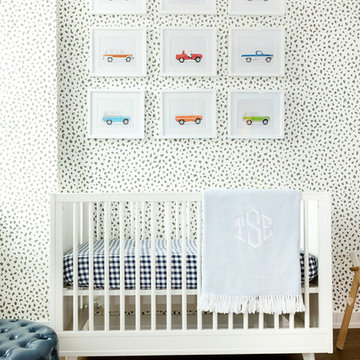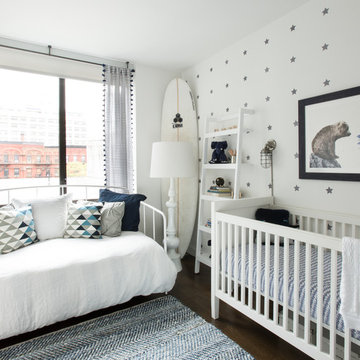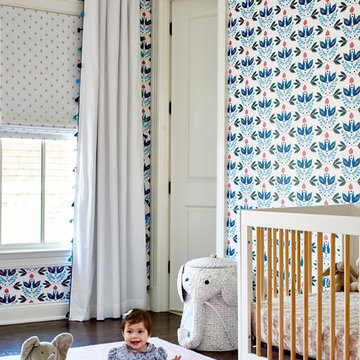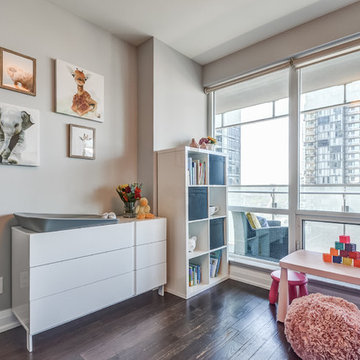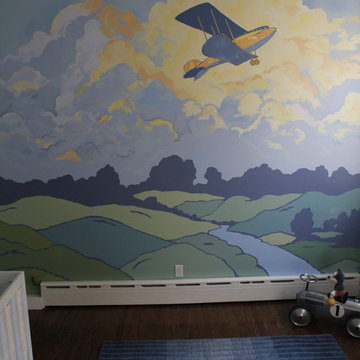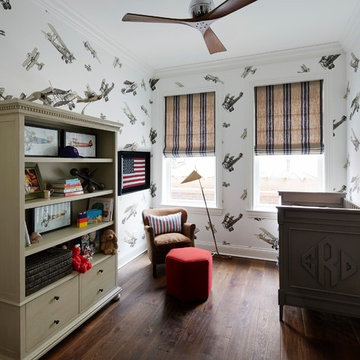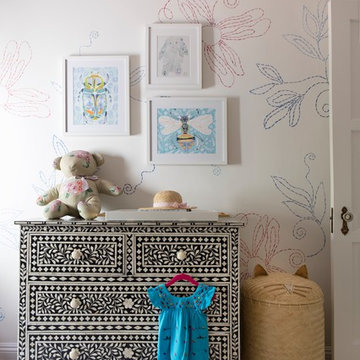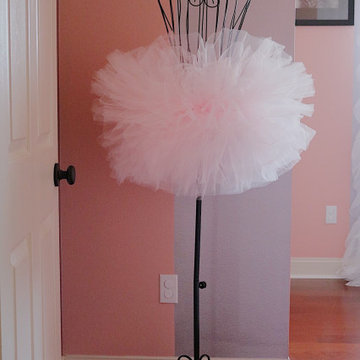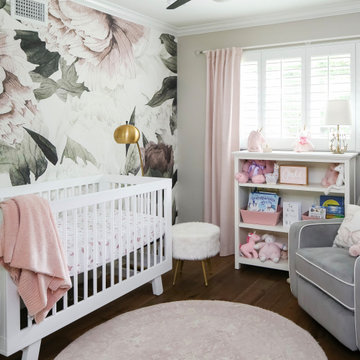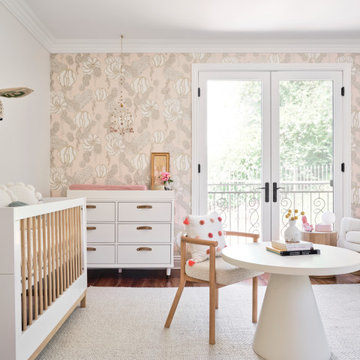126 Billeder af babyværelse med farverige vægge og mørkt parketgulv
Sorteret efter:
Budget
Sorter efter:Populær i dag
21 - 40 af 126 billeder
Item 1 ud af 3
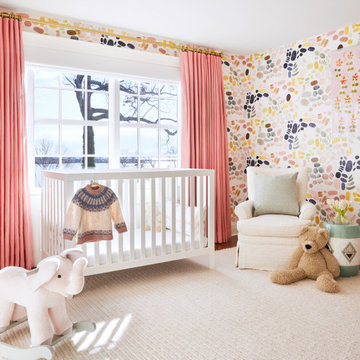
Interior Design, Custom Furniture Design & Art Curation by Chango & Co.
Photography by Christian Torres
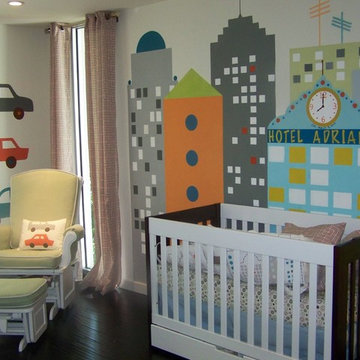
Repositionable mural now available at www.etsy.com/shop/AnitaRoll. The hotel can be personalized. Includes buildings, cars and stop light. I wanted to bring a lot of color and pop into the nursery and make it interactive for Adrian as well. Fun learning opportunities with colors, shapes and counting games. Hotel, water tower and clock birthtime keep the mural personal and unique. Featured on http://living.msn.com/family-parenting/raising-kids/15-amazing-inspiring-baby-nurseries#2.
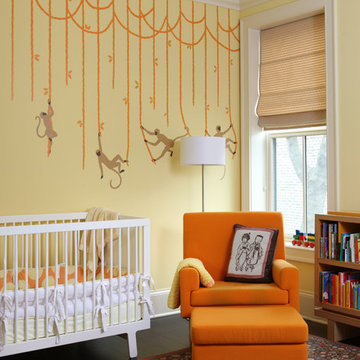
Roman Shades by Workroom Couture Home. Interiors by FC Studio Inc. Image by Katrina Wittkamp.
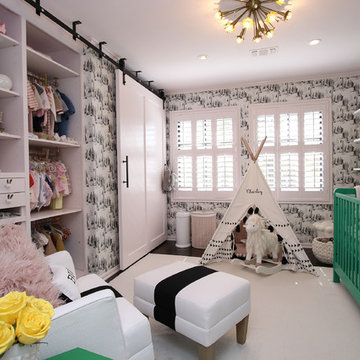
The baby room was previously a guest room. A wall was removed to create a larger bathroom. In the nursery, we reworked the closets with built in shelving and cabinetry. One closet has drawers, shelves and cubbies to hang baby clothing. The other has custom cabinetry and shelves. Barn doors were chosen because they save space and allow for easy access to each closet. New hardwood flooring and windows with shutters were installed in the bedroom and recessed lighting. Wallpaper adds to the room’s charm.
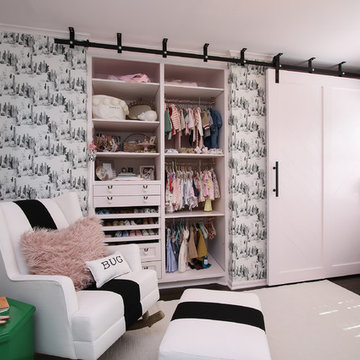
The baby room was previously a guest room. A wall was removed to create a larger bathroom. In the nursery, we reworked the closets with built in shelving and cabinetry. One closet has drawers, shelves and cubbies to hang baby clothing. The other has custom cabinetry and shelves. Barn doors were chosen because they save space and allow for easy access to each closet. New hardwood flooring and windows with shutters were installed in the bedroom and recessed lighting. Wallpaper adds to the room’s charm.
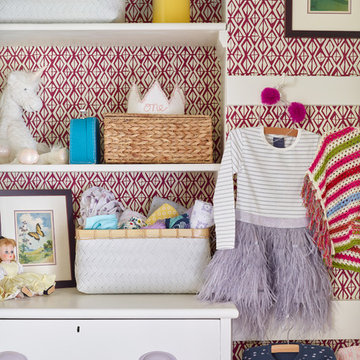
I designed a sophisticated, soothing room for a little girl. The goal was to make it whimsical enough but not so cute she could not grow into it. Notice the use of plants, animals and landscapes as a tool to create a peaceful environment. Large oil paintings evoke dreamy landscapes, the acanthus plant stripe of the grass cloth wallpaper makes one feel surrounded and safe. Birds, elephants and butterflies are part of the magical decor. Lots of texture and patterns create interest. Finally, old is blended with new (antique bird illustrations, old pine chest, modern crib, etc) to create an eclectic and inviting interior.
Photos by Jared Kuzia
126 Billeder af babyværelse med farverige vægge og mørkt parketgulv
2
