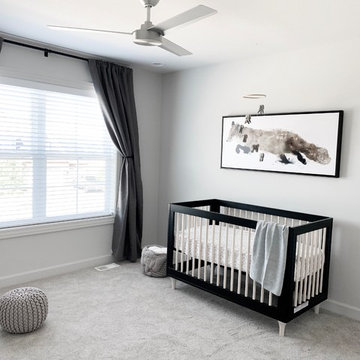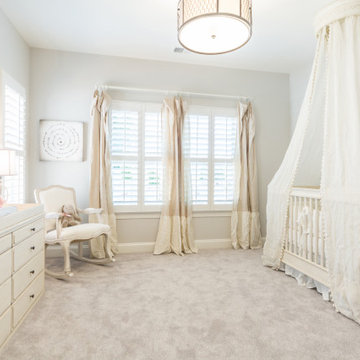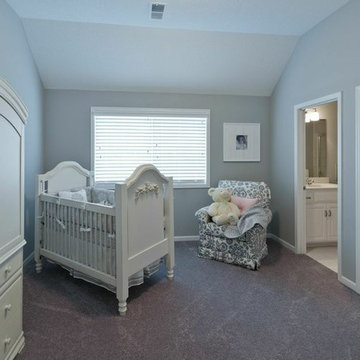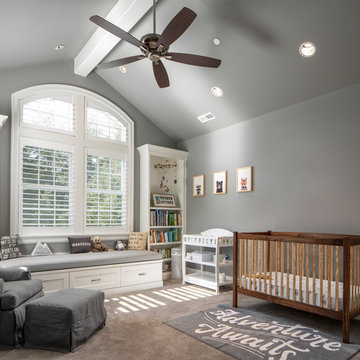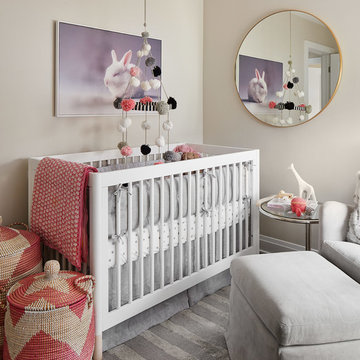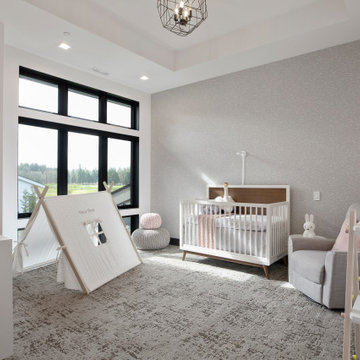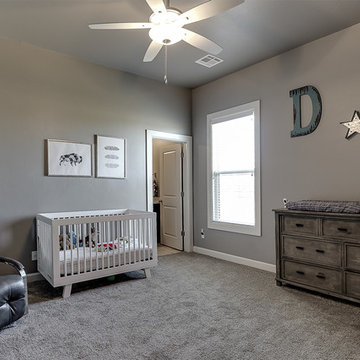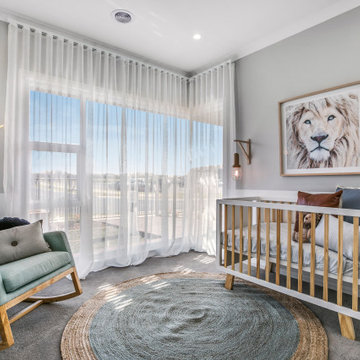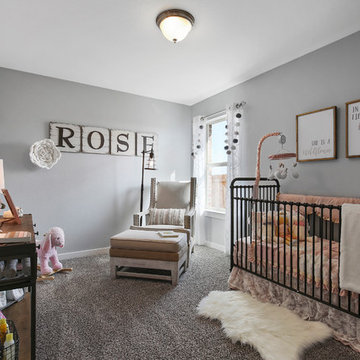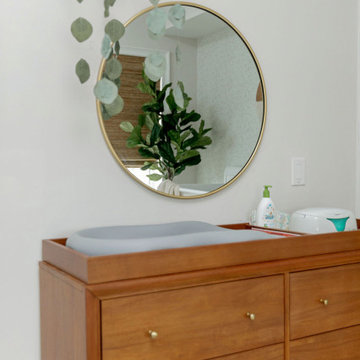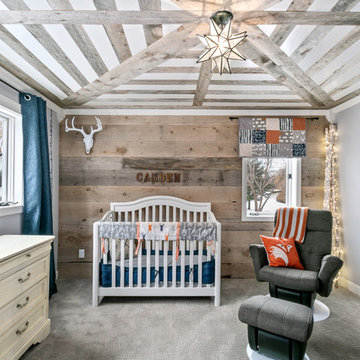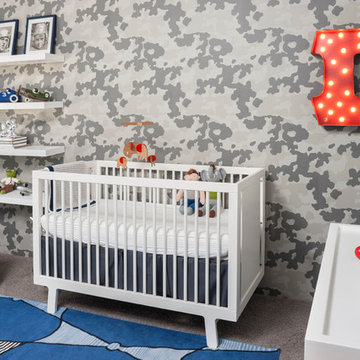271 Billeder af babyværelse med grå vægge og gråt gulv
Sorteret efter:
Budget
Sorter efter:Populær i dag
101 - 120 af 271 billeder
Item 1 ud af 3
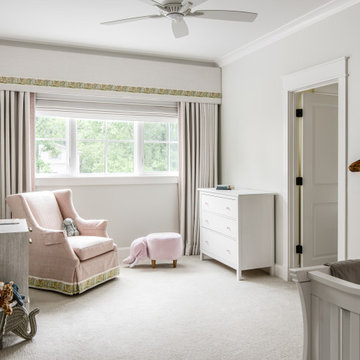
Architecture + Interior Design: Noble Johnson Architects
Builder: Huseby Homes
Furnishings: By others
Photography: StudiObuell | Garett Buell
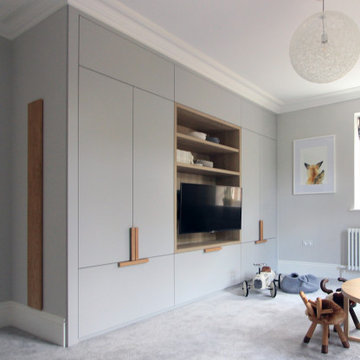
Light and airy play room/ nursery with built in storage, finished luxurious natural materials.
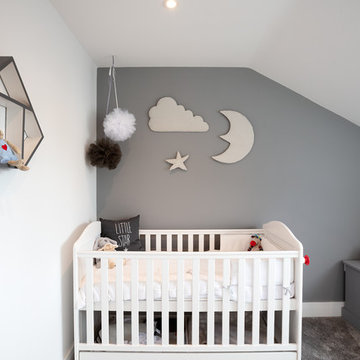
This project involved transforming a three-bedroom bungalow into a five-bedroom house. It also involved changing a single garage into a double. The house itself was set in the 1950s and has been brought into the 2010s –the type of challenge we love to embrace.
To achieve the ultimate finish for this house without overspending has been tricky, but we have looked at ways to achieve a modern design within a budget. Also, we have given this property a bespoke look and feel. Generally houses are built to achieve a set specification, with typical finishes and designs to suit the majority of users but we have changed things.
We have emphasised space in this build which adds a feeling of luxury. We didn’t want to feel enclosed in our house, not in any of the rooms. Sometimes four or five-bedroom houses have a box room but we have avoided this by building large open areas to create a good flow throughout.
One of the main elements we have introduced is underfloor heating throughout the ground floor. Another thing we wanted to do is open up the bedroom ceilings to create as much space as possible, which has added a wow factor to the bedrooms. There are also subtle touches throughout the house that mix simplicity with complex design. By simplicity, we mean white architrave skirting all round, clean, beautiful doors, handles and ironmongery, with glass in certain doors to allow light to flow.
The kitchen shows people what a luxury kitchen can look and feel like which built for home use and entertaining. 3 of the bedrooms have an ensuite which gives added luxury. One of the bedrooms is downstairs, which will suit those who may struggle with stairs and caters for all guests. One of the bedrooms has a Juliet balcony with a really tall window which floods the room with light.
This project shows how you can achieve the wow factor throughout a property by adding certain finishes or opening up ceilings. It is a spectacle without having to go to extraordinary costs. It is a masterpiece and a real example for us to showcase what K Design and Build can do.
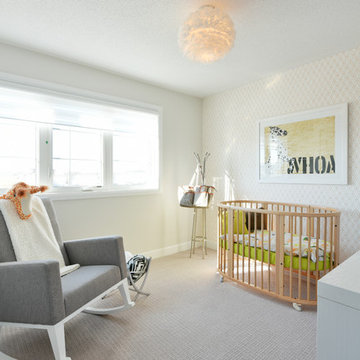
The Hyde
This home has 9' ceilings and a vista from the front door to the back of the home; as a result it makes the home feel spacious and light. It features a large chef's kitchen with a generous island and separate dining room, and the mudroom is located off of the garage with a walk-in closet providing ample space for storage.
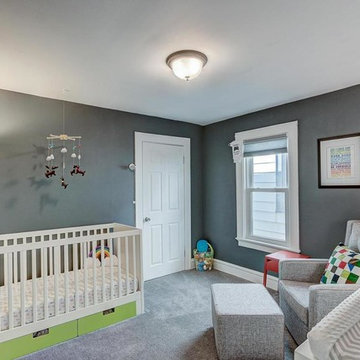
A common misconception about home staging is that you should remove all personal items. This is not a hard and fast rule. Some strategically, sparingly placed photos help to showcase the warmth of a home; especially to buyers with families!
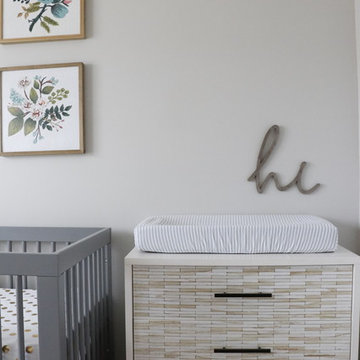
Chic + Modern, neutral + sophisticated. We wanted this Baby Girl nursery to be one that anyone would want to live in. Pairing a mid century modern style gray crib with a colorful tribal area rug. Layering in modern furniture pieces with sweet subtle accents.
Cure Design Group (636) 294-2343 https://curedesigngroup.com/
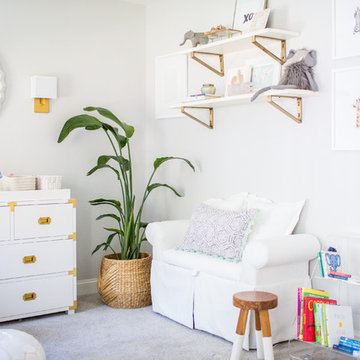
Nursery design and decoration for baby girl. Neutral and stylish.
Photos: August and Iris Photography
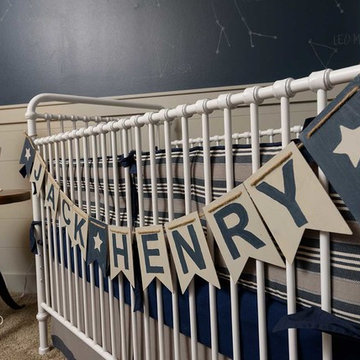
The side table and dresser are from Park Hill Home in Conway, Ark. The curtains and rocker are from Pottery Barn. The bedding is from Restoration Hardware. The rocket light is from Target. We made the shelves and curtain rod from pipe and barn wood. The navy part of the wall was painted with regular paint and I used white chalk to make the constellations. There are real constellations and one for each brother that they designed. The crib is from Franklin & Ben. The artwork is from Hobby Lobby.
271 Billeder af babyværelse med grå vægge og gråt gulv
6
