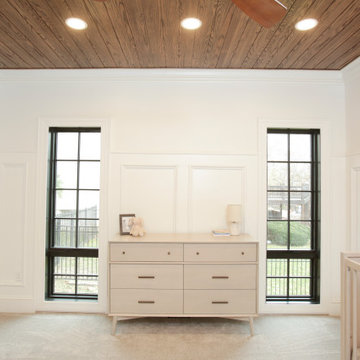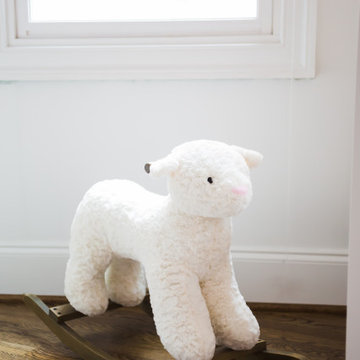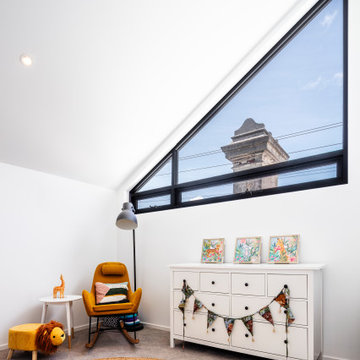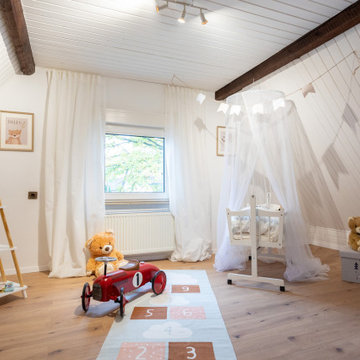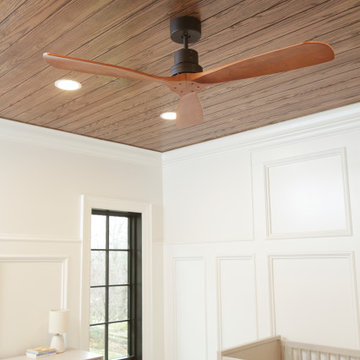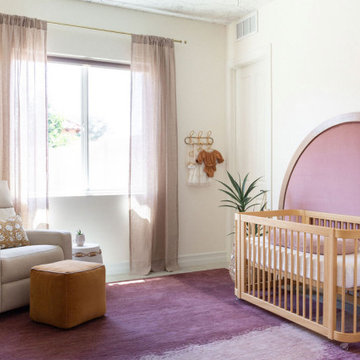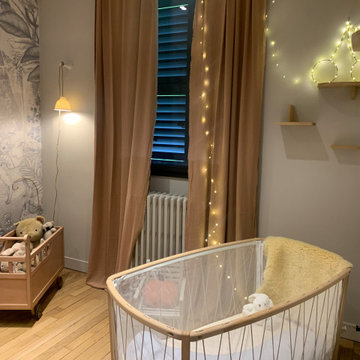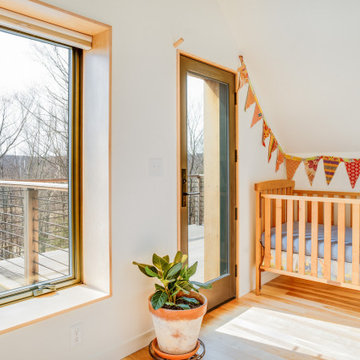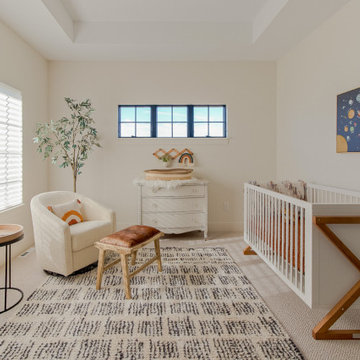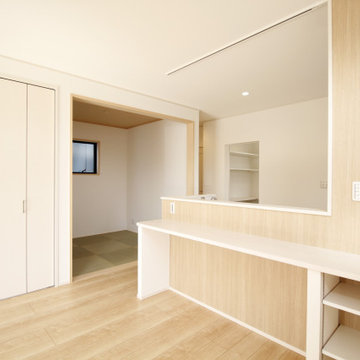112 Billeder af babyværelse med hvide vægge
Sorteret efter:
Budget
Sorter efter:Populær i dag
41 - 60 af 112 billeder
Item 1 ud af 3
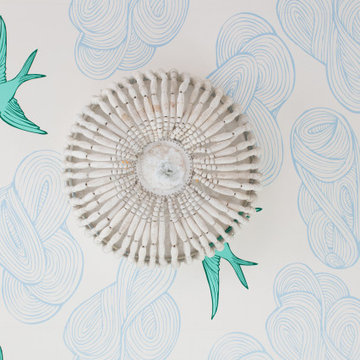
Sometimes what you’re looking for is right in your own backyard. This is what our Darien Reno Project homeowners decided as we launched into a full house renovation beginning in 2017. The project lasted about one year and took the home from 2700 to 4000 square feet.
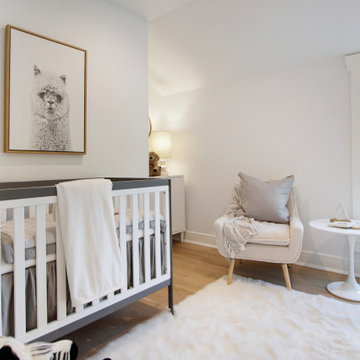
This beautiful and charming home in Greenwich, CT was completely transformed and renovated to target today's young buyers. We worked closely with the renovation and Realtor team to design architectural features and the staging to match the young, vibrant energy of the target buyer.
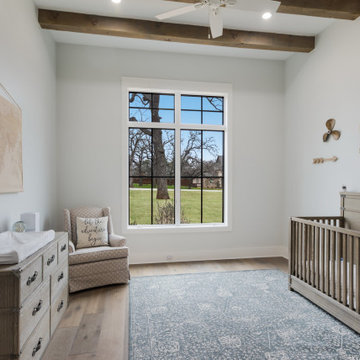
Step into the charming nursery/bedroom, where hardwood floors lend warmth and durability. Natural light streams through the double window, illuminating the space. A ceiling fan ensures comfort, while an area rug adds coziness. Above, a lighting array enhances the ambiance, complementing the straight wood beams across the ceiling.
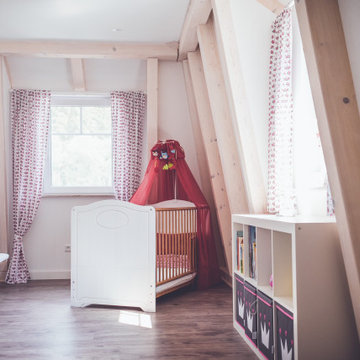
Regionales Holzhaus mit dem Flair einer englischen Villa: Dieses Einfamilienhaus wurde individuell an die Wünsche der Baufamilie angepasst.
Das Mansarddach ermöglicht unter anderem die Nutzung des kompletten oberen Stockwerks. So verteilt sich die Wohnfläche auf geräumigen 205 Quadratmetern. Keller, Hobbyraum und Garage kommen zusätzlich hinzu.
Die Landhausvilla haben wir schlüsselfertig, also inklusive aller Innenausbauten, übergeben. Dafür arbeiten wir eng mit Partnerunternehmen zusammen und übernehmen die gesamte Bauleitung für das Projekt.
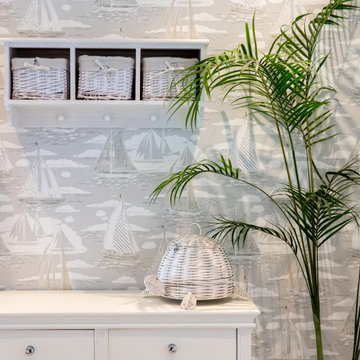
After designing and fitting out our clients house in 2020, on behalf of our lovely clients, we were then called back a couple of years later to create a nursery/kids room after their family expanding further. Being a coastal property, with the rest of the house adopting a Hampton's' themed interiors movement, we created a charming cabin-like room, appropriate for both children and adults to enjoy.
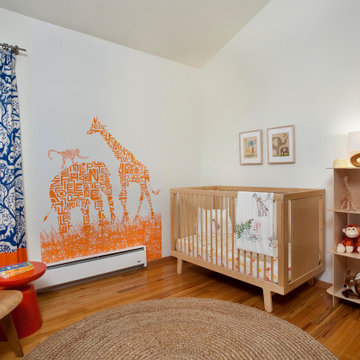
Playful gender neutral nursery that welcomes all of nature's animals. The design fits perfectly in this mid century modern Colorado home. The style reflects the parent's design style.
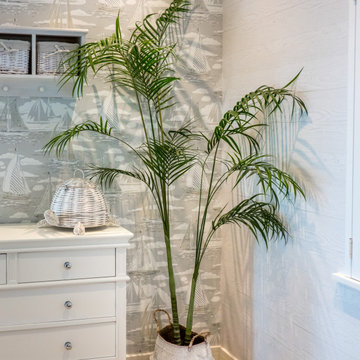
After designing and fitting out our clients house in 2020, on behalf of our lovely clients, we were then called back a couple of years later to create a nursery/kids room after their family expanding further. Being a coastal property, with the rest of the house adopting a Hampton's' themed interiors movement, we created a charming cabin-like room, appropriate for both children and adults to enjoy.
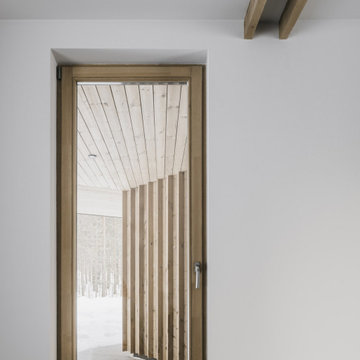
Стеклянная дверь, ведущая из детской на небольшую обособленную зону террасы.
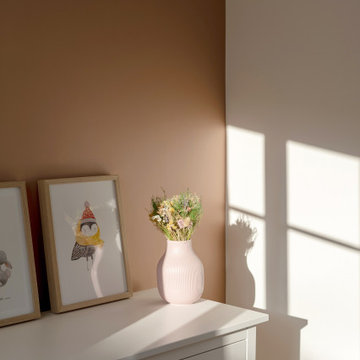
Dans ce grand appartement de 105 m2, les fonctions étaient mal réparties. Notre intervention a permis de recréer l’ensemble des espaces, avec une entrée qui distribue l’ensemble des pièces de l’appartement. Dans la continuité de l’entrée, nous avons placé un WC invité ainsi que la salle de bain comprenant une buanderie, une double douche et un WC plus intime. Nous souhaitions accentuer la lumière naturelle grâce à une palette de blanc. Le marbre et les cabochons noirs amènent du contraste à l’ensemble.
L’ancienne cuisine a été déplacée dans le séjour afin qu’elle soit de nouveau au centre de la vie de famille, laissant place à un grand bureau, bibliothèque. Le double séjour a été transformé pour en faire une seule pièce composée d’un séjour et d’une cuisine. La table à manger se trouvant entre la cuisine et le séjour.
La nouvelle chambre parentale a été rétrécie au profit du dressing parental. La tête de lit a été dessinée d’un vert foret pour contraster avec le lit et jouir de ses ondes. Le parquet en chêne massif bâton rompu existant a été restauré tout en gardant certaines cicatrices qui apporte caractère et chaleur à l’appartement. Dans la salle de bain, la céramique traditionnelle dialogue avec du marbre de Carare C au sol pour une ambiance à la fois douce et lumineuse.
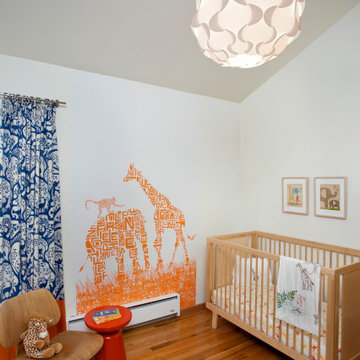
Playful gender neutral nursery that welcomes all of nature's animals. The design fits perfectly in this mid century modern Colorado home. The style reflects the parent's design style.
112 Billeder af babyværelse med hvide vægge
3
