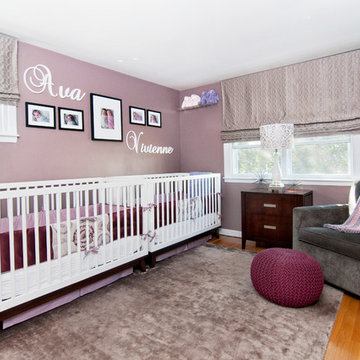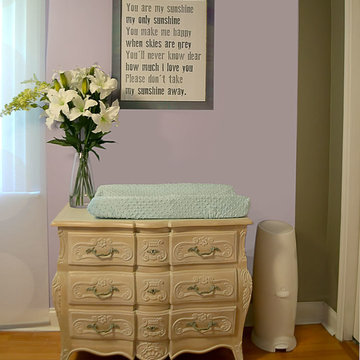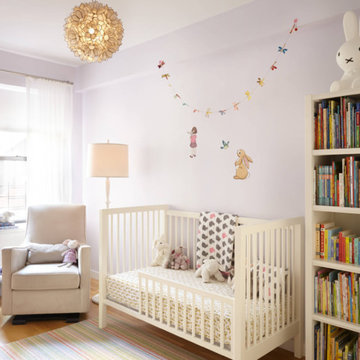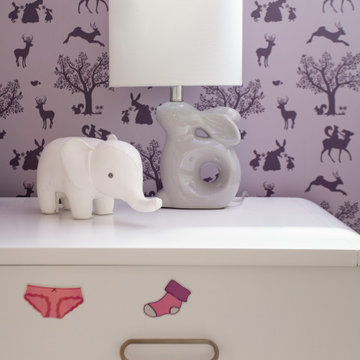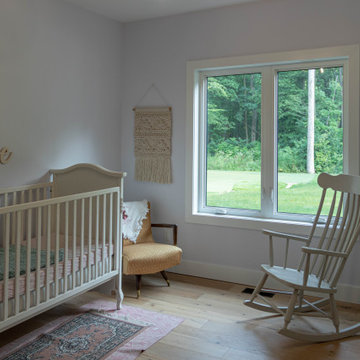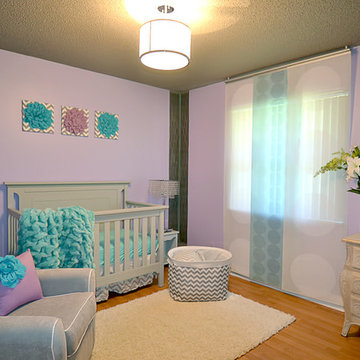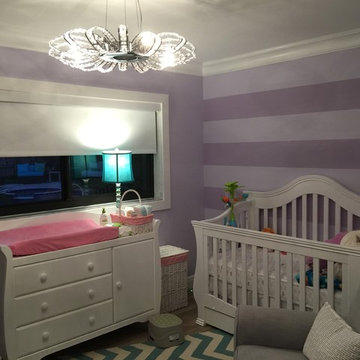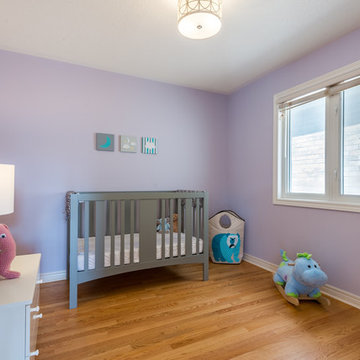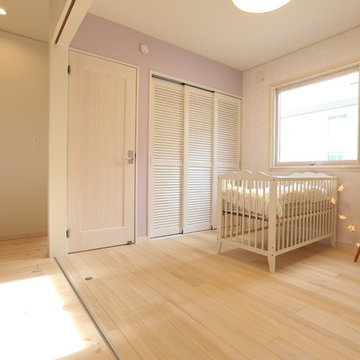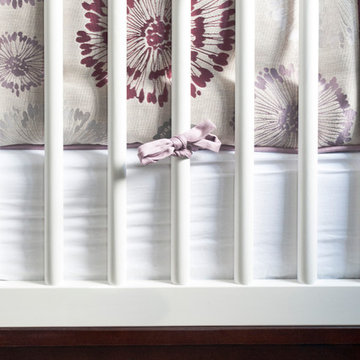42 Billeder af babyværelse med lilla vægge og lyst trægulv
Sorteret efter:
Budget
Sorter efter:Populær i dag
1 - 20 af 42 billeder
Item 1 ud af 3
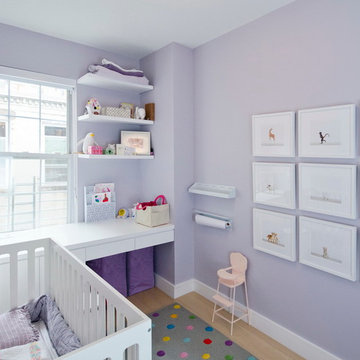
A young couple with three small children purchased this full floor loft in Tribeca in need of a gut renovation. The existing apartment was plagued with awkward spaces, limited natural light and an outdated décor. It was also lacking the required third child’s bedroom desperately needed for their newly expanded family. StudioLAB aimed for a fluid open-plan layout in the larger public spaces while creating smaller, tighter quarters in the rear private spaces to satisfy the family’s programmatic wishes. 3 small children’s bedrooms were carved out of the rear lower level connected by a communal playroom and a shared kid’s bathroom. Upstairs, the master bedroom and master bathroom float above the kid’s rooms on a mezzanine accessed by a newly built staircase. Ample new storage was built underneath the staircase as an extension of the open kitchen and dining areas. A custom pull out drawer containing the food and water bowls was installed for the family’s two dogs to be hidden away out of site when not in use. All wall surfaces, existing and new, were limited to a bright but warm white finish to create a seamless integration in the ceiling and wall structures allowing the spatial progression of the space and sculptural quality of the midcentury modern furniture pieces and colorful original artwork, painted by the wife’s brother, to enhance the space. The existing tin ceiling was left in the living room to maximize ceiling heights and remain a reminder of the historical details of the original construction. A new central AC system was added with an exposed cylindrical duct running along the long living room wall. A small office nook was built next to the elevator tucked away to be out of site.
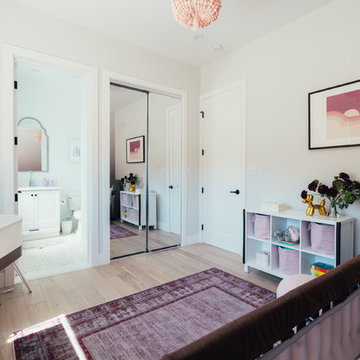
Our clients purchased a new house, but wanted to add their own personal style and touches to make it really feel like home. We added a few updated to the exterior, plus paneling in the entryway and formal sitting room, customized the master closet, and cosmetic updates to the kitchen, formal dining room, great room, formal sitting room, laundry room, children’s spaces, nursery, and master suite. All new furniture, accessories, and home-staging was done by InHance. Window treatments, wall paper, and paint was updated, plus we re-did the tile in the downstairs powder room to glam it up. The children’s bedrooms and playroom have custom furnishings and décor pieces that make the rooms feel super sweet and personal. All the details in the furnishing and décor really brought this home together and our clients couldn’t be happier!
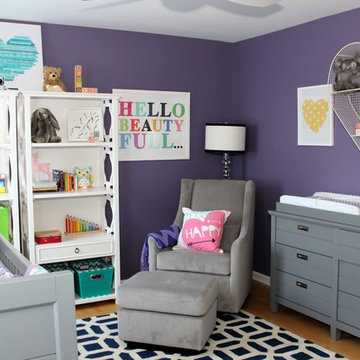
A mixture of funky open storage is used to display toys & books. A wire heart shelf creates a modern hutch above the changing table.
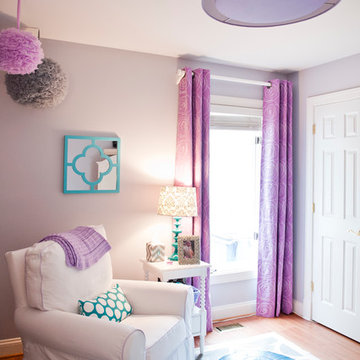
This adorable Nursery was designed by Cathy Green of Cathy Green Interiors (www.cathygreeninteriors.com). Room painted and stencil finish installed by Barden's Decorating, Inc. (www.BardensDecorating.com). Photo's taken by Beth Furgurson Photography (www.furgphoto.com).
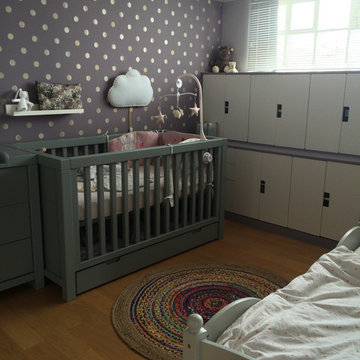
Chambre pour 2 petites filles avec papier peint et menuiserie sur mesure pour ranger toutes leurs affaires
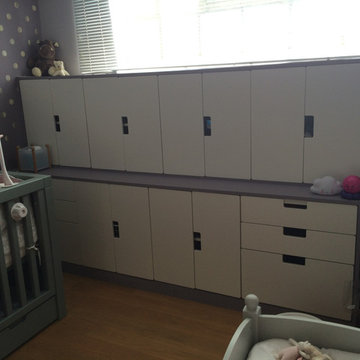
Chambre pour 2 petites filles avec papier peint et menuiserie sur mesure pour ranger toutes leurs affaires
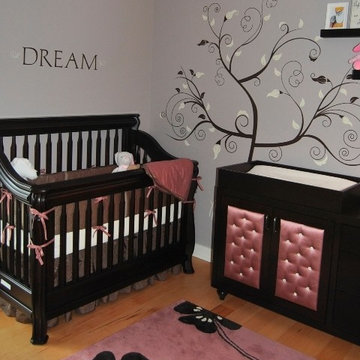
Baby Girl Nursery -Custom made changing table dresser with padded doors and vintage button tufting, Wallwords - wall sticker tree/word, custom colored rug and custom crib bedding
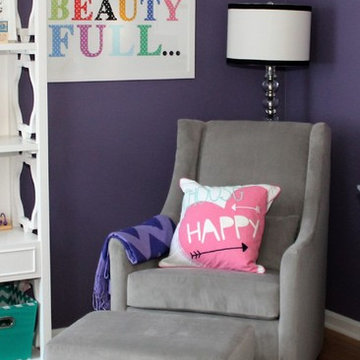
A soft gliding chair & ottoman provide the ultimate comfort for nursing or gliding.
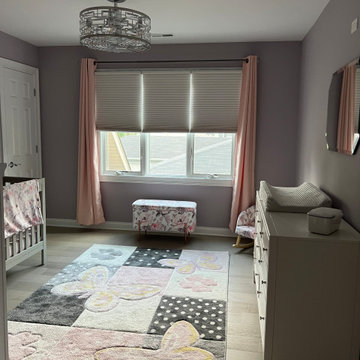
A lovely bedroom for fun sleepovers for years to come! Soft purplish gray wall tone, neutral flooring, white dresser, and crib converts to single bed, room darkening shades for naps or sleeping in, and sophisticated fandelier. Inexpensive area rug and drapery panels can be updated as the child grows.
42 Billeder af babyværelse med lilla vægge og lyst trægulv
1

