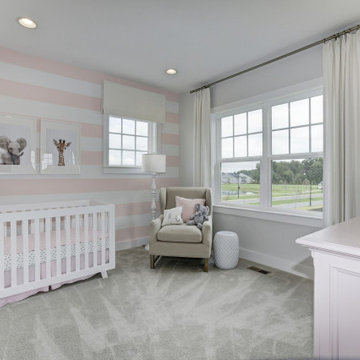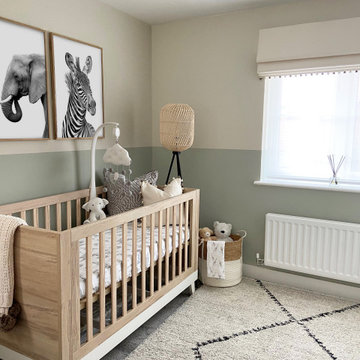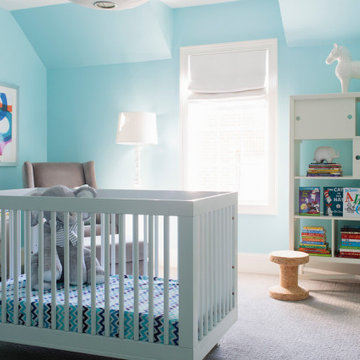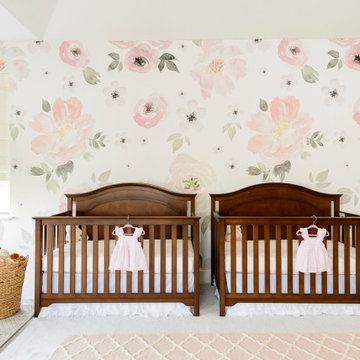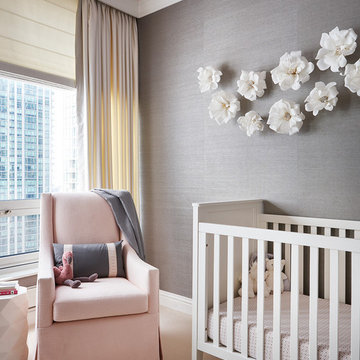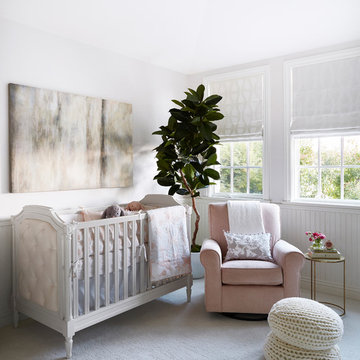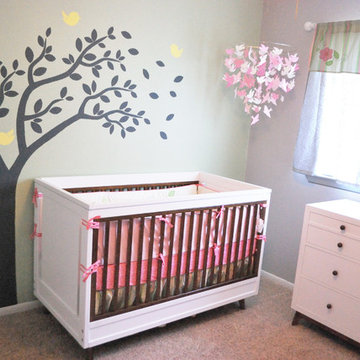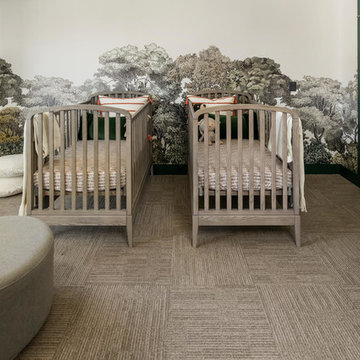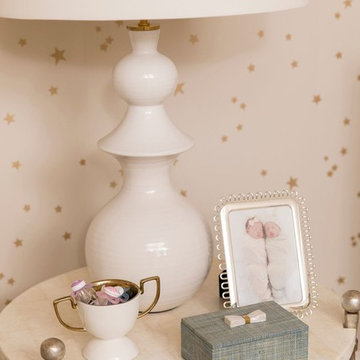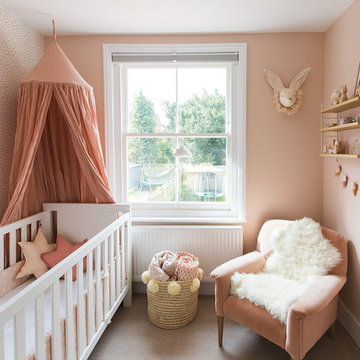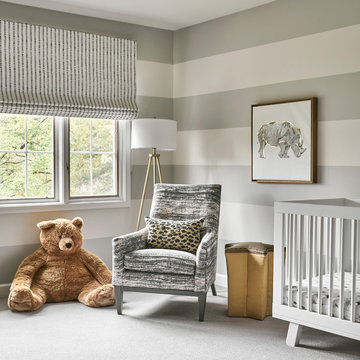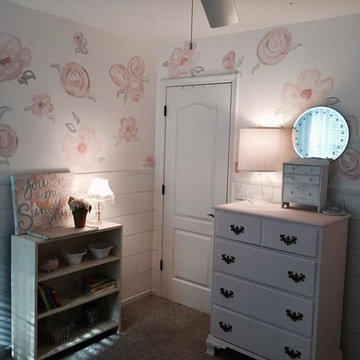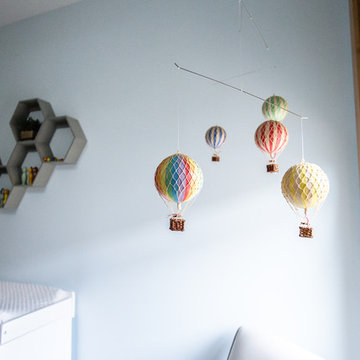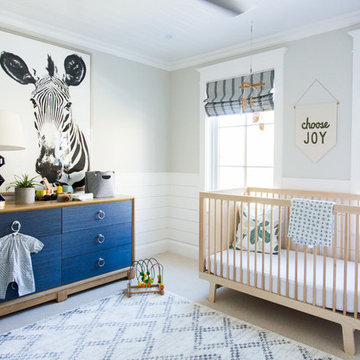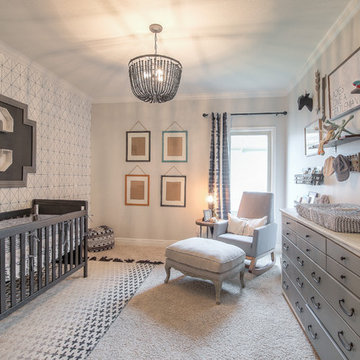3.635 Billeder af babyværelse med malet trægulv og gulvtæppe
Sorteret efter:
Budget
Sorter efter:Populær i dag
101 - 120 af 3.635 billeder
Item 1 ud af 3
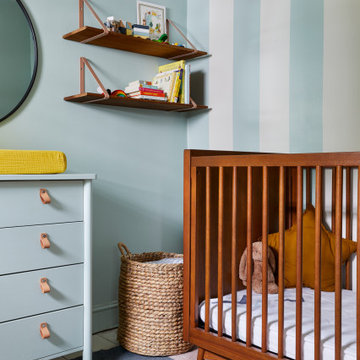
A calming and welcoming nursery space. Mint green walls and a painted white floor provide a soft backdrop to bolder colours in the rug and accessories. The changing table is a cost effective IKEA hack.
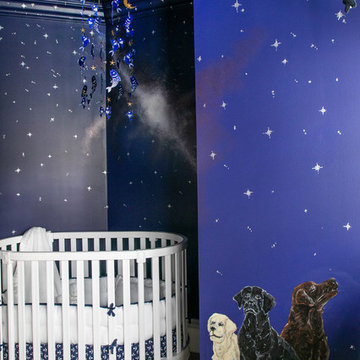
S.Photography/Shanna Wolf., LOWELL CUSTOM HOMES, Lake Geneva, WI.. Guest Quarters nursery accessible from hall or guest room
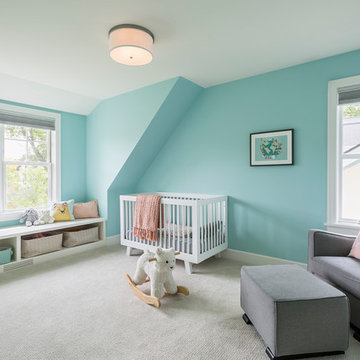
This home is a modern farmhouse on the outside with an open-concept floor plan and nautical/midcentury influence on the inside! From top to bottom, this home was completely customized for the family of four with five bedrooms and 3-1/2 bathrooms spread over three levels of 3,998 sq. ft. This home is functional and utilizes the space wisely without feeling cramped. Some of the details that should be highlighted in this home include the 5” quartersawn oak floors, detailed millwork including ceiling beams, abundant natural lighting, and a cohesive color palate.
Space Plans, Building Design, Interior & Exterior Finishes by Anchor Builders
Andrea Rugg Photography
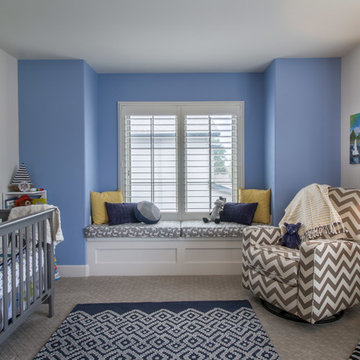
Space planning was essential in the nursery with the room being so compact. Originally the crib was over by the arch window, but the clients have such great natural light flowing in, we didn't want to interrupt that. Installing a custom bench by the adjacent window added extra sitting space for the family.
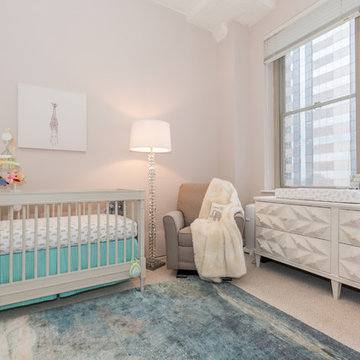
Center City is home to this lovely Philadelphia new family of three. The condominium has high ceilings and large windows – fabulous city views are available from every window in this unit. The young family who lives here needed Henck Design to come in and make some updates. We sourced furniture, rugs, and home accessories for the family’s guest room that we transformed into a nursery for their brand new baby.
We sourced and selected case pieces for storage, nursery furniture, upholstered goods and all things baby friendly. The nursery space was large enough to be able to bring in a spacious chaise lounge for the mother and her new baby to nap, rest, and read in. It’s perfectly set up for him to grow, play and learn in for the future.
Interior design jobs that include Nursery design are always rewarding and add a fresh quality to any home. We love designing for both mother and baby!
3.635 Billeder af babyværelse med malet trægulv og gulvtæppe
6
