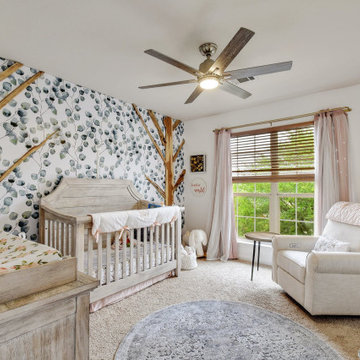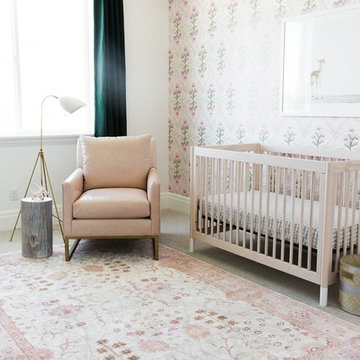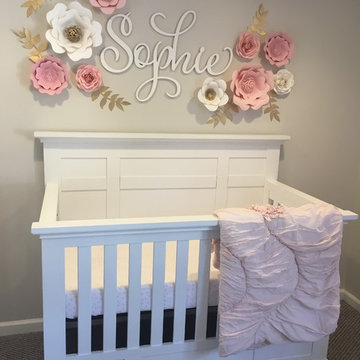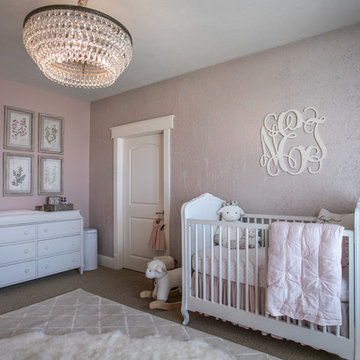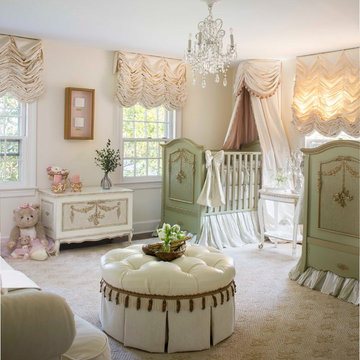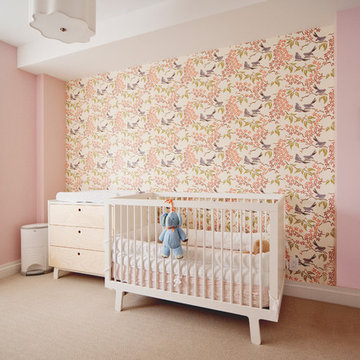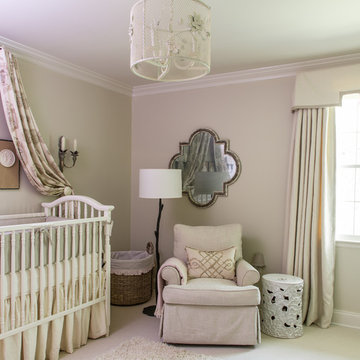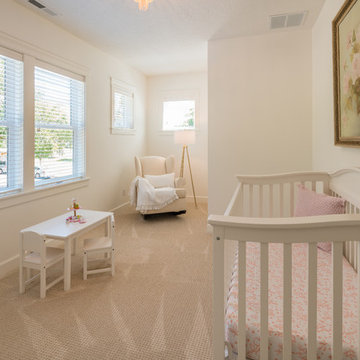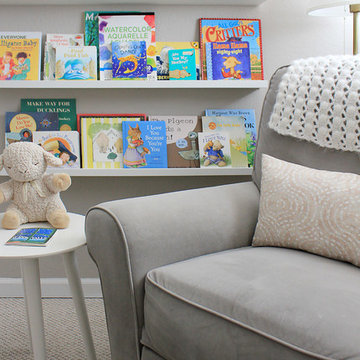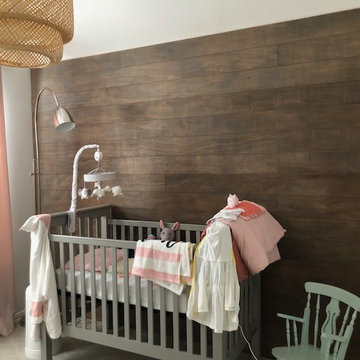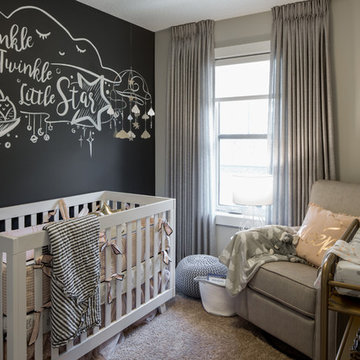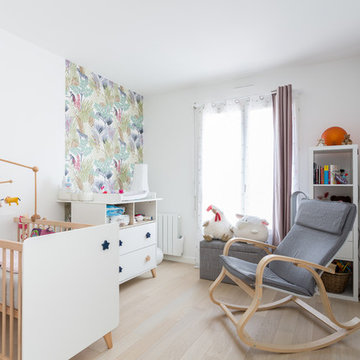528 Billeder af babyværelse til piger med beige gulv
Sorteret efter:
Budget
Sorter efter:Populær i dag
81 - 100 af 528 billeder
Item 1 ud af 3
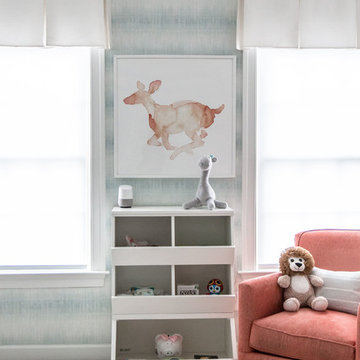
Cute nursery room details. Walls wallpapered in Brewster wallpaper. Storage is from Pottery Barn Kids. Chair is from Bassett with COM fabric from Kravet. Valances are custom made. Art is from Minted.
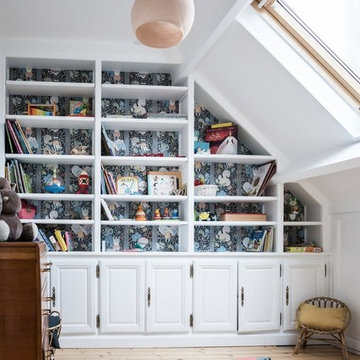
Création d'une chambre sous combles pour une petite fille de 2 ans avec une bibliothèque sur mesures en fond de papier peint, commode vintage
Réalisation Atelier Devergne
Photo Maryline Krynicki
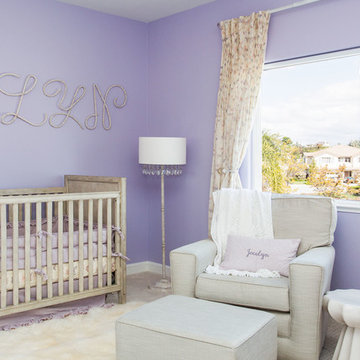
Nursery for a baby girl. Butterfly's and purple make this space extra sweet.
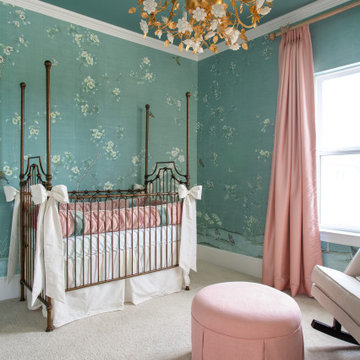
Designer Nathan Hejl designed this nursery using beautiful blush and gold hues to complement the "Chanteur Blue" chinoiserie mural.
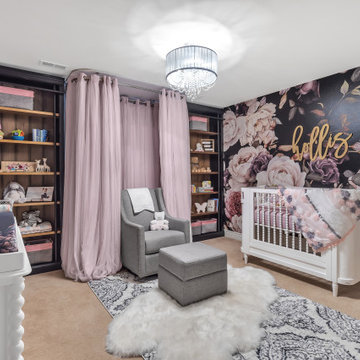
The pink and white softens the black, creating a cozy backdrop for baby to grow in. The canopy around the window acts as a reading nook when she is older, and, at a later date, a desk or bench can be placed at the window.
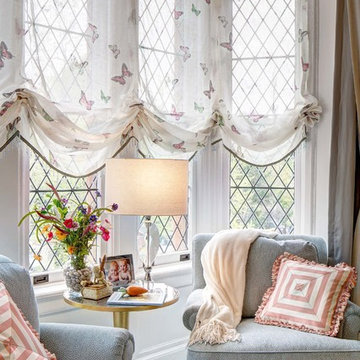
Butterfly sheer window treatments make it seem like they are fluttering all over the window. Adorable. custom swivel rockers in stain resistant fabric are beautiful, comfortable and easy to clean.
Photography by Wing Wong of MemoriesTTL
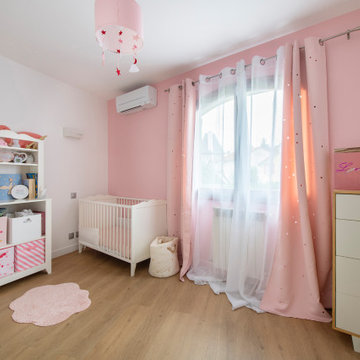
Le projet Cardinal a été menée pour une famille expatriée qui faisait son retour en France. Nos clients avaient déjà trouvé leur architecte. Les plans de conception étaient donc prêts. Séduits par notre process rodé : ils se sont tournés vers notre agence pour la phase de travaux.
Le 14 mai, ils ont pris contact avec nos équipes. Une semaine après, nous visitions la maison afin de faire un repérage terrain. Le 29 mai, nous présentions dans nos bureaux un devis détaillé et en phase avec leur brief/budget. Suite à la validation de ce dernier, notre conducteur de travaux et son équipe ont lancé le chantier qui a duré 3 mois.
Au RDC, nous avons déplacé la cuisine vers la fenêtre pour que nos clients aient plus de luminosité. Ceci a impliqué de revoir les arrivées d’eau, électricité etc.
A l’étage, nous avons créé un espace fermé qui sert de salle de jeux pour les enfants. Nos équipes ont alors changé la balustrade, créé un plancher pour gagner en espace et un mur blanc avec une petite verrière pour laisser passer la lumière.
Les salles de bain et tous les sols ont également été entièrement refaits.
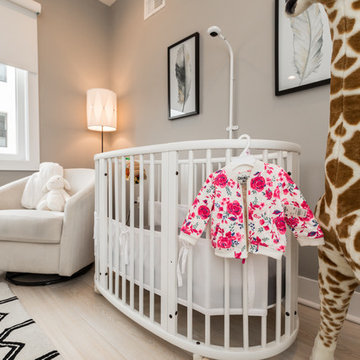
We designed this home to be light and airy with a bohemian feel. The flooring is bright and effortless, which makes the space feel very open. The nursery’s colors are clean and light, and flows with the rest of the home’s decor.
528 Billeder af babyværelse til piger med beige gulv
5
