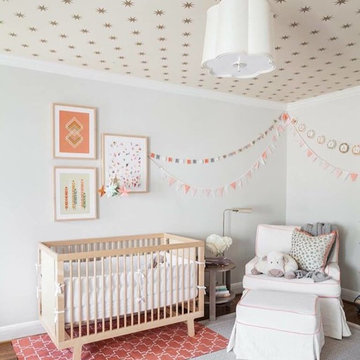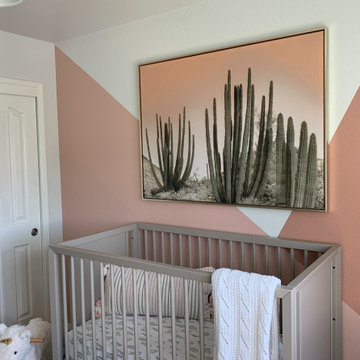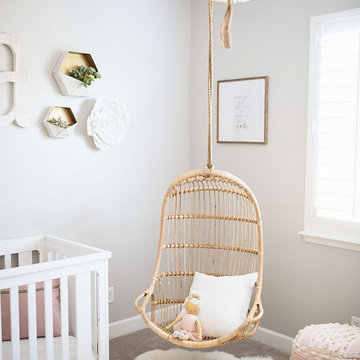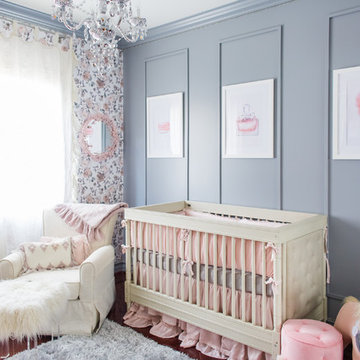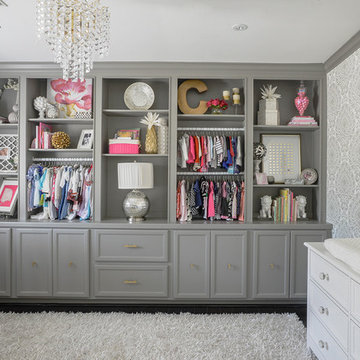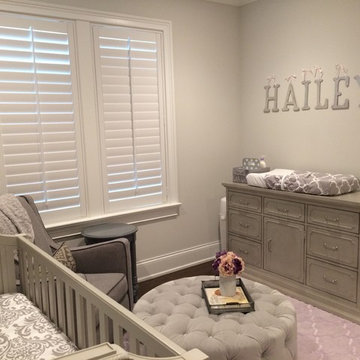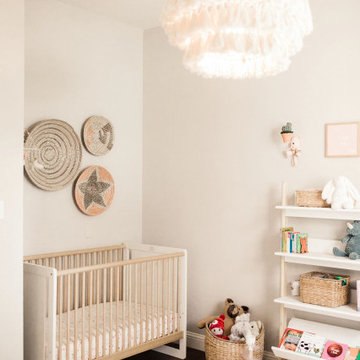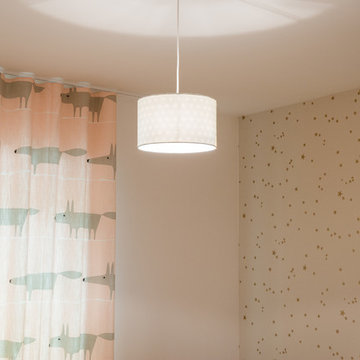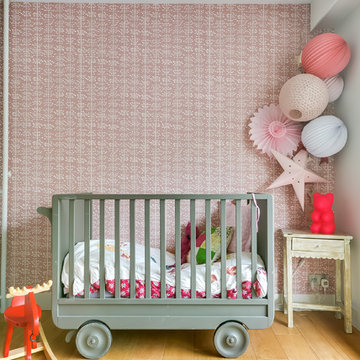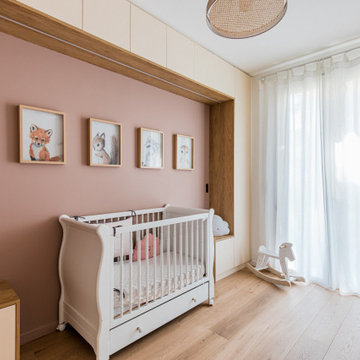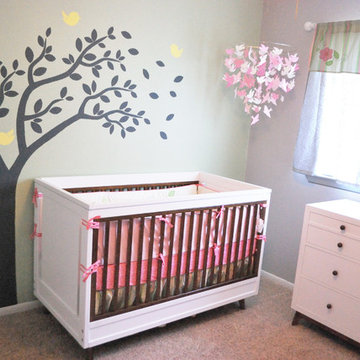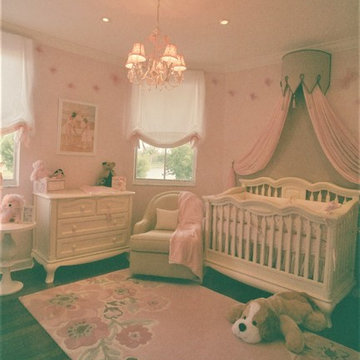1.043 Billeder af babyværelse til piger
Sorteret efter:
Budget
Sorter efter:Populær i dag
1 - 20 af 1.043 billeder
Item 1 ud af 3
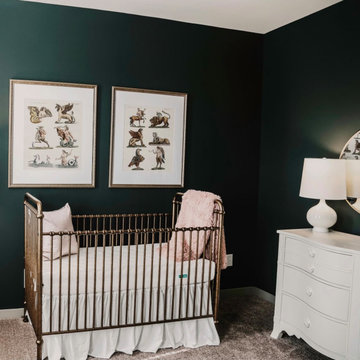
Whether your goal is to redefine an existing space, or create an entirely new footprint, Hallowed Home will guide you through the process - offering a full spectrum of design services.
Our mission is simple; craft a well appointed sanctuary. Bold, livable luxury.
About the Owner I Lauren Baldwin
Lauren’s desire to conceptualize extraordinary surroundings, along with her ability to foster lasting relationships, was the driving force behind Hallowed Home’s inception. Finding trends far too underwhelming, she prefers to craft distinctive spaces that remain relevant.
Specializing in dark and moody transitional interiors; Lauren’s keen eye for refined coziness, coupled with a deep admiration of fine art, enable her unique design approach.
With a personal affinity for classic American and stately English styles; her perspective exudes a rich, timeless warmth.
Despite her passion for patrons that aren’t ‘afraid of the dark’; she is no stranger to a myriad of artistic styles and techniques. She aims to discover what truly speaks to her clients - and execute.
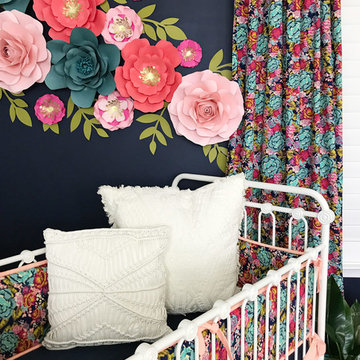
These Paper Wall Flowers are great accents. We love the colors inspired by Caden Lane Navy Floral Jocelyn Bedding. Sherwin Williams Naval Navy Paint was a great addition to the room to make the flowers pop.
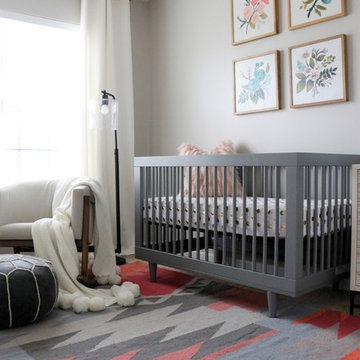
Chic + Modern, neutral + sophisticated. We wanted this Baby Girl nursery to be one that anyone would want to live in. Pairing a mid century modern style gray crib with a colorful tribal area rug. Layering in modern furniture pieces with sweet subtle accents.
Cure Design Group (636) 294-2343 https://curedesigngroup.com/
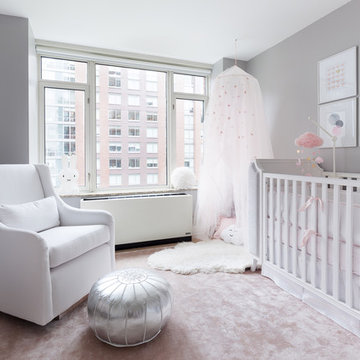
We laid out all of the essentials with maximum function. Once we had a the layout finalized, we started looking for specifics. The color palette we came up with is grounded in neutrals with blush accents to add a touch of baby girl. We always want to maximise function in a room, so all our bigger purchases are gender neutral and convertible so they can be used when our clients have their second baby.
We left plenty of empty space in the middle of the room for the essential tummy time and block building.
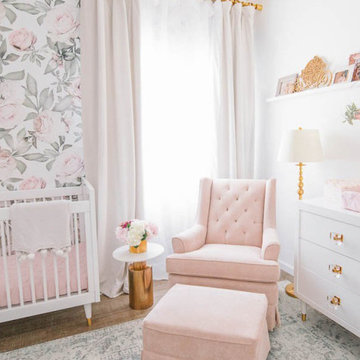
We started this design with a clean slate of high ceilings and white walls which was perfect for installing floral wallpaper on an accent wall. The wallpaper is removable and features an oversized floral pattern in soft blush and light pink tones, and the leaves a soft sage green. The gorgeous crib and dresser both from Newport Cottages has gold and acrylic hardware and were the centerpiece of the design. We added gold and blush decor and accents throughout the space the match the furniture. The client had her heart set on a blush glider. Looking through custom fabrics from Best Home Furnishing we found the perfect shade. With delicate tufted back the gilder is really stands out. The gold framed large family photos really makes a big impact in the space. The off white velvet blackout curtains have a luxurious feel and paired the golden curtain it fits the space perfectly.
Design: Little Crown Interiors
Photos: Irene Khan

Alexey Gold-Dvoryadkin
Please see link for rug:
https://shopyourdecor.com/products/rainbow-geometric-rug
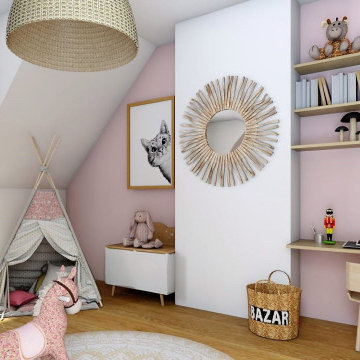
Décoration de la chambre de la petite Jade. Mes clients souhaitaient une chambre douce avec du rose , du doré. La chambre en sous pente possède une belle fenêtre qui lui permet d'être assez lumineuse. Le mobilier déjà en leur possession devait être replacé. J'ai proposé de donner une ambiance bohème avec la pose d'un placard coulissant dont les portes de placards sont recouvertes de papier peint liberty qui met de la poésie. Un luminaire en osier et un joli fauteuil en rotin donne le ton. Ma cliente souhaitait un tipi pour un espace lecture et un petit coin pour le futur bureau de la demoiselle.
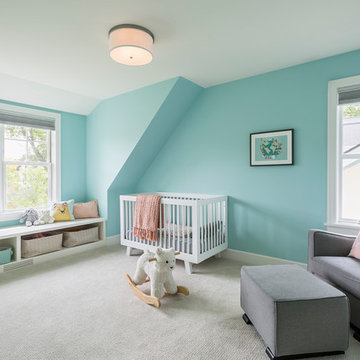
This home is a modern farmhouse on the outside with an open-concept floor plan and nautical/midcentury influence on the inside! From top to bottom, this home was completely customized for the family of four with five bedrooms and 3-1/2 bathrooms spread over three levels of 3,998 sq. ft. This home is functional and utilizes the space wisely without feeling cramped. Some of the details that should be highlighted in this home include the 5” quartersawn oak floors, detailed millwork including ceiling beams, abundant natural lighting, and a cohesive color palate.
Space Plans, Building Design, Interior & Exterior Finishes by Anchor Builders
Andrea Rugg Photography
1.043 Billeder af babyværelse til piger
1
