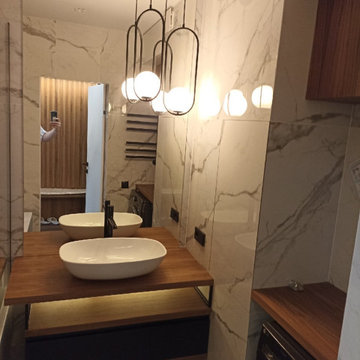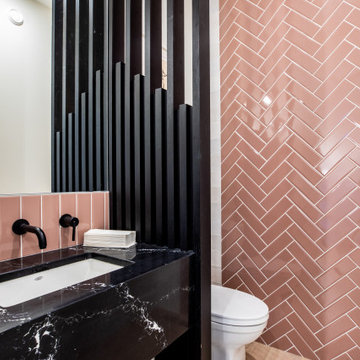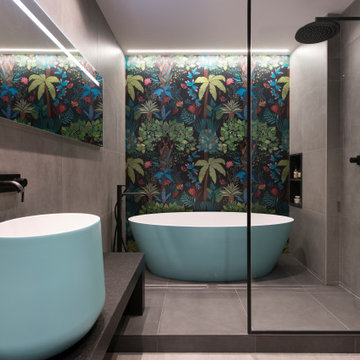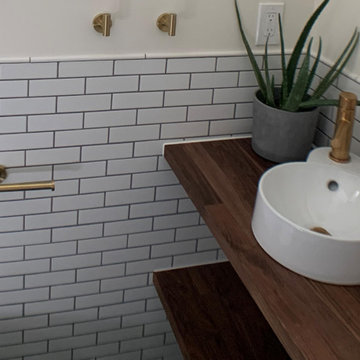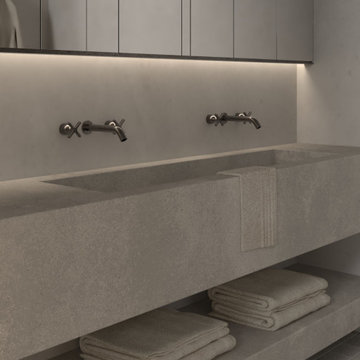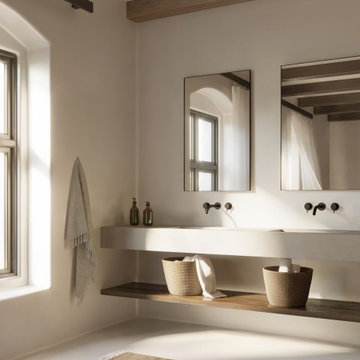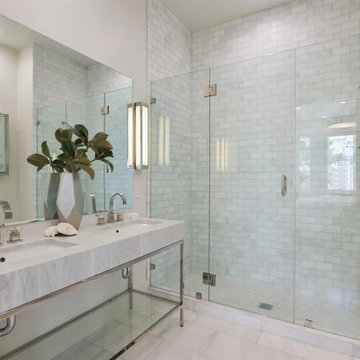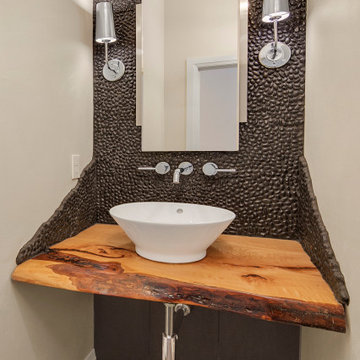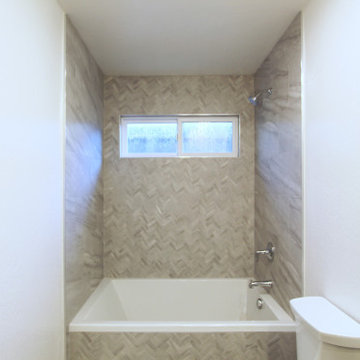1.459 Billeder af bad med åbne hylder og væghængt vask
Sorteret efter:
Budget
Sorter efter:Populær i dag
161 - 180 af 1.459 billeder
Item 1 ud af 3

The small powder room we created on the first floor is finished with dark wallpaper with colorful red birds. The wall is painted with a dark gray wainscot to match, and thick warm walnut countertop floats across one end of the room, with a sink partially engaged, to save space.
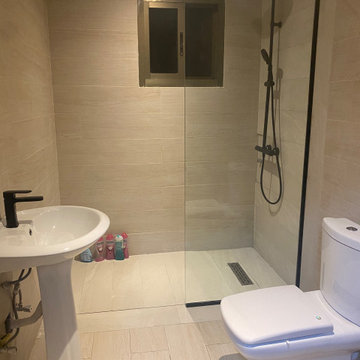
Carrelage en gre ceram 90x20cm accessoire de douche et robinet en finition noir matt parois vitree de douche 12mm
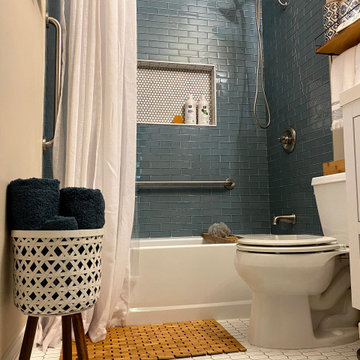
This was a complete full bath renovation in July 2020. This home was built in 1935, it’s located on Marion Ave, in Grant Park, Atlanta, Georgia. The client came to me wanting a complete makeover of the bathroom that combined aesthetics and utility. This house had been expanded in the past, and this bath was probably added at some point; because of the age of the home, I had no idea what to expect! The full bathroom has a tub, shower, vanity, and toilet, all nestled in 30 sq. foot of space. The client needed an update to include special accommodations for her aging parents; fixtures adjusted in height for the taller guests or people in her family; and most importantly, a more comfortable, updated environment.
This renovation was designed by Heidi Reis of Abode Agency LLC who serves clients in Atlanta including but not limited to Intown neighborhoods such as: Grant Park, Inman Park, Midtown, Kirkwood, Candler Park, Lindberg area, Martin Manor, Brookhaven, Buckhead, Decatur, and Avondale Estates.
For more information on working with Heidi Reis, click here: https://www.AbodeAgency.Net/

大阪府吹田市「ABCハウジング千里住宅公園」にOPENした「千里展示場」は、2つの表情を持ったユニークな外観に、懐かしいのに新しい2つの玄関を結ぶ広大な通り土間、広くて開放的な空間を実現するハーフ吹抜のあるリビングや、お子様のプレイスポットとして最適なスキップフロアによる階段家具で上がるロフト、約28帖の広大な小屋裏収納、標準天井高である2.45mと比べて0.3mも高い天井高を1階全室で実現した「高い天井の家〜 MOMIJI HIGH 〜」仕様、SI設計の採用により家族の成長と共に変化する柔軟性の設計等、実際の住まいづくりに役立つアイディア満載のモデルハウスです。ご来場予約はこちらから https://www.ai-design-home.co.jp/cgi-bin/reservation/index.html
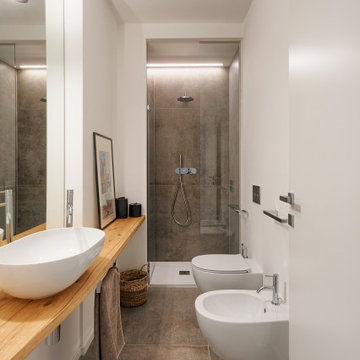
Il bagno giorno, nonostante sia cieco, è molto luminoso, grazie all'inserimento di corpi luce differenziati e strategici sulla zona lavabo e doccia. anche qui torna il total white, scaldato dal grès del pavimento e il legno rustico del mensole su cui è stata appoggiata la grande ciotola in ceramica. I sanitari sospesi rendono ancora più leggero l'impatto dall'ingresso e in fondo la doccia in nicchia da equilibrio alla disposizione del bagno
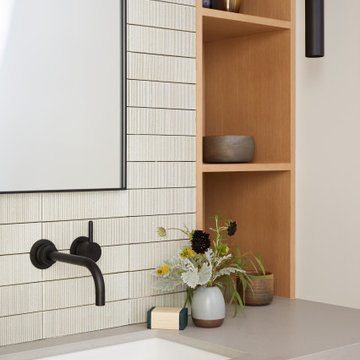
This Australian-inspired new construction was a successful collaboration between homeowner, architect, designer and builder. The home features a Henrybuilt kitchen, butler's pantry, private home office, guest suite, master suite, entry foyer with concealed entrances to the powder bathroom and coat closet, hidden play loft, and full front and back landscaping with swimming pool and pool house/ADU.
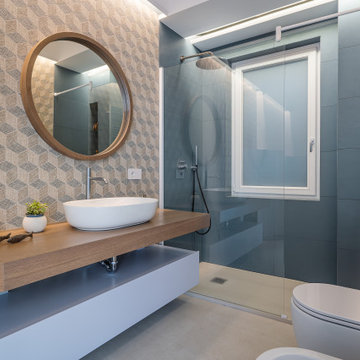
L'ambiente bagno è molto ampio dotato di tutti i confort in termini di relax e di contenimento.
Il mosaico tridimensionale sui toni del celeste divenra un ricamo sulle pareti laterali del bagno.su questo fondale in mobile lavabo progettato su misura si articola in maniera ariosa per contenere ma non opprimente la lettura dello spazio.la cura dei dettagli rende possibile la definizione di un taglio per alloggio asciugamani e dello specchio con finitura in legno coordinata al mensolone di supporto della ciotola da appoggio.
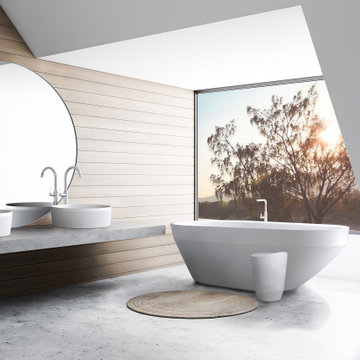
The Sòl marble bath explores geometric asymmetry through the harmony of straight lines and delicate curves. Particularly suited to smaller spaces, the elegantly simple band around the rim subtly defines this apaiserMARBLE® compact bath. Experience a well-supported soak on the broader end, or immerse yourself in the perfect, snug, reclining position on the tapered side which also visually creates the illusion of floating in space and allows light to flow under and around its form, complementing light-filled spaces. Though small in footprint, the marble bath is deceptively comfortable and spacious.
Understated in form, the charming Sòl marble basin celebrates fine details and everlasting style. The symmetrical shape of this marble basin is the perfect juxtaposition to the Sòl Bath or a superb accompaniment to our more minimalist freestanding baths.
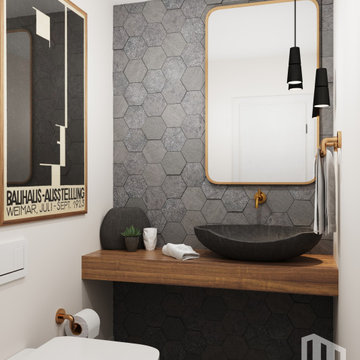
Bel Air - Serene Elegance. This collection was designed with cool tones and spa-like qualities to create a space that is timeless and forever elegant.

Earthy bathroom shower design with slate tile and custom wood bench seat. Includes recessed soap niche with matching wood surround and matte black fixtures.
1.459 Billeder af bad med åbne hylder og væghængt vask
9



