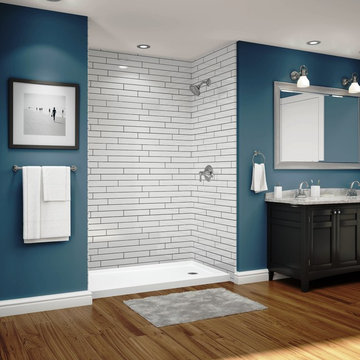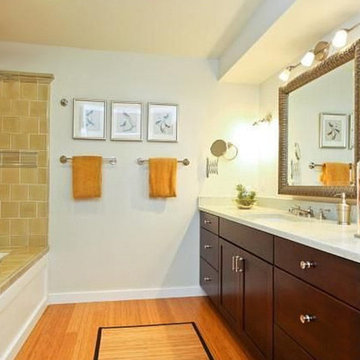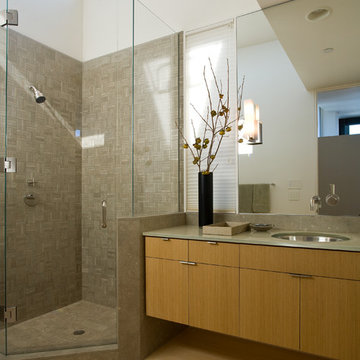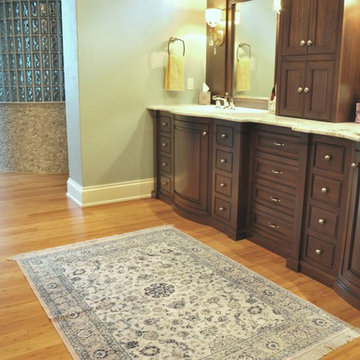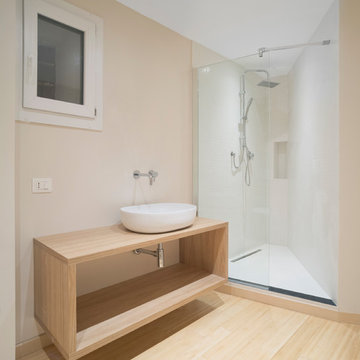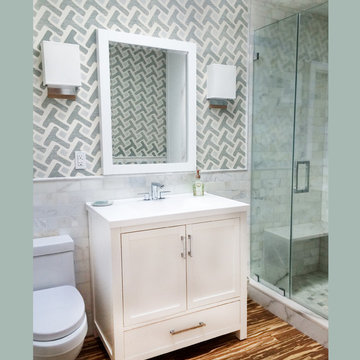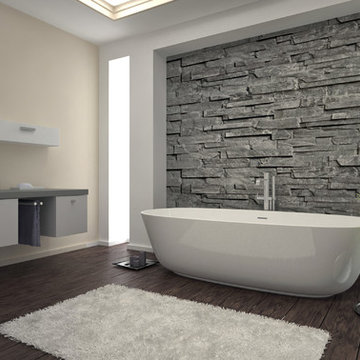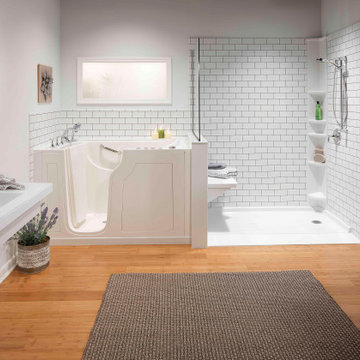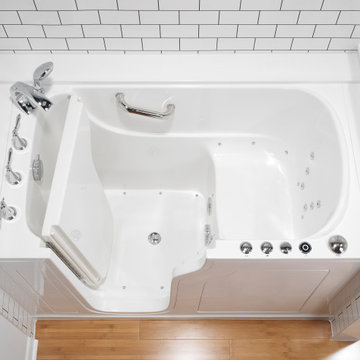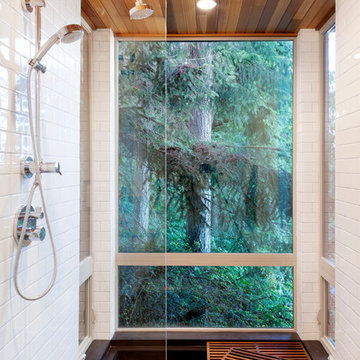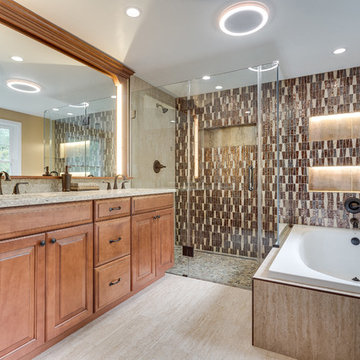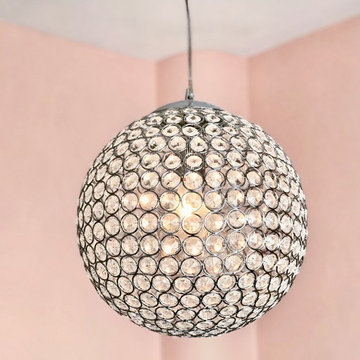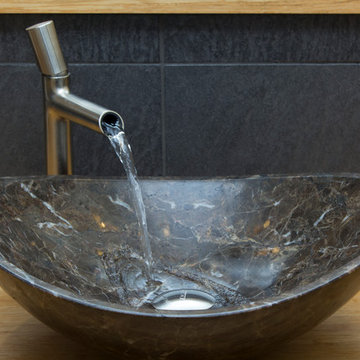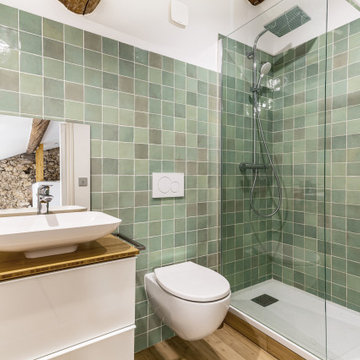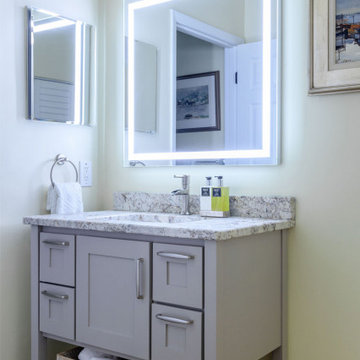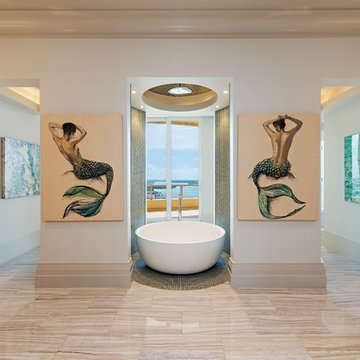472 Billeder af bad med bambusgulv
Sorteret efter:
Budget
Sorter efter:Populær i dag
41 - 60 af 472 billeder
Item 1 ud af 2
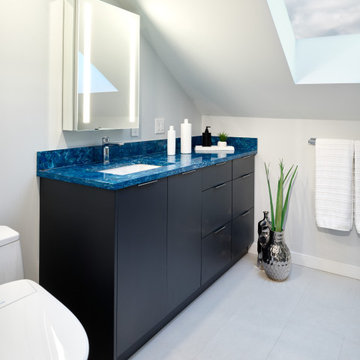
The master suite was also part of the project to incorporate a closet space, bedroom and master bath. We opened up the bedroom making the most of the existing skylights. Brought the bamboo flooring to this space as well in a natural tone. Changed the bathroom to include a long vanity with shower and bench seat. Using the bold Skye Cambria for the counters and bench with dark grey wall tiles. We kept the floors a soft subtle tone of light beige with minimal movement. As this was a small space we used a back lit led medicine cabinet for additional storage and light.
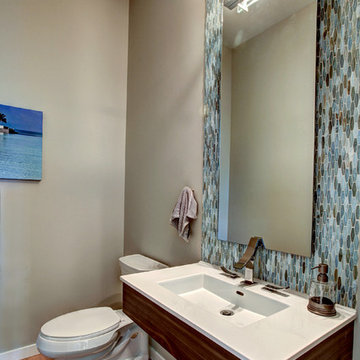
Photos by Kaity
Interiors by Ashley Cole Design
Architecture by David Maxam
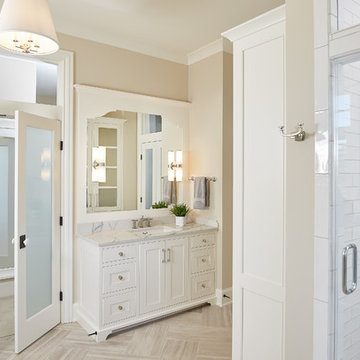
Photographer: Ashley Avila Photography
Builder: Colonial Builders - Tim Schollart
Interior Designer: Laura Davidson
This large estate house was carefully crafted to compliment the rolling hillsides of the Midwest. Horizontal board & batten facades are sheltered by long runs of hipped roofs and are divided down the middle by the homes singular gabled wall. At the foyer, this gable takes the form of a classic three-part archway.
Going through the archway and into the interior, reveals a stunning see-through fireplace surround with raised natural stone hearth and rustic mantel beams. Subtle earth-toned wall colors, white trim, and natural wood floors serve as a perfect canvas to showcase patterned upholstery, black hardware, and colorful paintings. The kitchen and dining room occupies the space to the left of the foyer and living room and is connected to two garages through a more secluded mudroom and half bath. Off to the rear and adjacent to the kitchen is a screened porch that features a stone fireplace and stunning sunset views.
Occupying the space to the right of the living room and foyer is an understated master suite and spacious study featuring custom cabinets with diagonal bracing. The master bedroom’s en suite has a herringbone patterned marble floor, crisp white custom vanities, and access to a his and hers dressing area.
The four upstairs bedrooms are divided into pairs on either side of the living room balcony. Downstairs, the terraced landscaping exposes the family room and refreshment area to stunning views of the rear yard. The two remaining bedrooms in the lower level each have access to an en suite bathroom.
472 Billeder af bad med bambusgulv
3


