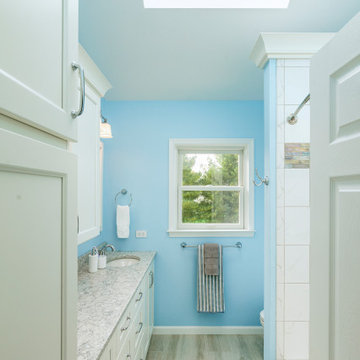10.101 Billeder af bad med beige gulv og indbygget badeværelsesskab
Sorteret efter:
Budget
Sorter efter:Populær i dag
121 - 140 af 10.101 billeder
Item 1 ud af 3

This urban and contemporary style bathroom was designed with simplicity and functionality in mind. The cool tones of this bathroom are accented by the glass mosaic accent tiles in the shower, bright white subway tiles, and bleached, light, wood grain porcelain floor planks.

This tiny home has utilized space-saving design and put the bathroom vanity in the corner of the bathroom. Natural light in addition to track lighting makes this vanity perfect for getting ready in the morning. Triangle corner shelves give an added space for personal items to keep from cluttering the wood counter. This contemporary, costal Tiny Home features a bathroom with a shower built out over the tongue of the trailer it sits on saving space and creating space in the bathroom. This shower has it's own clear roofing giving the shower a skylight. This allows tons of light to shine in on the beautiful blue tiles that shape this corner shower. Stainless steel planters hold ferns giving the shower an outdoor feel. With sunlight, plants, and a rain shower head above the shower, it is just like an outdoor shower only with more convenience and privacy. The curved glass shower door gives the whole tiny home bathroom a bigger feel while letting light shine through to the rest of the bathroom. The blue tile shower has niches; built-in shower shelves to save space making your shower experience even better. The bathroom door is a pocket door, saving space in both the bathroom and kitchen to the other side. The frosted glass pocket door also allows light to shine through.
This Tiny Home has a unique shower structure that points out over the tongue of the tiny house trailer. This provides much more room to the entire bathroom and centers the beautiful shower so that it is what you see looking through the bathroom door. The gorgeous blue tile is hit with natural sunlight from above allowed in to nurture the ferns by way of clear roofing. Yes, there is a skylight in the shower and plants making this shower conveniently located in your bathroom feel like an outdoor shower. It has a large rounded sliding glass door that lets the space feel open and well lit. There is even a frosted sliding pocket door that also lets light pass back and forth. There are built-in shelves to conserve space making the shower, bathroom, and thus the tiny house, feel larger, open and airy.
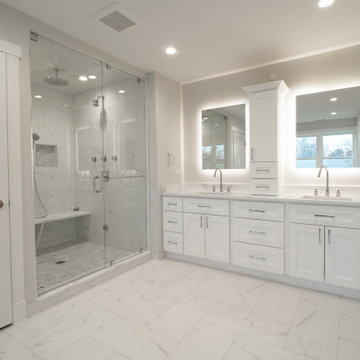
Second story addition and full gut remodel.
Giant steam shower.
6 1/2 foot free standing tub
Toilet room
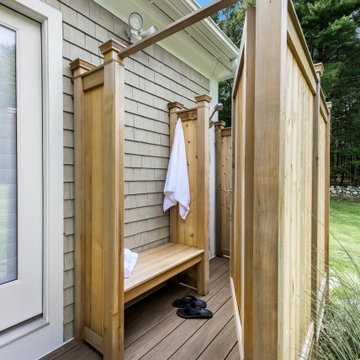
Instagram: @redhousecustombuilding
An outdoor shower and a small deck for our surfing-enthusiast client. The door inside leads conveniently to the master bathroom. The stone walk-way makes for easy access to the pool. Constructed in cedar.
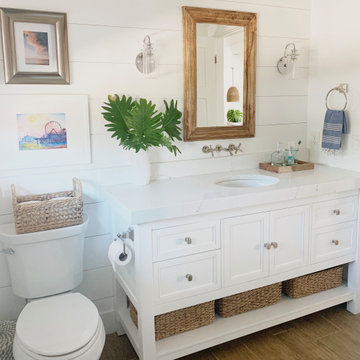
This kid/guest bathroom is full of function and style with a minimalistic approach.

The intent of this design is to integrate the clients love for Japanese aesthetic, create an open and airy space, and maintain natural elements that evoke a warm inviting environment. A traditional Japanese soaking tub made from Hinoki wood was selected as the focal point of the bathroom. It not only adds visual warmth to the space, but it infuses a cedar aroma into the air. A live-edge wood shelf and custom chiseled wood post are used to frame and define the bathing area. Tile depicting Japanese Shou Sugi Ban (charred wood planks) was chosen as the flooring for the wet areas. A neutral toned tile with fabric texture defines the dry areas in the room. The curb-less shower and floating back lit vanity accentuate the open feel of the space. The organic nature of the handwoven window shade, shoji screen closet doors and antique bathing stool counterbalance the hard surface materials throughout.
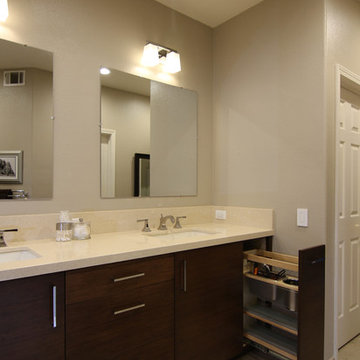
Finishes included porcelain tile, Grohe polished chrome shower slide bar, Kohler sinks, Quartz countertops, stainless shower accent tile with glass accent tile, custom Bamboo cabinetry, and stainless cabinetry hardware. Rev-a-Shelf pullout hair dryer unit. I Photo: CAGE Design Build
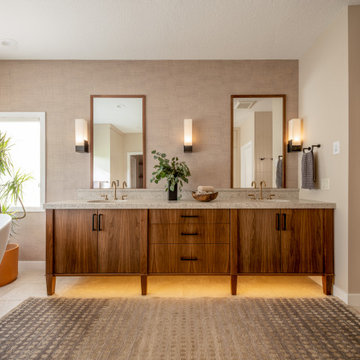
This prairie home tucked in the woods strikes a harmonious balance between modern efficiency and welcoming warmth.
The master bath is adorned with captivating dark walnut tones and mesmerizing backlighting. A unique curved bathtub takes center stage, positioned to offer a tranquil view of the quiet woods outside, creating a space that encourages relaxation and rejuvenation.
---
Project designed by Minneapolis interior design studio LiLu Interiors. They serve the Minneapolis-St. Paul area, including Wayzata, Edina, and Rochester, and they travel to the far-flung destinations where their upscale clientele owns second homes.
For more about LiLu Interiors, see here: https://www.liluinteriors.com/
To learn more about this project, see here:
https://www.liluinteriors.com/portfolio-items/north-oaks-prairie-home-interior-design/
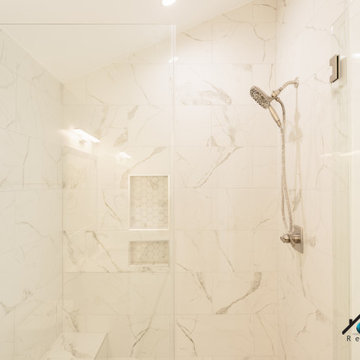
We turned this home's two-car garage into a Studio ADU in Van Nuys. The Studio ADU is fully equipped to live independently from the main house. The ADU has a kitchenette, living room space, closet, bedroom space, and a full bathroom. Upon demolition and framing, we reconfigured the garage to be the exact layout we planned for the open concept ADU. We installed brand new windows, drywall, floors, insulation, foundation, and electrical units. The kitchenette has to brand new appliances from the brand General Electric. The stovetop, refrigerator, and microwave have been installed seamlessly into the custom kitchen cabinets. The kitchen has a beautiful stone-polished countertop from the company, Ceasarstone, called Blizzard. The off-white color compliments the bright white oak tone of the floor and the off-white walls. The bathroom is covered with beautiful white marble accents including the vanity and the shower stall. The shower has a custom shower niche with white marble hexagon tiles that match the shower pan of the shower and shower bench. The shower has a large glass-higned door and glass enclosure. The single bowl vanity has a marble countertop that matches the marble tiles of the shower and a modern fixture that is above the square mirror. The studio ADU is perfect for a single person or even two. There is plenty of closet space and bedroom space to fit a queen or king-sized bed. It has brand new ductless air conditioner that keeps the entire unit nice and cool.

Flat black fixtures are highlighted in the rock accent tile at the ends of the shower with dual controls for both the rain-head and hand-held shower sprays.

An elegant powder room with navy wallpaper and a touch of shine
Photo by Ashley Avila Photography
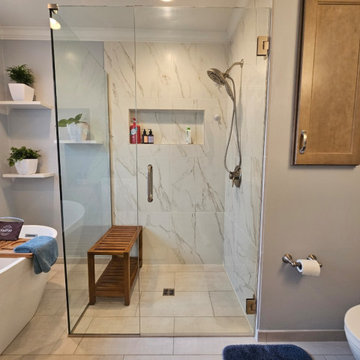
Cabinetry: Showplace EVO
Style: Concord SP 275
Finish: Maple Sparrow
Countertop: Solid Surfaces Unlimited- Onyx White
Plumbing: Customer's Own
Hardware: Richelieu Metal Pull BP8323596195
Tile: Walls- Virginia Tile Cava 24" x 24" | Floor: Genesee Tile- Atlas Concord Fray Metal White 12" x 24"
Glass: G&S Custom Fab
Designer: Alex Tooma
Contractor: Greg Meehan & Erik Bradley of The Bradley Tile Co. LLC
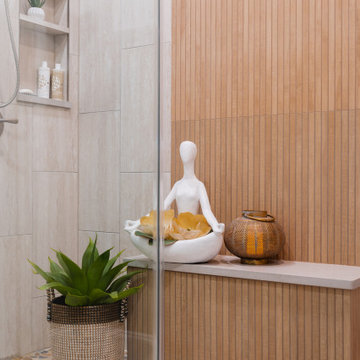
The client wanted the master bath to have a spa-like feel to it, with hints of coastal colors. We expanded the small shower enclosure into a large double shower with a bench wall featuring a bamboo-look tile and a pebble stone floor. The shower walls were done in a large 12x24 tile laid in a vertical direction all the way to the ceiling. We carried the pebble stone pattern under the freestanding tub as well, with a free-flowing edge. Over the built in vanity we used the same bamboo-look tile behind a large lighted LED mirror. On the vanity we created a double waterfall edge to finish out the look of the built-in. We added a beautiful Capiz Chandelier to bring in some of the tropical feel that our client wanted. In the toilet room, we added a wainscot with a blue textured wallpaper above to bring in some of that color they wanted as well.

Primary bathroom remodel with steel blue double vanity and tower linen cabinet, quartz countertop, petite free-standing soaking tub, custom shower with floating bench and glass doors, herringbone porcelain tile floor, v-groove wall paneling, white ceramic subway tile in shower, and a beautiful color palette of blues, taupes, creams and sparkly chrome.
10.101 Billeder af bad med beige gulv og indbygget badeværelsesskab
7


