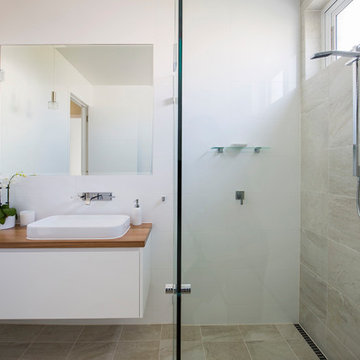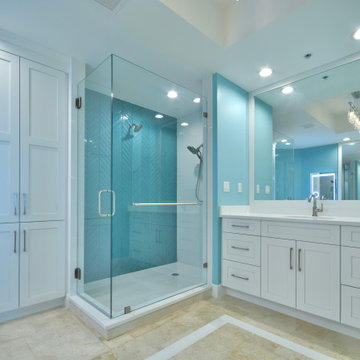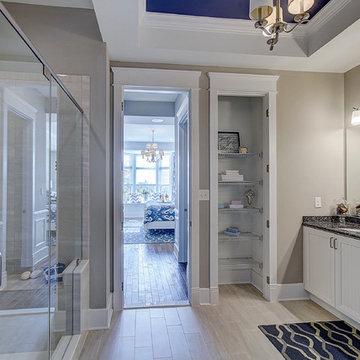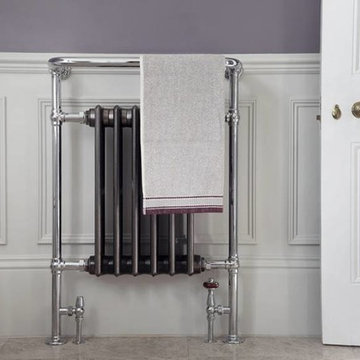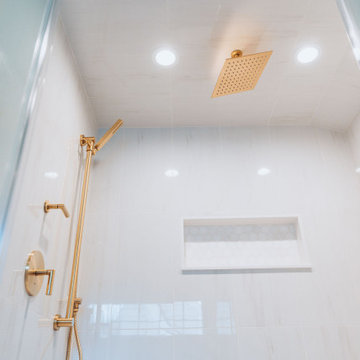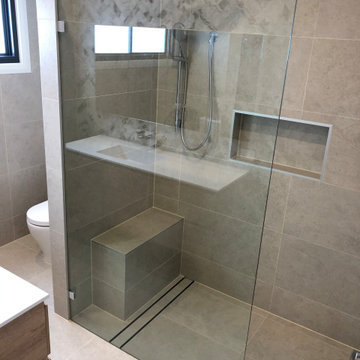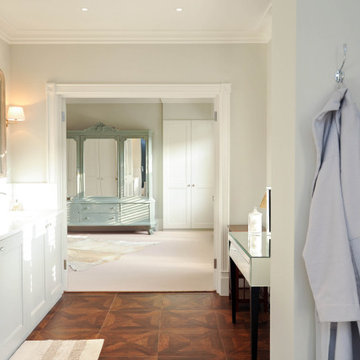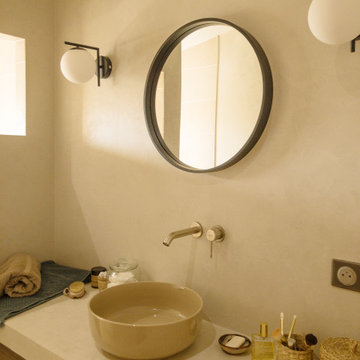233 Billeder af bad med beige gulv og kassetteloft
Sorteret efter:
Budget
Sorter efter:Populær i dag
41 - 60 af 233 billeder
Item 1 ud af 3
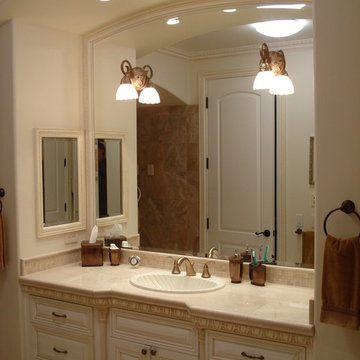
Hideway bathroom hair dryer for
New large Estate custom Home on 1/2 acre lot http://ZenArchitect.com
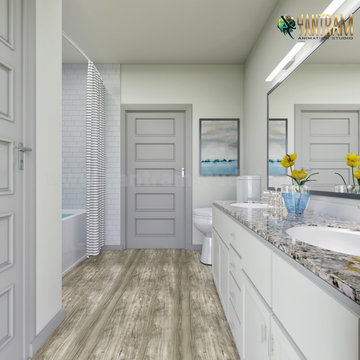
interior designers gives you ideas to decorate your classic bathroom with the specialty of interior modeling of white accessories, tile floors,bath tub with curtains enclose , shower, sink,mirror,led lights on the mirror, flower pot on vanity.
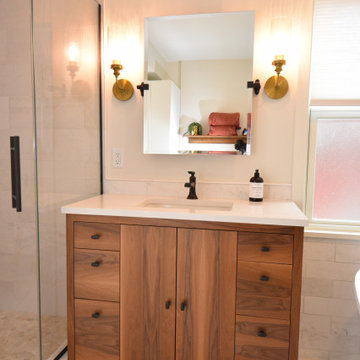
Our client’s used two words to describe what they wanted their dream bath to be …”spa-like”. This completely remodeled bath features a custom walnut vanity, soothing soaking tub and steam shower. They won’t have to go far now to enjoy that luxurious feeling in their own special space.
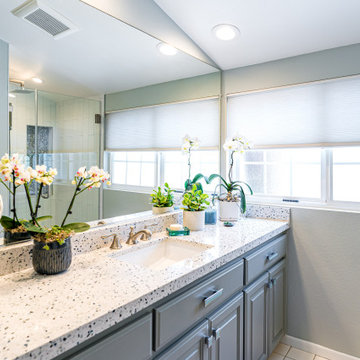
Chatsworth, CA / Complete Bathroom Remodel
Installation of all tile work; Shower, floor and walls. All required plumbing and electrical work per the projects needs. Installation of vanity, mirrors, lighting and a fresh paint to finish.
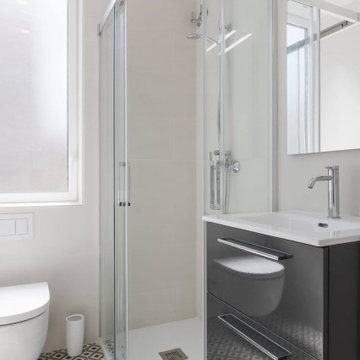
Pequeño baño con suelo hidráulico con una gran ventana acabada al ácido que permite pasar la luz pero mantener la privacidad.
El mosaico del pavimento contiene los colores del resto de elementos, creando el punto de unión a la combinación de beige, blanco y negro.
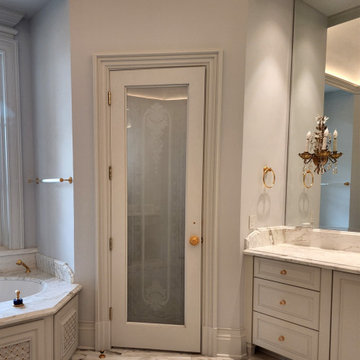
This Beautiful Door was etched on both sides of the glass to create more depth and to have complete privacy. We used the design elements from the different areas in the room.
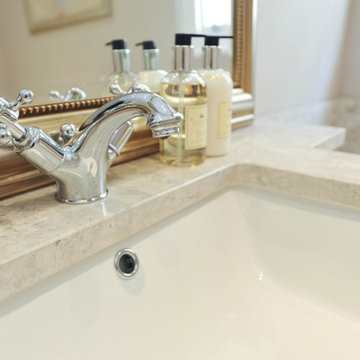
This bathroom is so spacious, bright and has a clean finish with lots of storage. Perfect for family use.
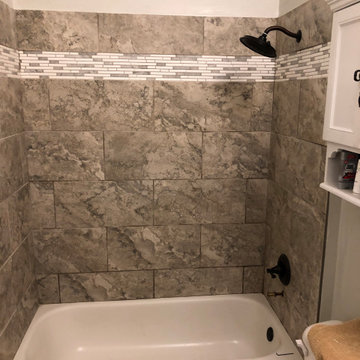
This is a bathroom that had tiles that were bland and outdated. We took down the old tiles and here are the results.
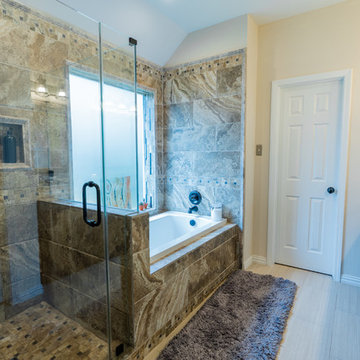
(Shower & Tub Overlook)
Transitional compact Master bath remodeling with a beautiful design. Custom dark wood double under mount sinks vanity type with the granite countertop and LED mirrors. The built-in vanity was with raised panel. The tile was from porcelain (Made in the USA) to match the overall color theme. The bathroom also includes a drop-in bathtub and a one-pieces toilet. The flooring was from porcelain with the same beige color to match the overall color theme.
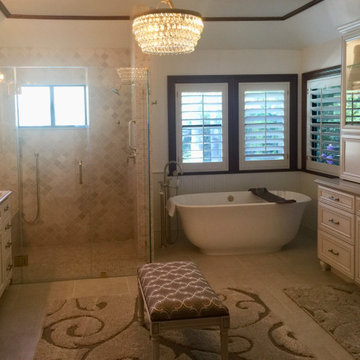
Elegant update to a dated craftsman style bathroom that was full of wallpaper. Now, a warm Casa California style spa bath with some sparkly touches.

This 6,000sf luxurious custom new construction 5-bedroom, 4-bath home combines elements of open-concept design with traditional, formal spaces, as well. Tall windows, large openings to the back yard, and clear views from room to room are abundant throughout. The 2-story entry boasts a gently curving stair, and a full view through openings to the glass-clad family room. The back stair is continuous from the basement to the finished 3rd floor / attic recreation room.
The interior is finished with the finest materials and detailing, with crown molding, coffered, tray and barrel vault ceilings, chair rail, arched openings, rounded corners, built-in niches and coves, wide halls, and 12' first floor ceilings with 10' second floor ceilings.
It sits at the end of a cul-de-sac in a wooded neighborhood, surrounded by old growth trees. The homeowners, who hail from Texas, believe that bigger is better, and this house was built to match their dreams. The brick - with stone and cast concrete accent elements - runs the full 3-stories of the home, on all sides. A paver driveway and covered patio are included, along with paver retaining wall carved into the hill, creating a secluded back yard play space for their young children.
Project photography by Kmieick Imagery.
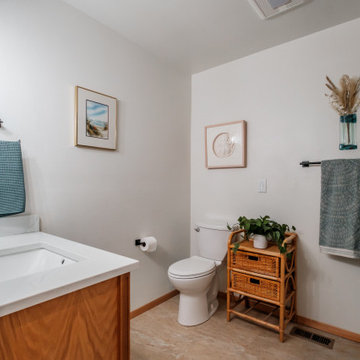
Are you ready to transform your bathroom into a beautiful and functional space? A bathroom remodel can breathe new life into your home and provide you with a luxurious and relaxing oasis. With a custom alcove bathtub and tile shower surround, you can create a space that is both stylish and practical. The sleek and modern design of the bathtub will complement any decor, while the tile shower surround adds a touch of elegance and sophistication. Choose from a wide range of tile options to create a unique and personalized look that reflects your personal style. With its cozy and intimate design, this remodel is the perfect place to unwind after a long day and indulge in some much-needed relaxation.
233 Billeder af bad med beige gulv og kassetteloft
3


