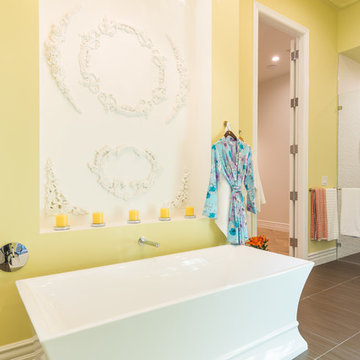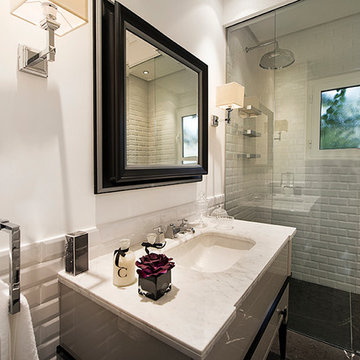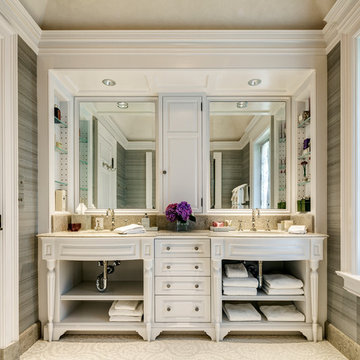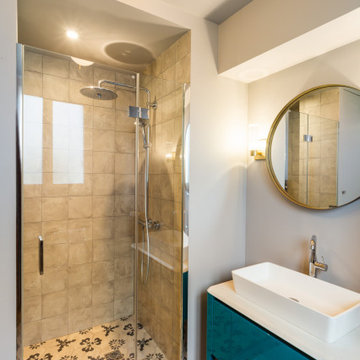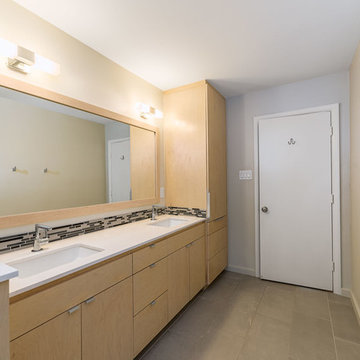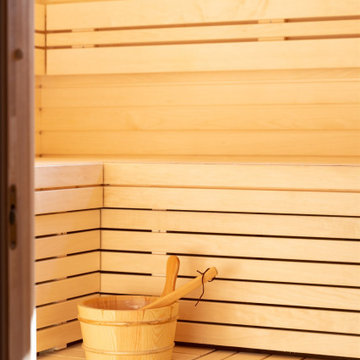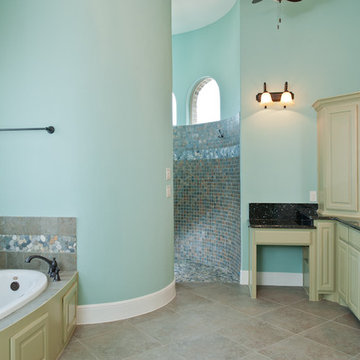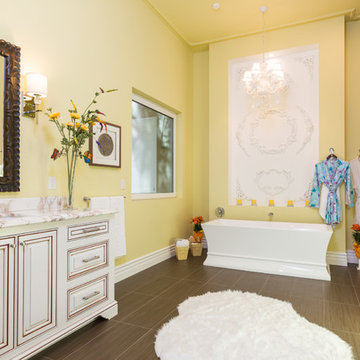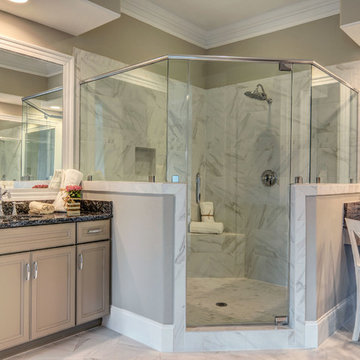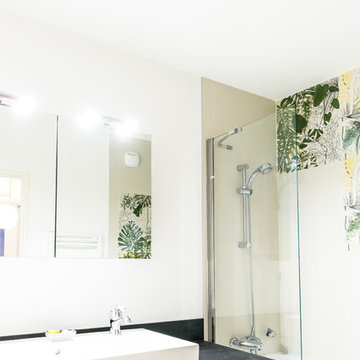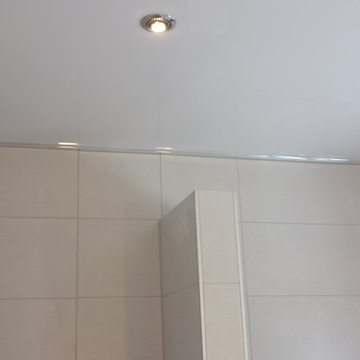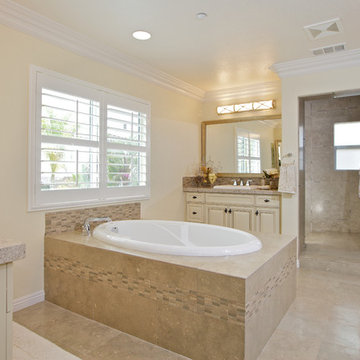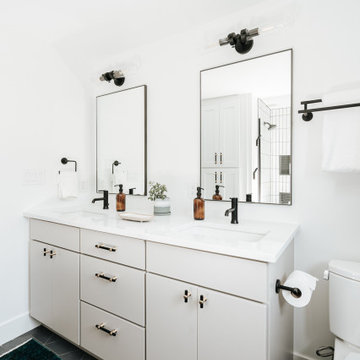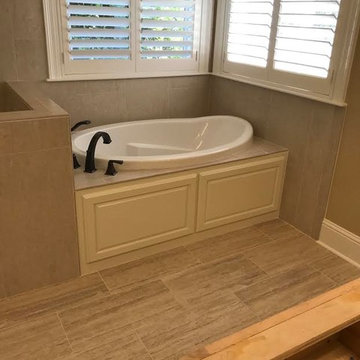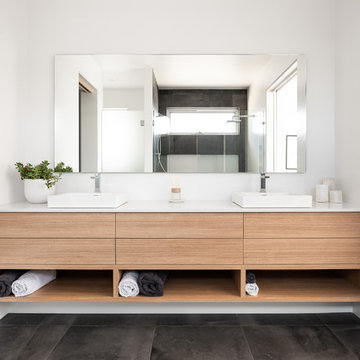276 Billeder af bad med beige skabe og betonfliser
Sorteret efter:
Budget
Sorter efter:Populær i dag
141 - 160 af 276 billeder
Item 1 ud af 3
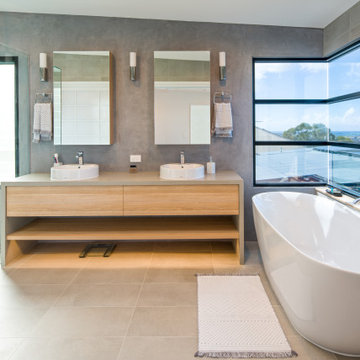
Butt joined glass captures the view to the ocean. Beautiful freestanding bath with feature tiles and tapware. Symmetrical mirror with medicine cabinets behind make a statement.
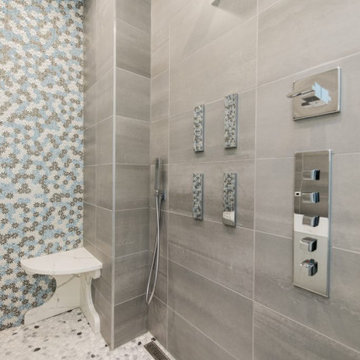
From start to finish, NV Kitchen and Bath ensures that your kitchen remodeling project is completed with minimum stress. Our talented designers work with you to fully internalize your project vision, and then translate that vision into an actionable game-plan for our kitchen re-modelers to act on, whether it’s changing the kitchen countertops, cabinets, chimneys, faucets, or any other part which needs a little repair. The end result? Your kitchen remodeling project will exceed your expectation in every way!
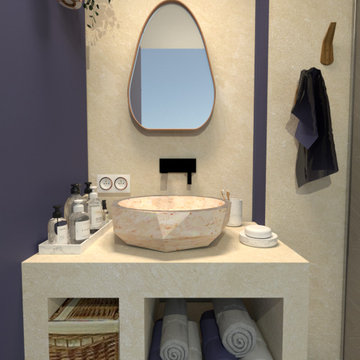
Vue 3 D de la conception de cette salle de bain. Meuble vasque en beton cellulaire recouvert de tadelakt beige.
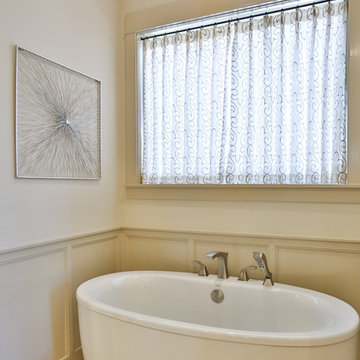
Master Bathroom in 2018 tour home. Features white tile floor, granite countertops, alder wood cabinets, walk in shower, and walk in closet.
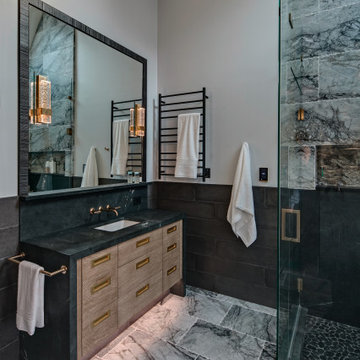
THE SETUP
Upon moving to Glen Ellyn, the homeowners were eager to infuse their new residence with a style that resonated with their modern aesthetic sensibilities. The primary bathroom, while spacious and structurally impressive with its dramatic high ceilings, presented a dated, overly traditional appearance that clashed with their vision.
Design objectives:
Transform the space into a serene, modern spa-like sanctuary.
Integrate a palette of deep, earthy tones to create a rich, enveloping ambiance.
Employ a blend of organic and natural textures to foster a connection with nature.
THE REMODEL
Design challenges:
Take full advantage of the vaulted ceiling
Source unique marble that is more grounding than fanciful
Design minimal, modern cabinetry with a natural, organic finish
Offer a unique lighting plan to create a sexy, Zen vibe
Design solutions:
To highlight the vaulted ceiling, we extended the shower tile to the ceiling and added a skylight to bathe the area in natural light.
Sourced unique marble with raw, chiseled edges that provide a tactile, earthy element.
Our custom-designed cabinetry in a minimal, modern style features a natural finish, complementing the organic theme.
A truly creative layered lighting strategy dials in the perfect Zen-like atmosphere. The wavy protruding wall tile lights triggered our inspiration but came with an unintended harsh direct-light effect so we sourced a solution: bespoke diffusers measured and cut for the top and bottom of each tile light gap.
THE RENEWED SPACE
The homeowners dreamed of a tranquil, luxurious retreat that embraced natural materials and a captivating color scheme. Our collaborative effort brought this vision to life, creating a bathroom that not only meets the clients’ functional needs but also serves as a daily sanctuary. The carefully chosen materials and lighting design enable the space to shift its character with the changing light of day.
“Trust the process and it will all come together,” the home owners shared. “Sometimes we just stand here and think, ‘Wow, this is lovely!'”
276 Billeder af bad med beige skabe og betonfliser
8


