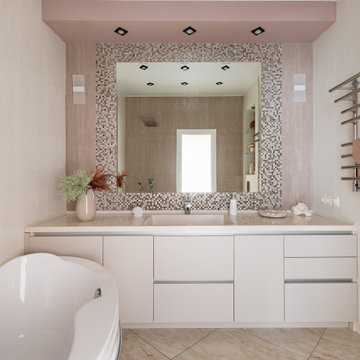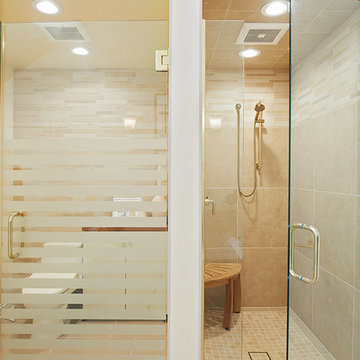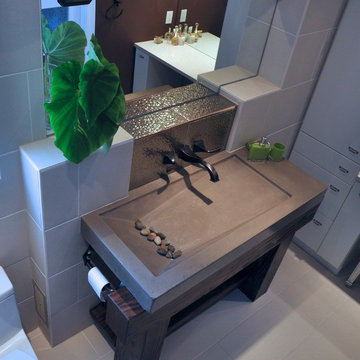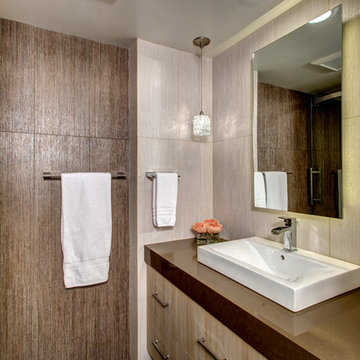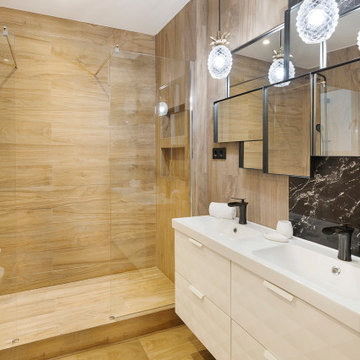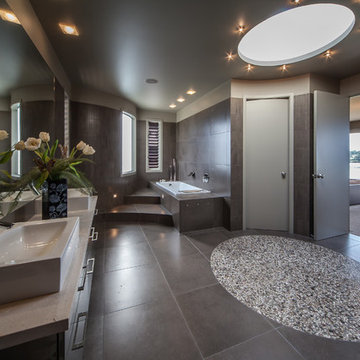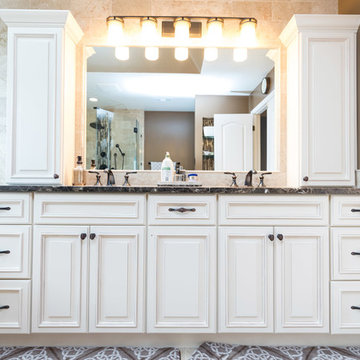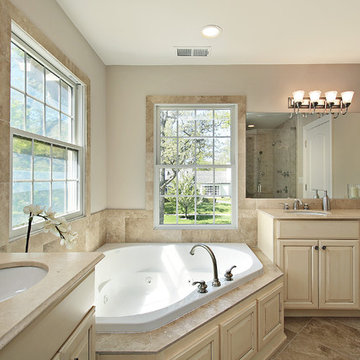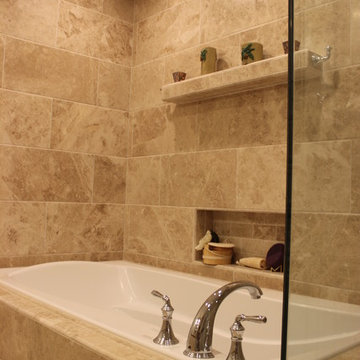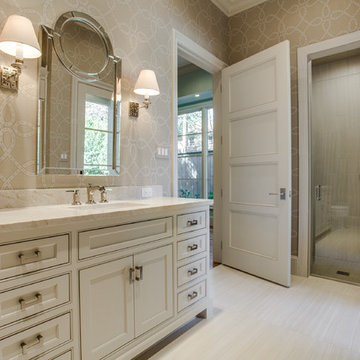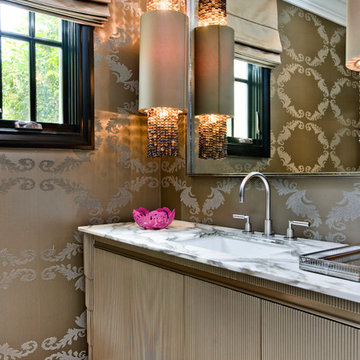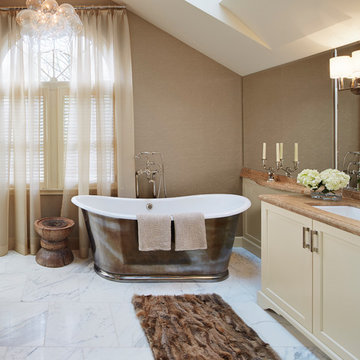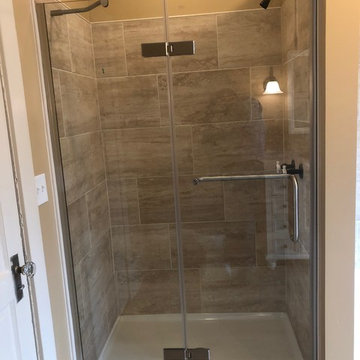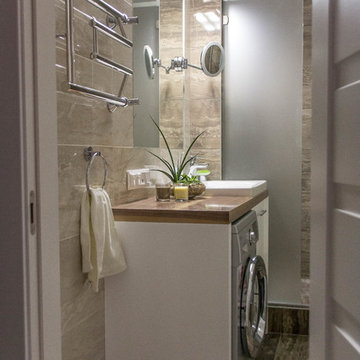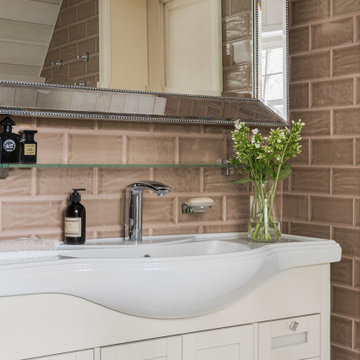497 Billeder af bad med beige skabe og brune vægge
Sorteret efter:
Budget
Sorter efter:Populær i dag
101 - 120 af 497 billeder
Item 1 ud af 3
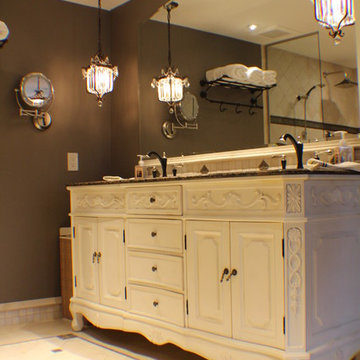
Complete re-configure of 3 rooms and a hall way to make a new master suite, boasting a large walk in shower,custom Sonoma tile, mixed stone glass and metal accents. Crystal pendants flank the furniture style double vanity with Charlotte faucets from Brizo. Radiant heated floors, add to the warmth of the space which opens to the new master bedroom area. A Large picture window replaces narrow transom windows to reveal the lake view. Lovely silk drapes dress the window adding to the elegance of the new retreat! A small but organized walk-in closet was a must have.
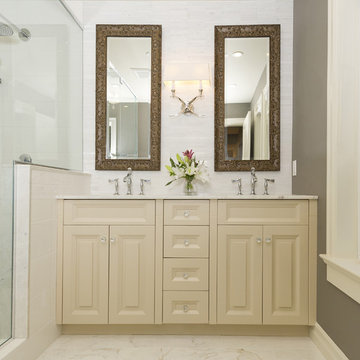
We designed this master ensuite to be light and airy but with an element of sophistication and elegance. The warm color palette of creams and whites creates an oasis for the home owners.

Modern simple and practical bathroom with a friendy color combination and with nature accent.
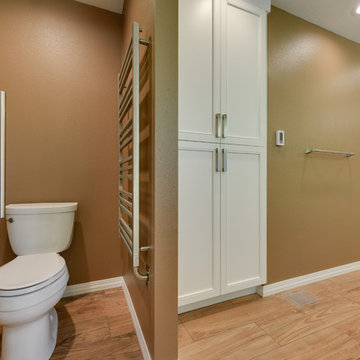
This master bathroom was brought into the 21st century with heated floors, curbless shower, towel warmer, and freestanding tub. While materials are modern the colors and textures of the design help to keep a traditional feel.
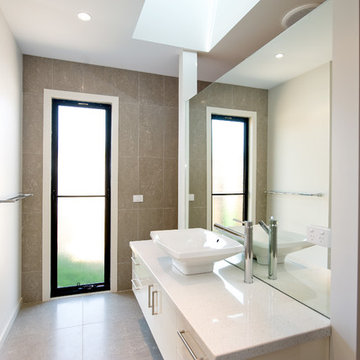
The home was designed by the builder with greensmart principles in mind. Three levels to the home allow for zoned living and is based on open living and design. Externally it was designed to vary significantly from the surrounding homes providing a modern look with varying roof levels, ceiling heights to 3.5 metres and a determination to keep a modular look inside and out.
All fixtures were chosen to enhance this look as is the colour selection. Block orientation was always taken into consideration for design.
The kitchen features Caesar stone and automatic opening skylight above. Full gloss doors, self-closing hinges and pull out pantry add a distinctive style. A heat sink wall, stacker doors and raked ceilings also add to the style of the home.
This home reached 6 star level due to its innovative design. Double glazed windows, orientation of living areas to the north and double glazed skylights in the ensuite and kitchen, with electric blinds creating light and outstanding insulation qualities.
Celestial windows allow winter sun to effect a heat sink wall and all under floor heating is zoned. 1.2 metre eaves allow for shading around the home for orientation of the sun throughout the year. A quantum heat pump system as a HWS and a water tank serves the WC and garden watering. Provision has been made for a grey water system.
497 Billeder af bad med beige skabe og brune vægge
6


