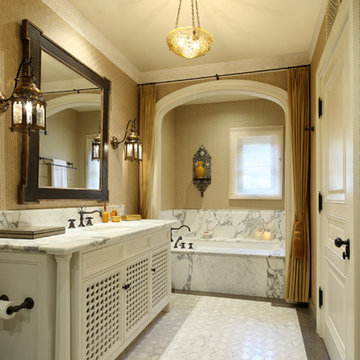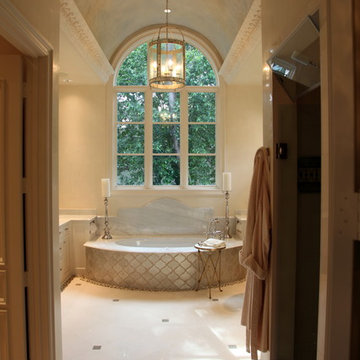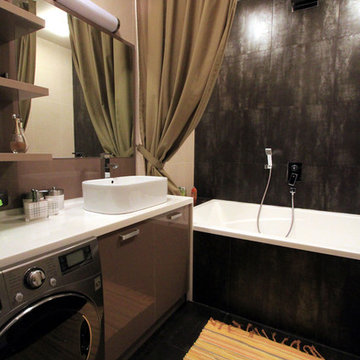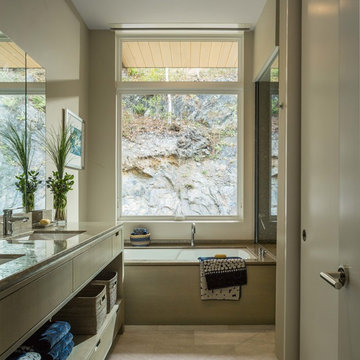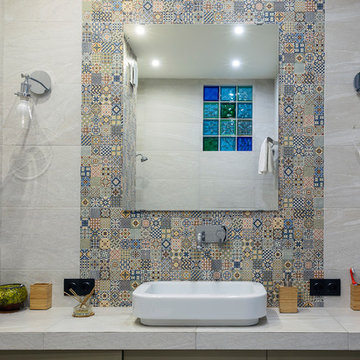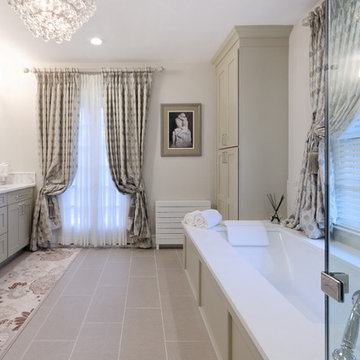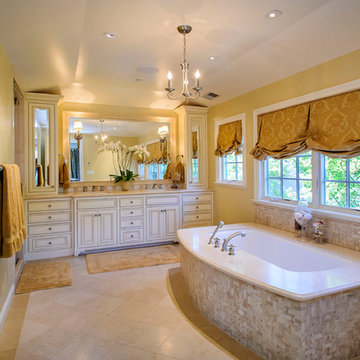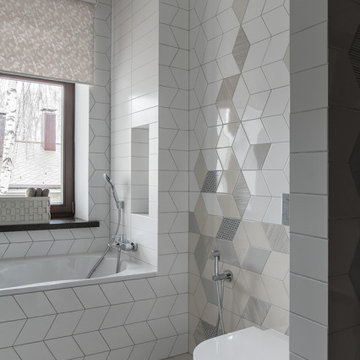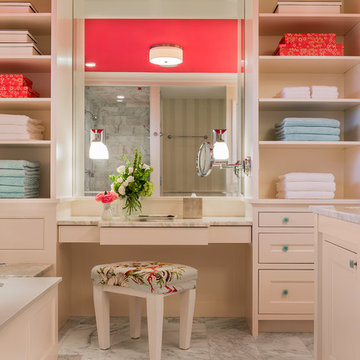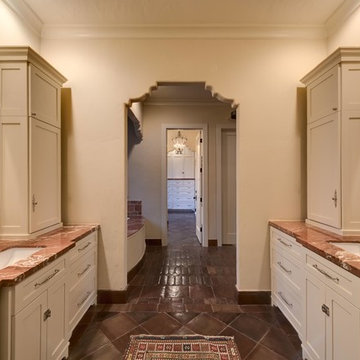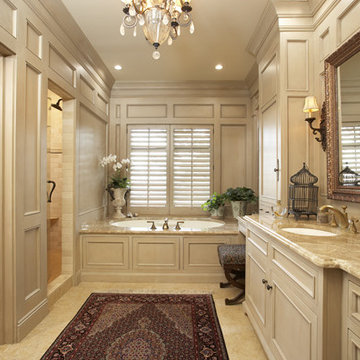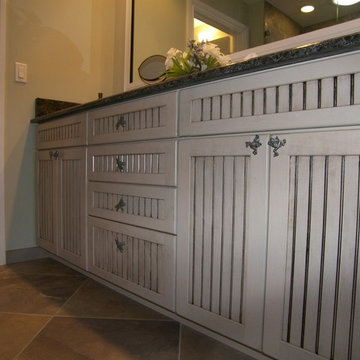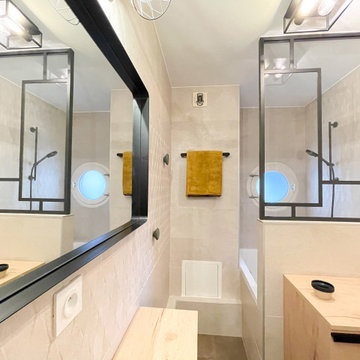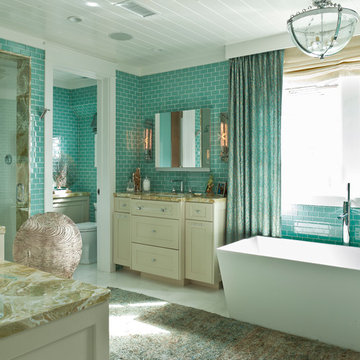879 Billeder af bad med beige skabe og et underlimet badekar
Sorteret efter:
Budget
Sorter efter:Populær i dag
81 - 100 af 879 billeder
Item 1 ud af 3
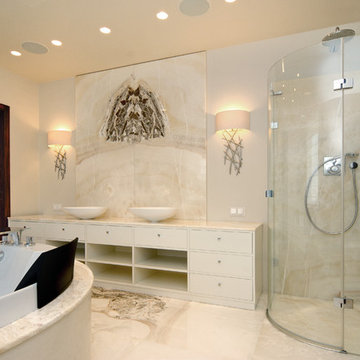
Специалистам нашей компании удалось реализовать запрос требовательного клиента и на высоком уровне выполнить изысканное дизайнерское решение
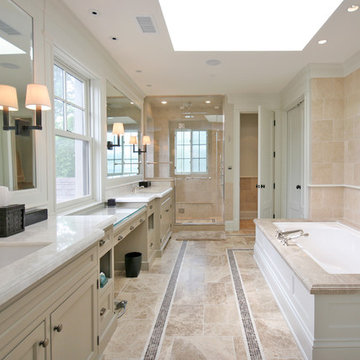
Architect: Tandem Architecture; Photo Credit: Steven Johnson Photography
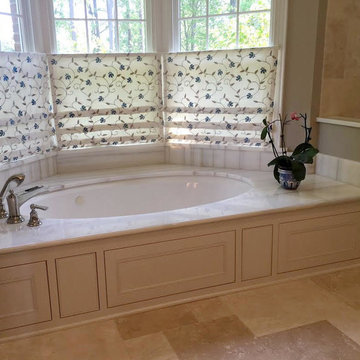
We used the same Elegant White marble on the tub surround, and created custom wood paneling for the front of the tub that resembles the mirror paneling. Roman shades replaced the old wooden shutters, allowing more light into the room while maintaining privacy.
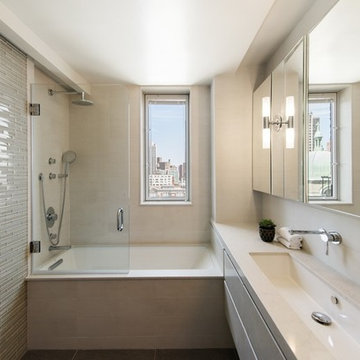
master bathroom, floating vanity, floating medicine cabinet, double vanity, built-in tub, front apron tub, stone drawer fronts, glass door at tub, glass shower door, wall mounted faucet, cream bathroom
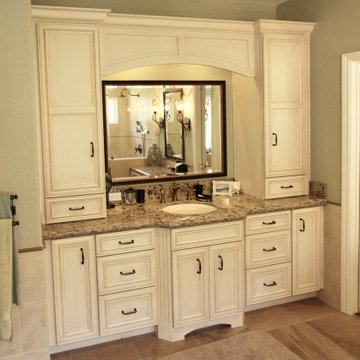
This beautiful estate is positioned with beautiful views and mountain sides around which is why the client loves it so much and never wants to leave. She has lots of pretty decor and treasures she had collected over the years of travelling and wanted to give the home a facelift and better display those items, including a Murano glass chandelier from Italy. The kitchen had a strange peninsula and dining nook that we removed and replaced with a kitchen continent (larger than an island) and built in around the patio door that hide outlets and controls and other supplies. We changed all the flooring, stairway and railing including the gallery area, fireplaces, entryway and many other touches, completely updating the downstairs. Upstairs we remodeled the master bathroom, walk-in closet and after everything was done, she loved it so much that she had us come back a few years later to add another patio door with built in downstairs and an elevator from the master suite to the great room and also opened to a spa outside. (Photo credit; Shawn Lober Construction)
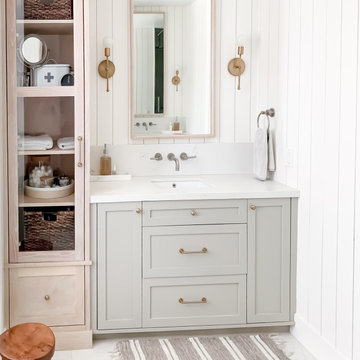
Modern farmhouse primary bathroom with brass pulls, beige shaker and oak custom cabinets. Vertical shiplap walls. Shower ledge in shower.
879 Billeder af bad med beige skabe og et underlimet badekar
5


