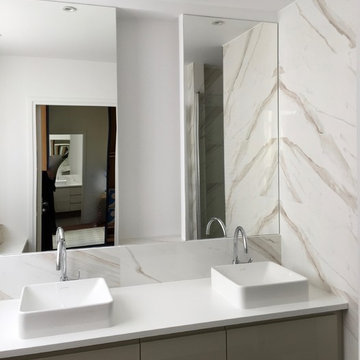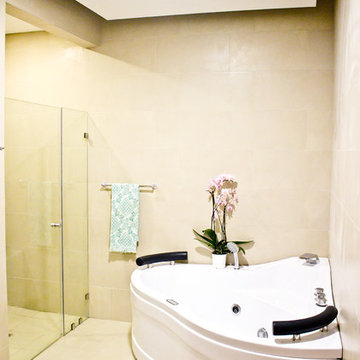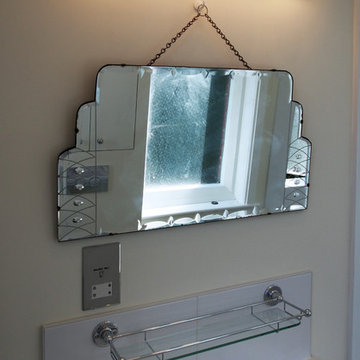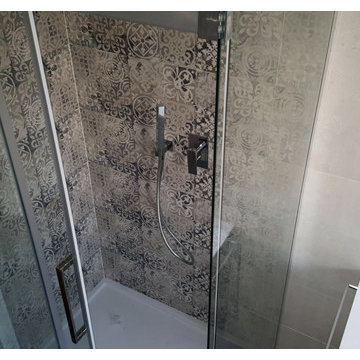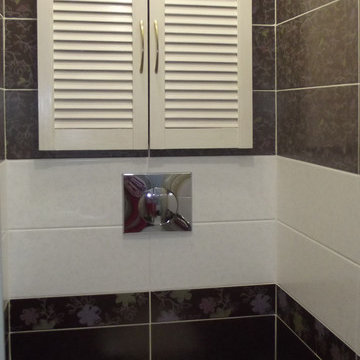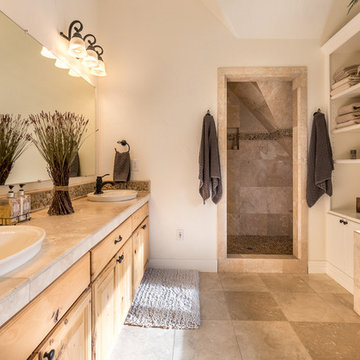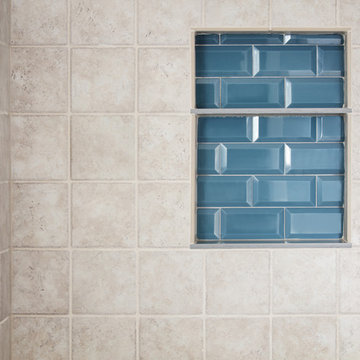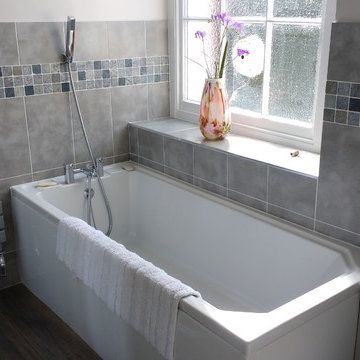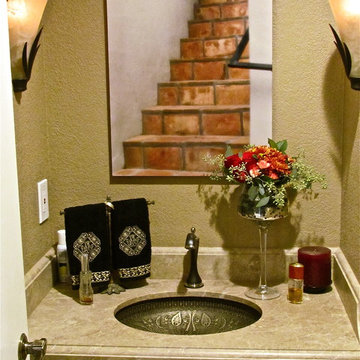412 Billeder af bad med beige skabe
Sorteret efter:
Budget
Sorter efter:Populær i dag
161 - 180 af 412 billeder
Item 1 ud af 3
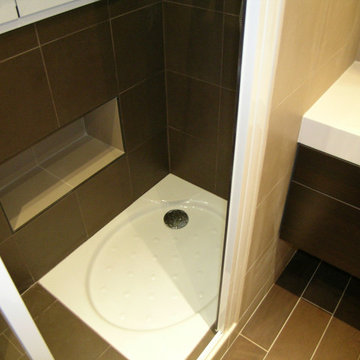
Les moindres millimètres carrés ont été minutieusement détaillés comme la niche située dans la douche. Receveur de douche d'une largeur de 70cm, également pour gagner un maximum de place
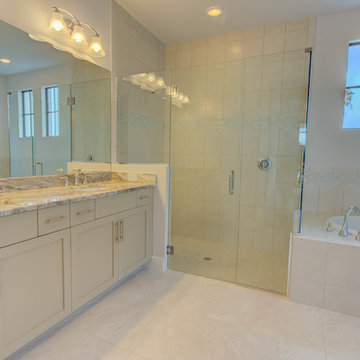
Check out the latest Frey & Son home featuring their contemporary interior and expansive open living room with shaker white kitchen, taupe painted vanity cabinets in the bathrooms, and granite tops throughout. Loving the wood tile floor that really pulls the place together! Congrats on another beautiful home Frey & Son Homes!
Cabinets: Kith Kitchens | Door Style: Cottage/Colony | Colors: Bright White/Taupe
Hardware: Berenson Corp | 9402-2BPN/9401-2BPN
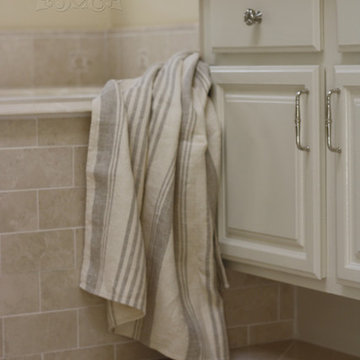
The multi-width stripe design of the Waterworks linen sheet towel pairs perfectly with the neutral marble found throughout the space.
Cabochon Surfaces & Fixtures
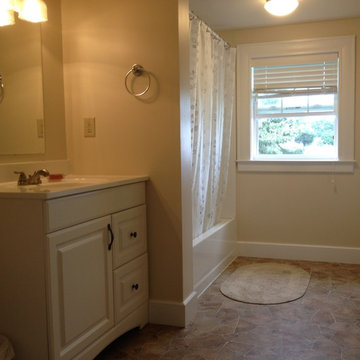
We updated the existing bathroom with a new fiberglass tub/shower, new vanity, toilet, tempered glass window and vinyl flooring.
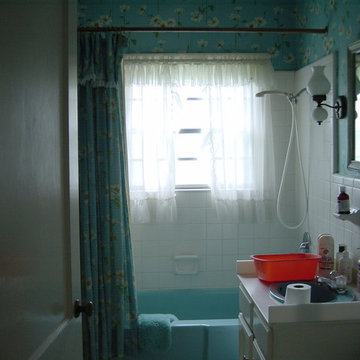
Before the Remodel
screened in porch, Austin luxury home, Austin custom home, BarleyPfeiffer Architecture, BarleyPfeiffer, wood floors, sustainable design, sleek design, pro work, modern, low voc paint, interiors and consulting, house ideas, home planning, 5 star energy, high performance, green building, fun design, 5 star appliance, find a pro, family home, elegance, efficient, custom-made, comprehensive sustainable architects, barley & Pfeiffer architects, natural lighting, Austin TX, Barley & Pfeiffer Architects, professional services, green design, curb appeal,
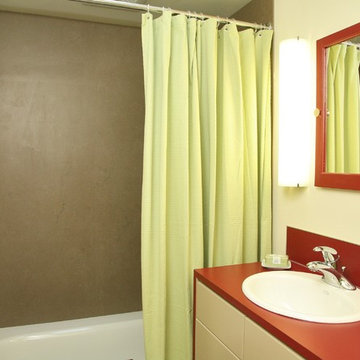
Simple bathroom using economical and durable finishes, cheered up by a red laminate wrap on the Ikea vanity. Efficient lighting and skylight for balance.
Michael Stadler
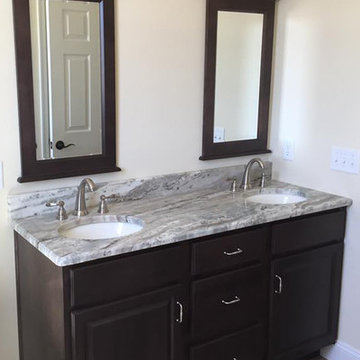
This bathroom features Kemper Echo cabinets in the Hyde door style, stained in a Riverwood finish. The hardware is Brushed Nickel.
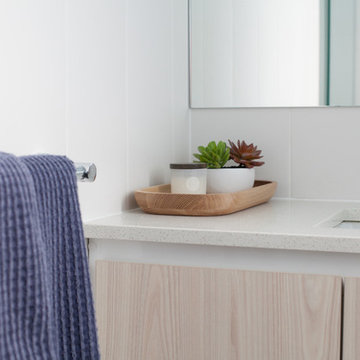
Bathroom built by the developer of the apartment, styling by Jodie Carter Design and photography by Daniella Stein of Daniella Photography.
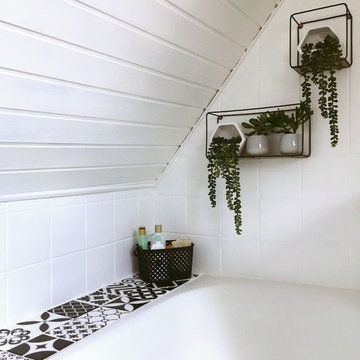
C'est un relooking de salle de bains pour des locataires qui souhaitaient mettre à leurs goûts cet espace qui était très sombre et vieillot en respectant un tout petit budget. Les rampants à la base marron, ont été repeints en blanc ainsi que tout le carrelage mural pour apporter plus de luminosité. Le meuble lavabo a été entièrement repeint . l'idée était de donner un esprit rétro vintage avec une dominante de blanc, noir, beige et le vert des plantes qui vient réveiller le tout. Côté baignoire, la tablette carrelée a été recouverte d'un tickets imitation carreaux de ciments.Le miroir barbier noir fait écho au noir du meuble lavabo et renforce le côté vintage .
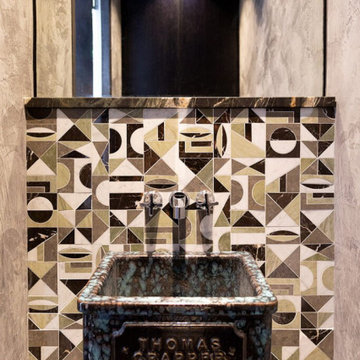
This cloakroom boasts a distinct and unique style, featuring a floating sink against a backdrop of glass tile walls. The design exudes cleanliness, with its sleek lines and modern aesthetics. The ambiance is exceptionally comforting, creating a tranquil space that seamlessly merges contemporary elegance with functionality.
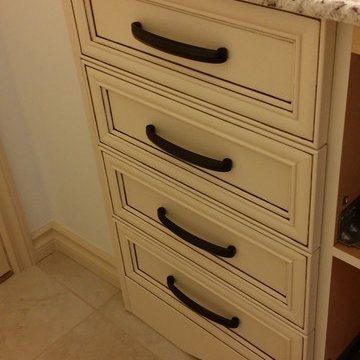
Vanity consists of:
4 drawer bank
2 drawer sink cabinet
Granite top
NOTE: Pictures of 2 drawer sink cabinet still to come.
412 Billeder af bad med beige skabe
9


