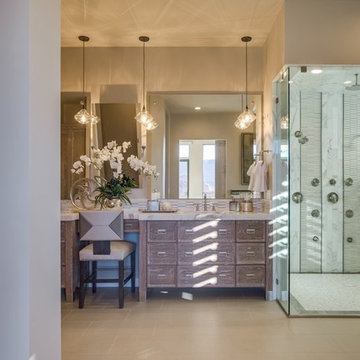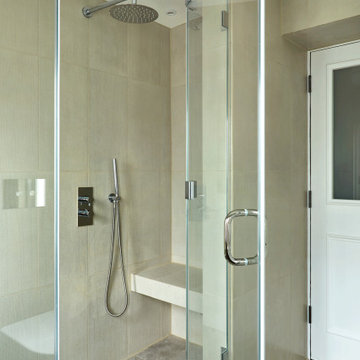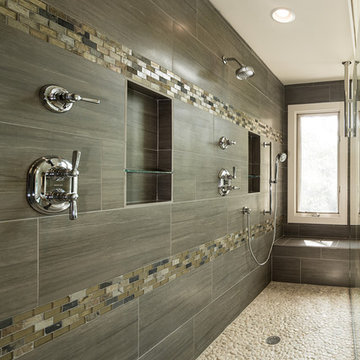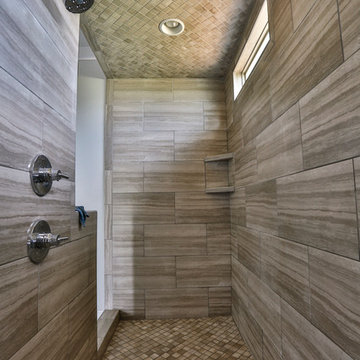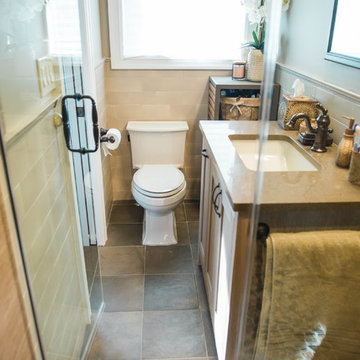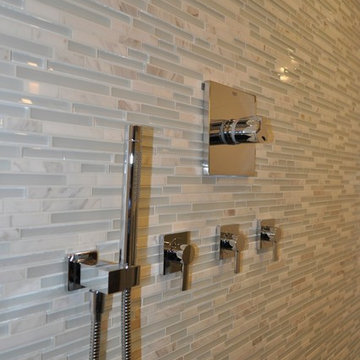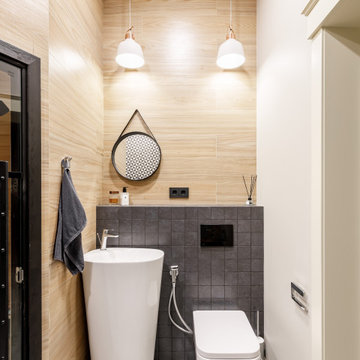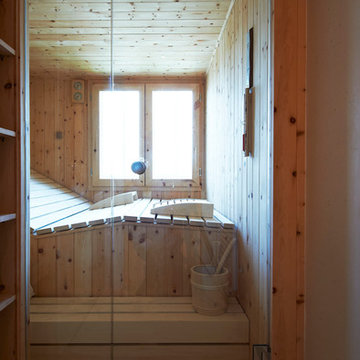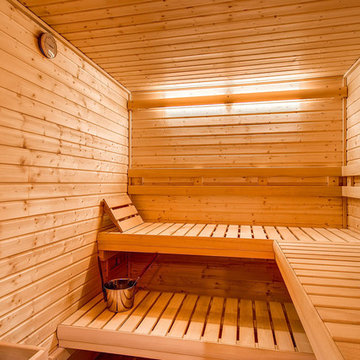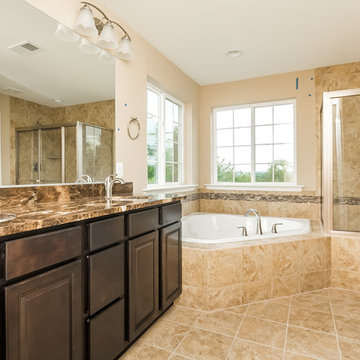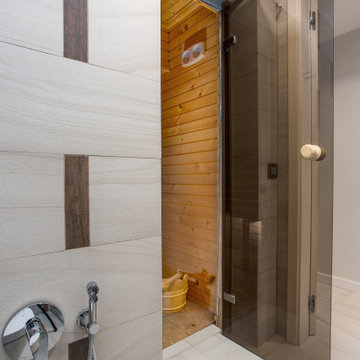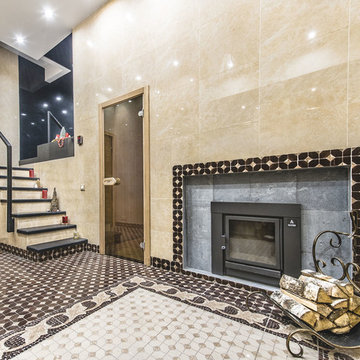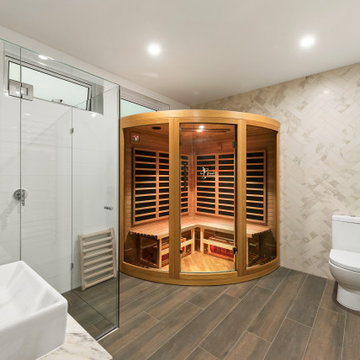748 Billeder af bad med beige vægge og sauna
Sorteret efter:
Budget
Sorter efter:Populær i dag
141 - 160 af 748 billeder
Item 1 ud af 3
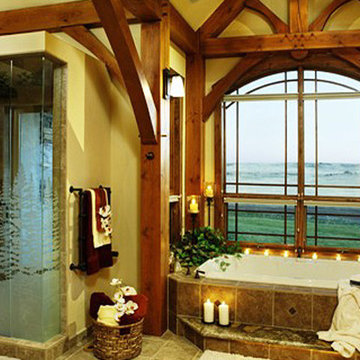
We called this the "$10,000 shower" because of the custom designed, intricate etched glass details. Not only is the wrap around door and panel a continuous pattern depicting the Rocky Mountain splendor seen from their back porch, but the 3' x 8' window inside the shower does the same, while providing privacy.
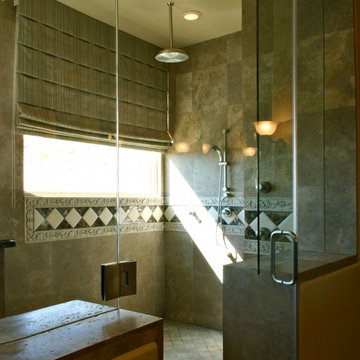
A spacious shower is astonishingly cozy with its window coverings and multiple shower heads. It’s almost as if the shower is a room unto itself.
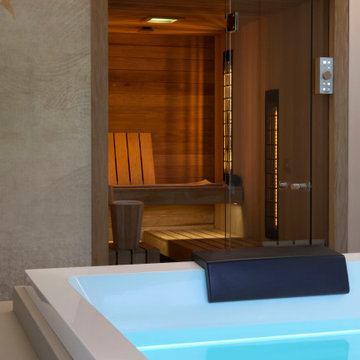
Private spa ampia e luminosa, dallo stile country moderno e raffinato. L'ambiente è arricchito dagli effetti di luce della vasca a cromoterapia.
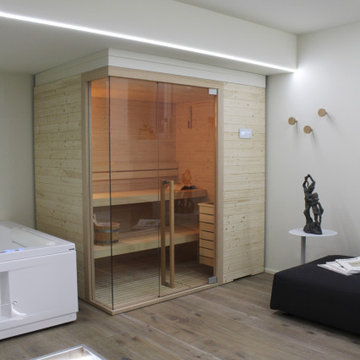
la spa si presenta come un grande open space che accoglie zona relax, sauna, vasca idromassaggio, zona lavabo, bagno e guardaroba. I colori sono tenui per le pareti e si gioca nei contrasti per arredi e complementi. Protagonista è anche la luce: tagli luminosi delimitano le aree e guidano al percorso di accesso. Il legno nelle sue sfumature è protagonista nella pedana, che accoglie la zona relax, e nella sauna con vetrata angolare.
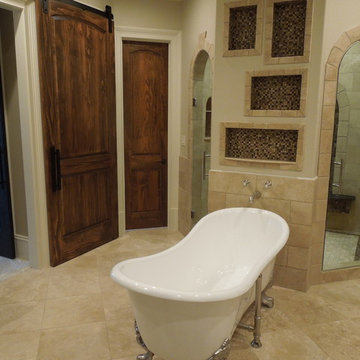
Master Bath in Antioch Travertine. Double entry steam shower. His and hers spa systems with 14" rain head custom barn doors, two tone stained and painted vanity cabinets, decorative mosaic tile wall niches, arched mosaic tile shower niches, heated flooring, arched shower entry doors, barreled ceiling in steam shower
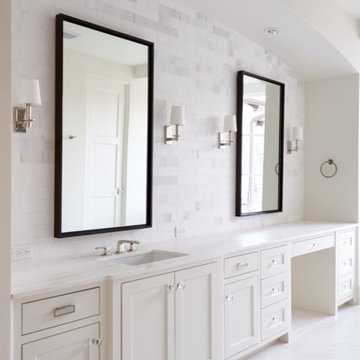
Situated on one of the most prestigious streets in the distinguished neighborhood of Highland Park, 3517 Beverly is a transitional residence built by Robert Elliott Custom Homes. Designed by notable architect David Stocker of Stocker Hoesterey Montenegro, the 3-story, 5-bedroom and 6-bathroom residence is characterized by ample living space and signature high-end finishes. An expansive driveway on the oversized lot leads to an entrance with a courtyard fountain and glass pane front doors. The first floor features two living areas — each with its own fireplace and exposed wood beams — with one adjacent to a bar area. The kitchen is a convenient and elegant entertaining space with large marble countertops, a waterfall island and dual sinks. Beautifully tiled bathrooms are found throughout the home and have soaking tubs and walk-in showers. On the second floor, light filters through oversized windows into the bedrooms and bathrooms, and on the third floor, there is additional space for a sizable game room. There is an extensive outdoor living area, accessed via sliding glass doors from the living room, that opens to a patio with cedar ceilings and a fireplace.
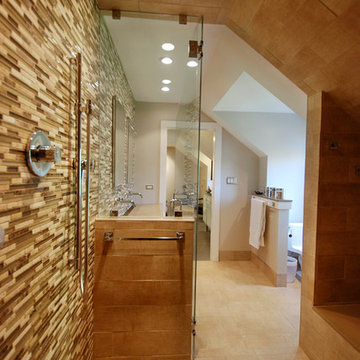
With a door that swings both directions (for ease of use) this shower has multiple fixtures including a rain shower-head and handheld. This shower also offers a large built in bench to rest when the steam feature is on in this personal spa. Photo by NSPJ Architects / Cathy Kudelko
748 Billeder af bad med beige vægge og sauna
8


