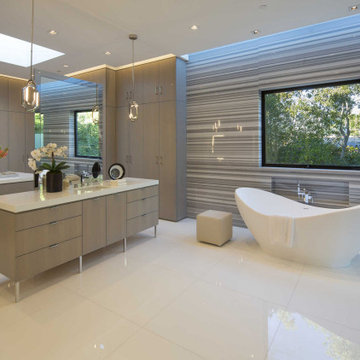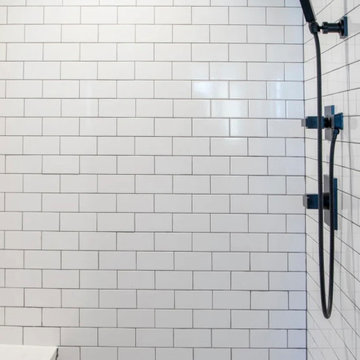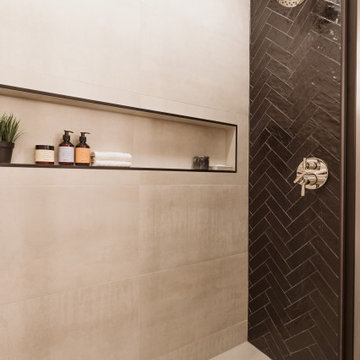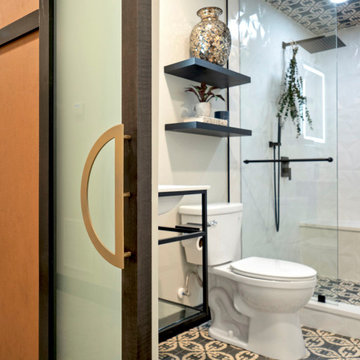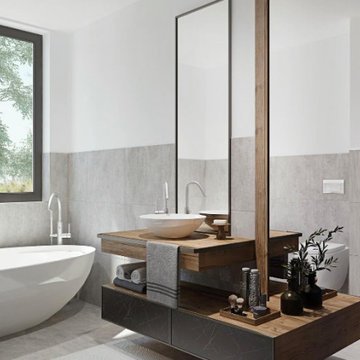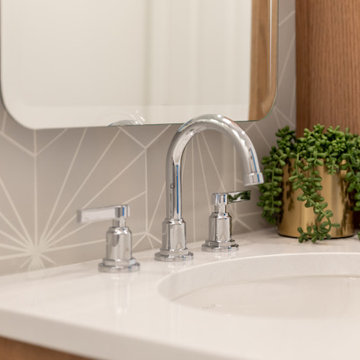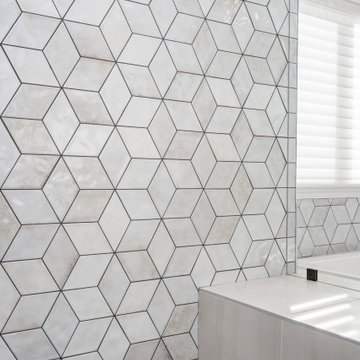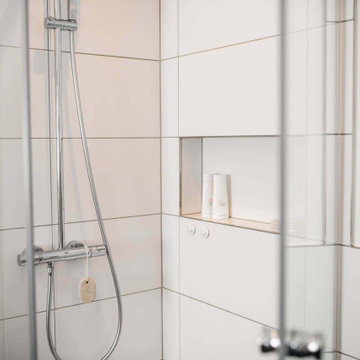255 Billeder af bad med betonfliser og bænk til bruser
Sorteret efter:
Budget
Sorter efter:Populær i dag
121 - 140 af 255 billeder
Item 1 ud af 3
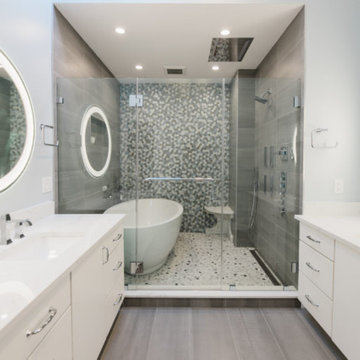
From start to finish, NV Kitchen and Bath ensures that your kitchen remodeling project is completed with minimum stress. Our talented designers work with you to fully internalize your project vision, and then translate that vision into an actionable game-plan for our kitchen re-modelers to act on, whether it’s changing the kitchen countertops, cabinets, chimneys, faucets, or any other part which needs a little repair. The end result? Your kitchen remodeling project will exceed your expectation in every way!
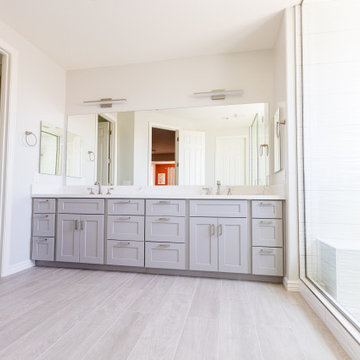
D & R removed the existing shower and tub and extended the size of the shower room. Eliminating the tub opened up this room completely. ? We ran new plumbing to add a rain shower head above. ? Bright white marea tile cover the walls, small gray glass tiles fill the niches with a herringbone layout and small hexagon-shaped stone tiles complete the floor. ☀️ The shower room is separated by a frameless glass wall with a swinging door that brings in natural light. Home Studio gray shaker cabinets and drawers were used for the vanity. Let's take a moment to reflect on the storage space this client gained: 12 drawers and two cabinets!! ? The countertop is white quartz with gray veins from @monterreytile.? All fixtures and hardware, including faucets, lighting, etc., are brushed nickel. ⌷ Lastly, new gray wood-like planks were installed for the flooring.
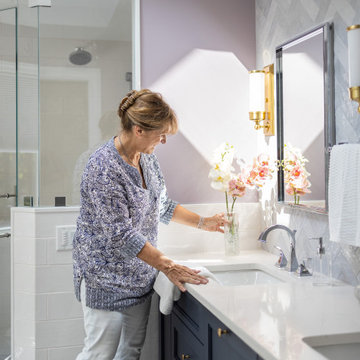
This medium sized bathroom had ample space to create a luxurious bathroom for this young professional couple with 3 young children. My clients really wanted a place to unplug and relax where they could retreat and recharge.
New cabinets were a must with customized interiors to reduce cluttered counter tops and make morning routines easier and more organized. We selected Hale Navy for the painted finish with an upscale recessed panel door. Honey bronze hardware is a nice contrast to the navy paint instead of an expected brushed silver. For storage, a grooming center to organize hair dryer, curling iron and brushes keeps everything in place for morning routines. On the opposite, a pull-out organizer outfitted with trays for smaller personal items keeps everything at the fingertips. I included a pull-out hamper to keep laundry and towels off the floor. Another design detail I like to include is drawers in the sink cabinets. It is much better to have drawers notched for the plumbing when organizing bathroom products instead of filling up a large base cabinet.
The room already had beautiful windows and was bathed in naturel light from an existing skylight. I enhanced the natural lighting with some recessed can lights, a light in the shower as well as sconces around the mirrored medicine cabinets. The best thing about the medicine cabinets is not only the additional storage but when both doors are opened you can see the back of your head. The inside of the cabinet doors are mirrored. Honey Bronze sconces are perfect lighting at the vanity for makeup and shaving.
A larger shower for my very tall client with a built-in bench was a priority for this bathroom. I recommend stream showers whenever designing a bathroom and my client loved the idea of that feature as a surprise for his wife. Steam adds to the wellness and health aspect of any good bathroom design. We were able to access a small closet space just behind the shower a perfect spot for the steam unit. In addition to the steam, a handheld shower is another “standard” item in our shower designs. I like to locate these near a bench so you can sit while you target sore shoulder and back muscles. Another benefit is cleanability of the shower walls and being able to take a quick shower without getting your hair wet. The slide bar is just the thing to accommodate different heights.
For Mrs. a tub for soaking and relaxing were the main ingredients required for this remodel. Here I specified a Bain Ultra freestanding tub complete with air massage, chromatherapy and a heated back rest. The tub filer is floor mounted and adds another element of elegance to the bath. I located the tub in a bay window so the bather can enjoy the beautiful view out of the window. It is also a great way to relax after a round of golf. Either way, both of my clients can enjoy the benefits of this tub.
The tiles selected for the shower and the lower walls of the bathroom are a slightly oversized subway tile in a clean and bright white. The floors are a 12x24 porcelain marble. The shower floor features a flat cut marble pebble tile. Behind the vanity the wall is tiled with Zellage tile in a herringbone pattern. The colors of the tile connect all the colors used in the bath.
The final touches of elegance and luxury to complete our design, the soft lilac paint on the walls, the mix of metal materials on the faucets, cabinet hardware, lighting and yes, an oversized heated towel warmer complete with robe hooks.
This truly is a space for rejuvenation and wellness.
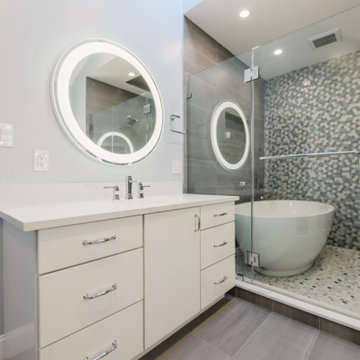
From start to finish, NV Kitchen and Bath ensures that your kitchen remodeling project is completed with minimum stress. Our talented designers work with you to fully internalize your project vision, and then translate that vision into an actionable game-plan for our kitchen re-modelers to act on, whether it’s changing the kitchen countertops, cabinets, chimneys, faucets, or any other part which needs a little repair. The end result? Your kitchen remodeling project will exceed your expectation in every way!
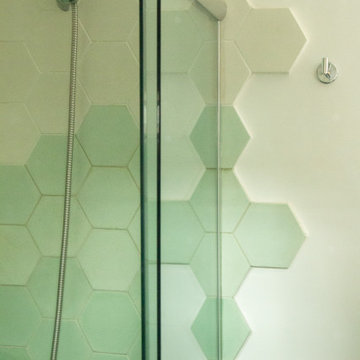
Remodelamos este baño antiguo
Cambiamos caños viejos y revestimos piso y paredes
Agregamos mampara con doble puerta corrediza.
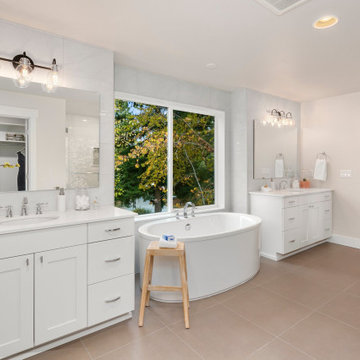
The Ravenwood's Primary Bathroom showcases a harmonious blend of modern elegance and soothing aesthetics. The gray tile flooring sets the foundation, adding a touch of sophistication and durability. White cabinets with silver bath hardware and cabinet hardware offer both style and functionality, providing ample storage space for personal essentials. A white freestanding tub takes center stage, inviting relaxation and luxury. Mirrors adorn the walls, reflecting light and creating an illusion of space. The beige walls and white trim create a warm and inviting ambiance, while white doors add a seamless touch. A large tile backsplash in white complements the overall design, adding a subtle element of visual interest. The Ravenwood's Primary Bathroom is a serene and stylish retreat within the home, offering a sanctuary for relaxation and rejuvenation.
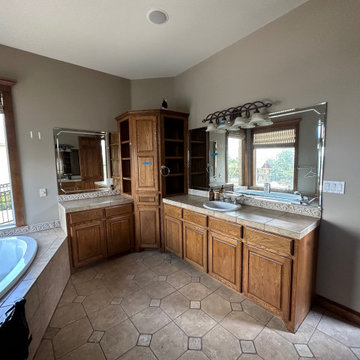
All finishes updated and refreshed in this beautiful bathroom. Fully designed and executed by Milestone Remodels.
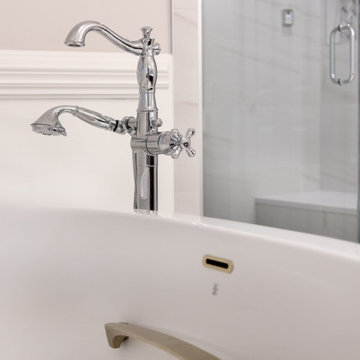
In this traditionally styled home, we remodeled all three bathrooms including the gorgeous ensuite. As well, a new fireplace surround was installed along with a new fireplace. We worked in partnership with Scott Arthur Millwork & Cabinetry to complete all the related custom millwork. The hardwood floors on the main floor were also refinished back to their natural colour. Altogether, these changes served to update and enhance this timelessly elegant and beautiful home that is sure to impress any visitors.
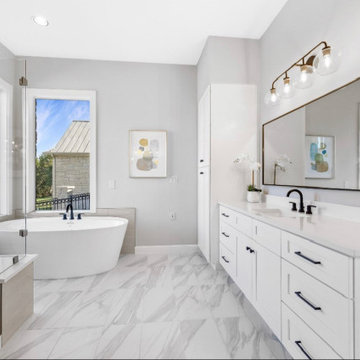
All finishes updated and refreshed in this beautiful bathroom. Fully designed and executed by Milestone Remodels.
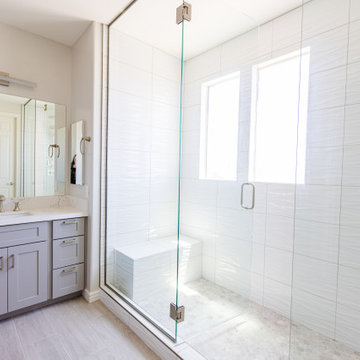
D & R removed the existing shower and tub and extended the size of the shower room. Eliminating the tub opened up this room completely. ? We ran new plumbing to add a rain shower head above. ? Bright white marea tile cover the walls, small gray glass tiles fill the niches with a herringbone layout and small hexagon-shaped stone tiles complete the floor. ☀️ The shower room is separated by a frameless glass wall with a swinging door that brings in natural light. Home Studio gray shaker cabinets and drawers were used for the vanity. Let's take a moment to reflect on the storage space this client gained: 12 drawers and two cabinets!! ? The countertop is white quartz with gray veins from @monterreytile.? All fixtures and hardware, including faucets, lighting, etc., are brushed nickel. ⌷ Lastly, new gray wood-like planks were installed for the flooring.
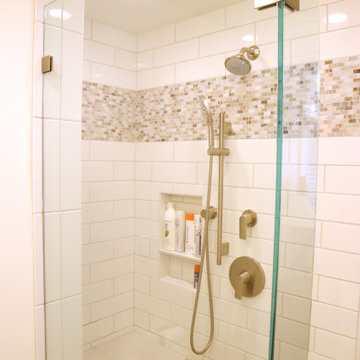
Master Shower is a walk-in shower with two different types of tiles. There's a shower bench and a place to store products.
255 Billeder af bad med betonfliser og bænk til bruser
7


