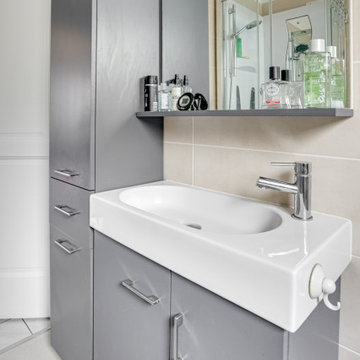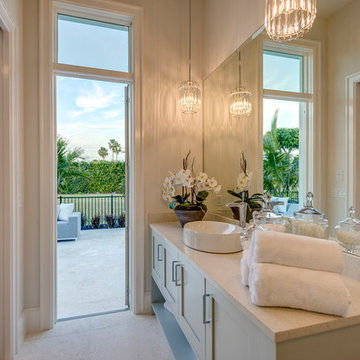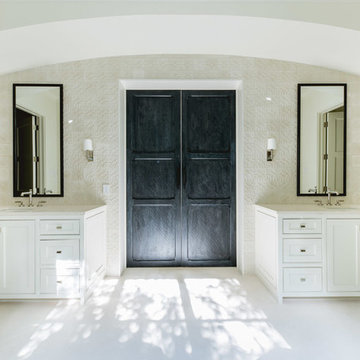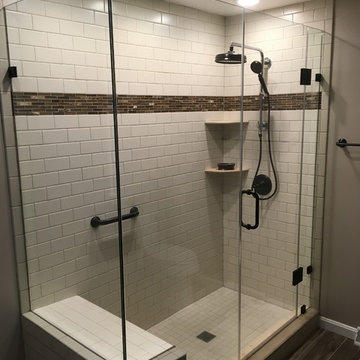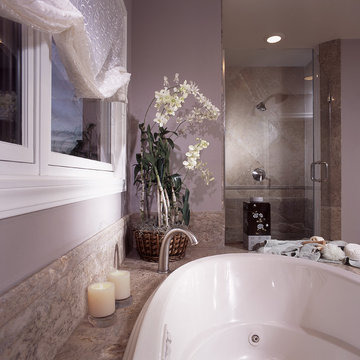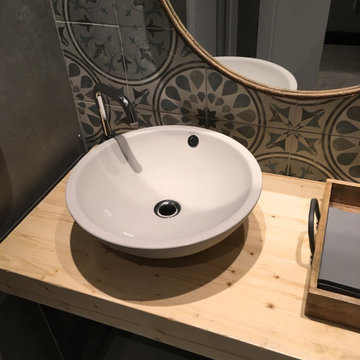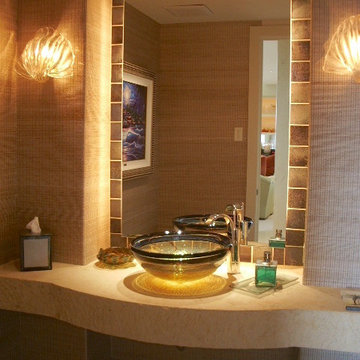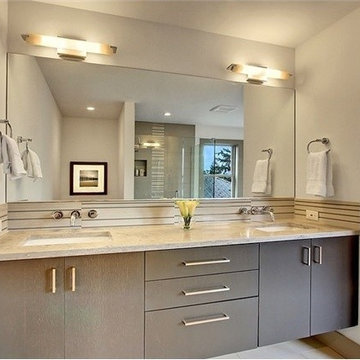319 Billeder af bad med betonfliser og beige bordplade
Sorteret efter:
Budget
Sorter efter:Populær i dag
101 - 120 af 319 billeder
Item 1 ud af 3
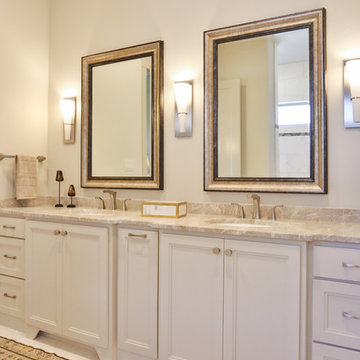
Master Bathroom in 2018 tour home. Features white tile floor, granite countertops, alder wood cabinets, walk in shower, and walk in closet.
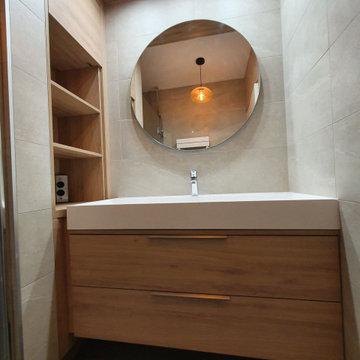
Des clients oui, mais contents !
Voici une salle de bains entièrement carrelée Made in La Rivière De Carreaux !
Une idée, un projet, des travaux, et hop, c'est chez vous !
N'attendez plus, venez découvrir nos centaines de carrelages pour toutes les pièces, et tous les goûts.
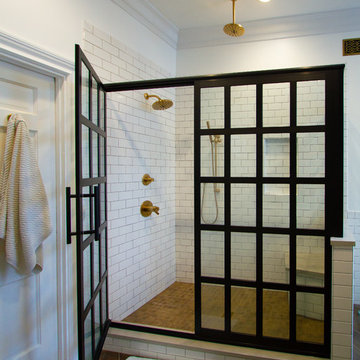
Step inside this over-sized walk-in shower, adorned with modern Delta Champagne Bronze fixtures, mounted above and beside the shower for a truly relaxing shower experience.
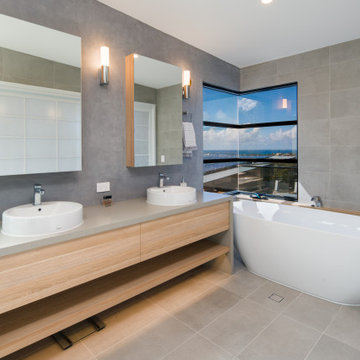
Butt joined glass captures the view to the ocean. Beautiful freestanding bath with feature tiles and tapware. Symmetrical mirror with medicine cabinets behind make a statement.
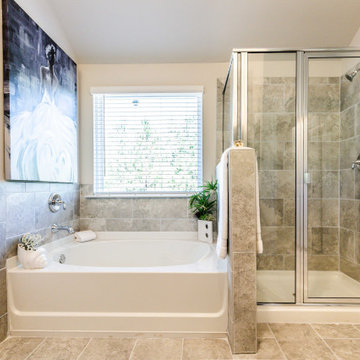
Our master bathrooms will give you all the room you need for your morning and evening routines. With a double vanity and separate wet room, you are sure to fall in love with your new master bathroom.
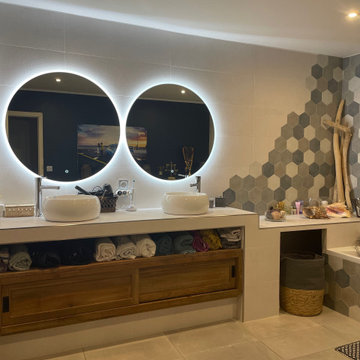
salle de bain avec double vasque sur un plan carrelé sur 2 niveaux avec la partie meuble vasques et la partie coiffeuse, produits de beauté...
Une baignoire rattaché au plan.
Création d'un décor avec en incrustation des carreaux hexagonaux intégrant la baignoire.
Pour la partie douche petit carreaux octogonaux au sol.
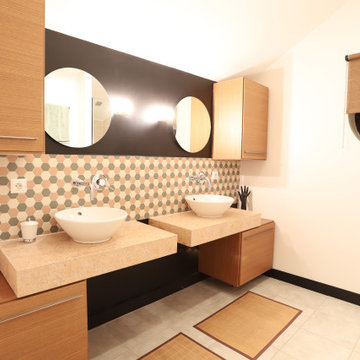
La chambre parentale s'ouvre sur la salle de bain. Le mur a été peint en noir pou rfaire ressortir la crédence tri-colore et les miroirs. Les plans de toilette sont en pierre, suspendus.
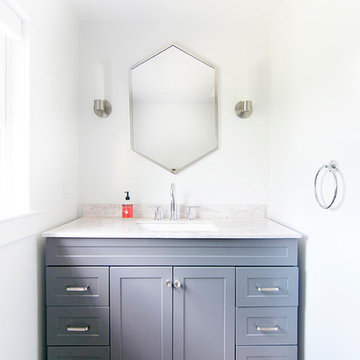
Modern bathroom addition to the upstairs attic renovation. Modern, geometric light fixtures accent black cabinets.
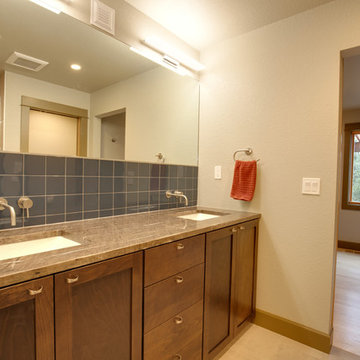
The vanity top is a Aspen granite with a leathered finish.
The sinks are rectangular Kohler Caxtons in white.
The backsplash is Daltile's Galaxy(1469) in semi-gloss.
The faucets are brushed nickel by Aquabrass.
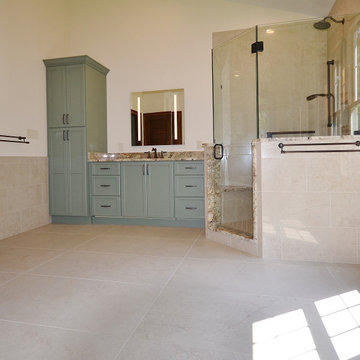
Large West Chester PA Master bath remodel. The clients wanted more storage, his and hers vanities, and no tub. A linen closet, plenty of drawers, and additional cabinetry storage were designed to solve that problem. Fieldstone cabinetry in the Moss Green painted finish really looks sharp. The floor was tiled in large 4’x4’ tiles for a clean look with minimal grout lines. The wainscoting and shower tile were also simple large tiles in a natural tone that tie in nicely with the beautiful granite countertops and shower wall caps. New trims, louvered toilet room and pocket entry door were added and stained to match the original trim throughout the home. ( Perfect match by our finisher ) Frameless glass shower surround, new lighted vanity mirrors, and additional recessed ceiling lights finish out the new look. Another awesome bathroom with happy clients.
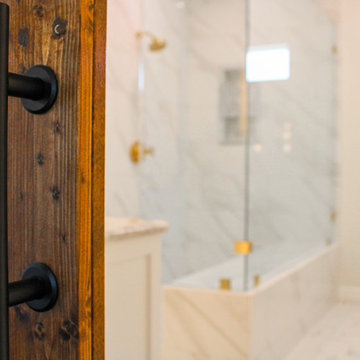
Pasadena, CA - Complete Bathroom Addition to an Existing House
For this Master Bathroom Addition to an Existing Home, we first framed out the home extension, and established a water line for Bathroom. Following the framing process, we then installed the drywall, insulation, windows and rough plumbing and rough electrical.
After the room had been established, we then installed all of the tile; shower enclosure, backsplash and flooring.
Upon the finishing of the tile installation, we then installed all of the sliding barn door, all fixtures, vanity, toilet, lighting and all other needed requirements per the Bathroom Addition.
319 Billeder af bad med betonfliser og beige bordplade
6


