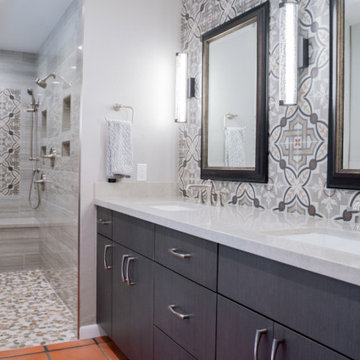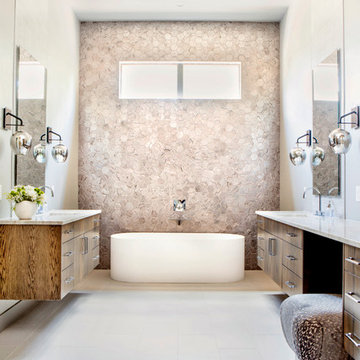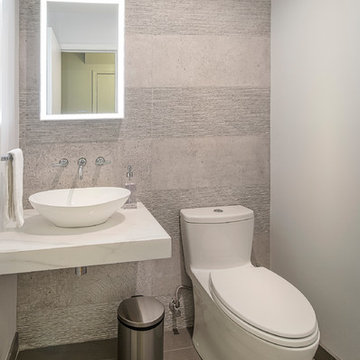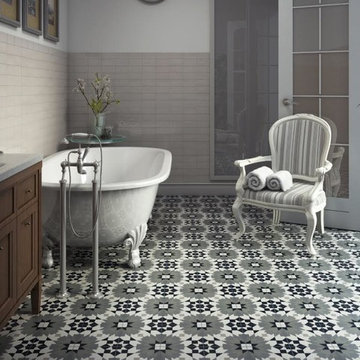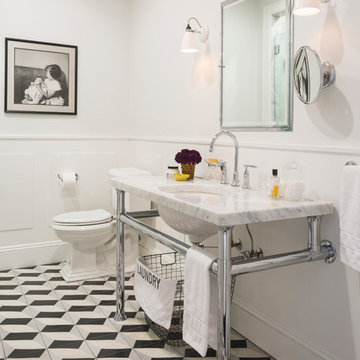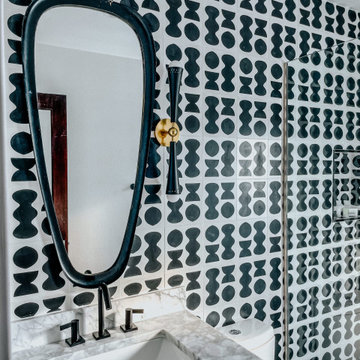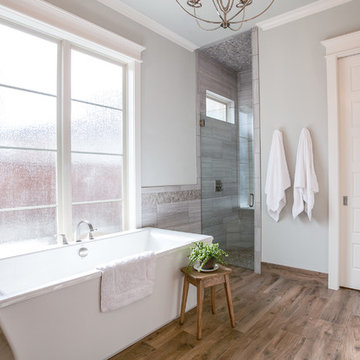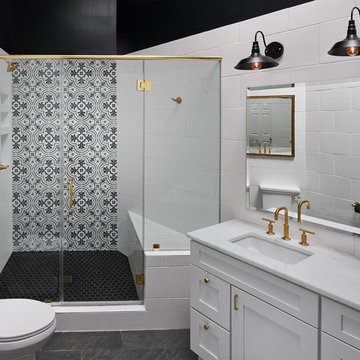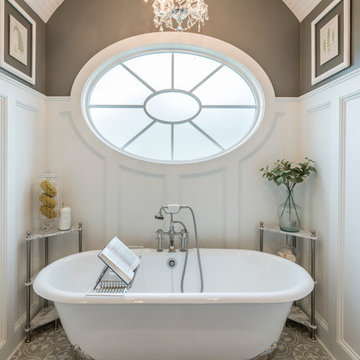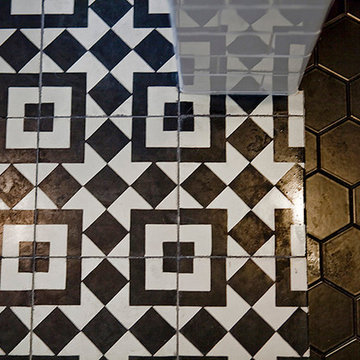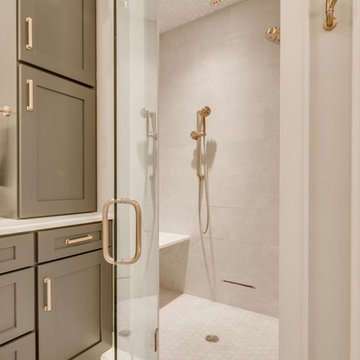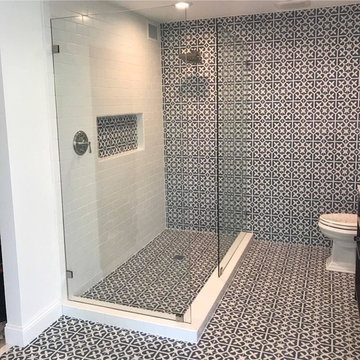1.037 Billeder af bad med betonfliser og marmorbordplade
Sorteret efter:
Budget
Sorter efter:Populær i dag
21 - 40 af 1.037 billeder
Item 1 ud af 3
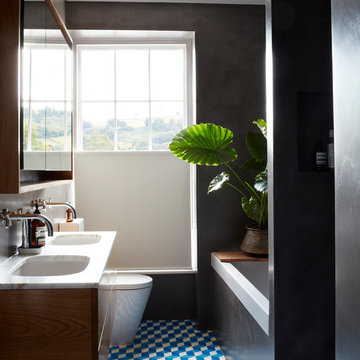
Family bathroom with walk-in shower, oversize Duravit bath and bespoke wall-hung double vanity unit. All tapware from Dornbracht and toilet from Catalano.
The walls are treated with waterproof béton ciré and the floors are bespoke cement tiles.
Photo by Simon Upton
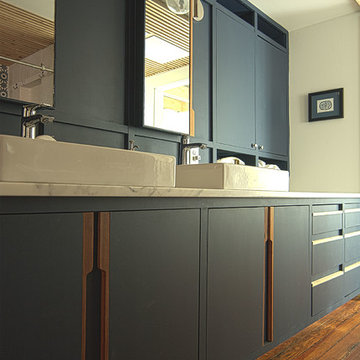
Custom cabinetry in a new bathroom in a master suite addition to a historic home. The cabinets feature reclaimed longleaf pine custom-milled handles, with matte dark blue cabinetry setting off a marble top with waterfall edge.
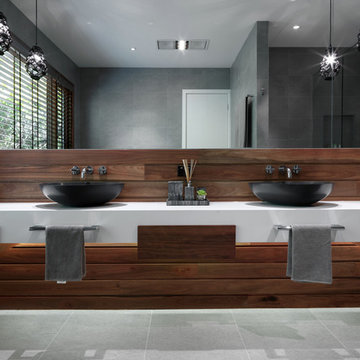
Encapsulating Australian coastal living in the ultra stylish seaside town of Portsea. Polished concrete floors, architectural stone walls, the interior design of this home is an eclectic mix of reclaimed timbers, natural woven fibres and organic shapes. In the bathroom, double Eclipse Basins in Nero finish contrast against the white vanity and timber wall panels.
Photo Credit: Andrew Wuttke
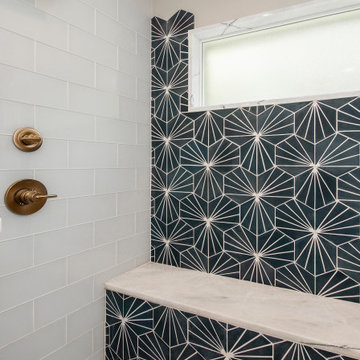
Our clients came to us because they were tired of looking at the side of their neighbor’s house from their master bedroom window! Their 1959 Dallas home had worked great for them for years, but it was time for an update and reconfiguration to make it more functional for their family.
They were looking to open up their dark and choppy space to bring in as much natural light as possible in both the bedroom and bathroom. They knew they would need to reconfigure the master bathroom and bedroom to make this happen. They were thinking the current bedroom would become the bathroom, but they weren’t sure where everything else would go.
This is where we came in! Our designers were able to create their new floorplan and show them a 3D rendering of exactly what the new spaces would look like.
The space that used to be the master bedroom now consists of the hallway into their new master suite, which includes a new large walk-in closet where the washer and dryer are now located.
From there, the space flows into their new beautiful, contemporary bathroom. They decided that a bathtub wasn’t important to them but a large double shower was! So, the new shower became the focal point of the bathroom. The new shower has contemporary Marine Bone Electra cement hexagon tiles and brushed bronze hardware. A large bench, hidden storage, and a rain shower head were must-have features. Pure Snow glass tile was installed on the two side walls while Carrara Marble Bianco hexagon mosaic tile was installed for the shower floor.
For the main bathroom floor, we installed a simple Yosemite tile in matte silver. The new Bellmont cabinets, painted naval, are complemented by the Greylac marble countertop and the Brainerd champagne bronze arched cabinet pulls. The rest of the hardware, including the faucet, towel rods, towel rings, and robe hooks, are Delta Faucet Trinsic, in a classic champagne bronze finish. To finish it off, three 14” Classic Possini Euro Ludlow wall sconces in burnished brass were installed between each sheet mirror above the vanity.
In the space that used to be the master bathroom, all of the furr downs were removed. We replaced the existing window with three large windows, opening up the view to the backyard. We also added a new door opening up into the main living room, which was totally closed off before.
Our clients absolutely love their cool, bright, contemporary bathroom, as well as the new wall of windows in their master bedroom, where they are now able to enjoy their beautiful backyard!

Bathroom with shower / bath combo, modern gloss white and marble vanity, with wall mounted lavatory faucet, heated towel rack, space saving toilet, and patterned cement floor tiles.

the main bathroom was to be a timeless, elegant sanctuary, to create a sense of peace within a busy home. We chose a neutrality and understated colour palette which evokes a feeling a calm, and allows the brushed brass fittings and free standing bath to become the focus.
1.037 Billeder af bad med betonfliser og marmorbordplade
2



