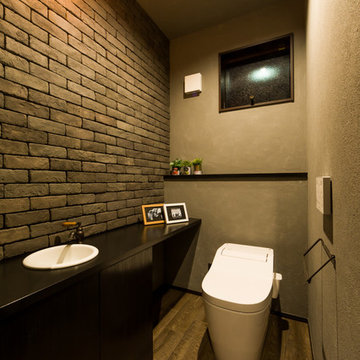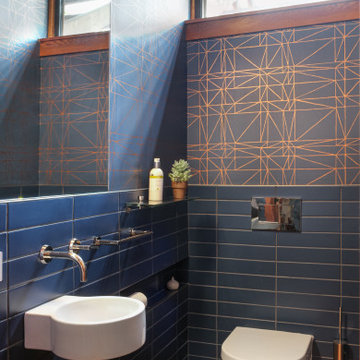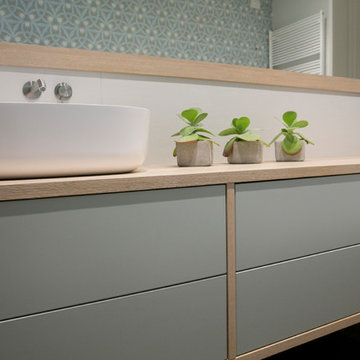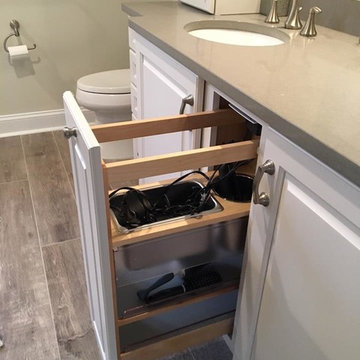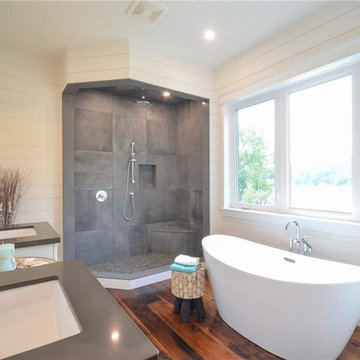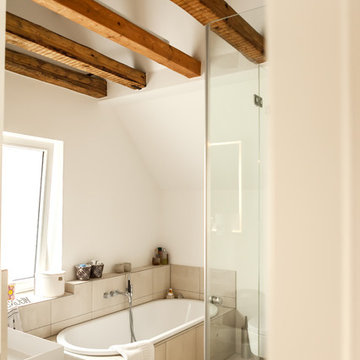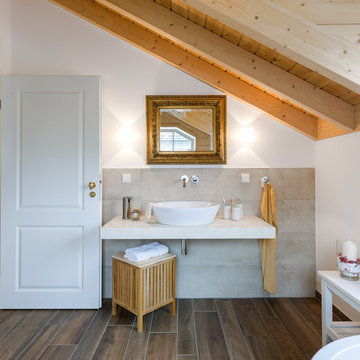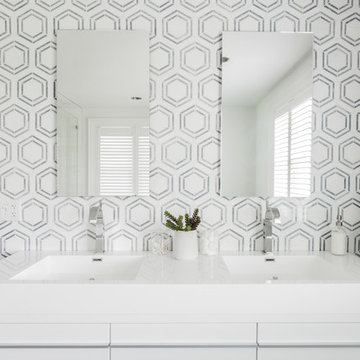92 Billeder af bad med betonfliser og mørkt parketgulv
Sorteret efter:
Budget
Sorter efter:Populær i dag
1 - 20 af 92 billeder
Item 1 ud af 3

Modern master bathroom by Burdge Architects and Associates in Malibu, CA.
Berlyn Photography

山梨県都留市にある古川渡の家。
斜めの壁や斜めに伸びる軒が特徴的なキューブ型の外観。
内観はホテルライクに仕上げスタイリッシュで大人な雰囲気。
トイレにはブラックウォールナットのヘリンボーンの床を選択。
背面はSOLIDをアクセントに。
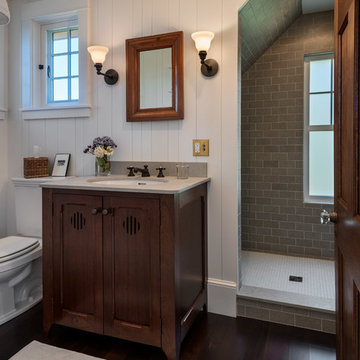
The dark wood vanity is the centerpiece of this cottage style bathroom. With its recessed panel cabinet doors and subtle embellishments, it brings a touch of elegance to the space.
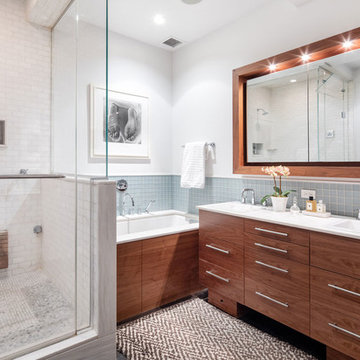
The soft colors and varied patterns in this bathroom make it feel interesting and special. We used space saving tricks to accommodate a spacious shower, a small bathtub, and a stylish double sink vanity!
Project completed by New York interior design firm Betty Wasserman Art & Interiors, which serves New York City, as well as across the tri-state area and in The Hamptons.
For more about Betty Wasserman, click here: https://www.bettywasserman.com/
To learn more about this project, click here:
https://www.bettywasserman.com/spaces/chelsea-nyc-live-work-loft/

Mutina puzzle tiles in cerulean are the centerpiece of this powder room off of the kitchen. Custom cabinetry in maple and satin nickel complete the room.

Imaginez entrer dans une salle de bain qui ne se contente pas d'être fonctionnelle, mais qui vous transporte dans un autre monde. À première vue, cette salle ressemble plus à une suite d'hôtel de luxe qu'à une pièce d'une résidence privée.
Au centre, trône majestueusement une baignoire îlot, évoquant les spas haut de gamme, où chaque bain se transforme en une expérience délicieuse, presque royale. Le choix de cette baignoire n'était pas anodin. Avec ses courbes gracieuses et sa finition impeccable, elle est le point focal de la pièce, invitant quiconque la regarde à s'y immerger, à se détendre et à se déconnecter du monde extérieur.
Mais ce n'est pas tout. Cette salle de bain est également dotée d'une double douche, renforçant cette sensation d'espace et de luxe. Chacune des douches a été conçue pour offrir une expérience incomparable, rappelant les douches des suites les plus prestigieuses des hôtels internationaux. Leur taille généreuse, conjuguée à des finitions de haute qualité, garantit un confort optimal et un véritable moment d'évasion.
Esthétiquement, les matériaux choisis, les couleurs et les luminaires ont été méticuleusement sélectionnés pour renforcer cette impression d'opulence. Tout, des carreaux au robinet, a été pensé dans le moindre détail pour refléter l'excellence.
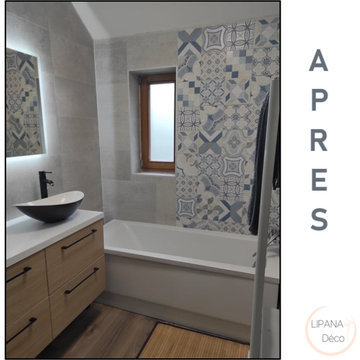
Rénovation Complète d'une salle de bain, un petit espace qui a été aménagé pour avoir un maximum d'espace et de confort
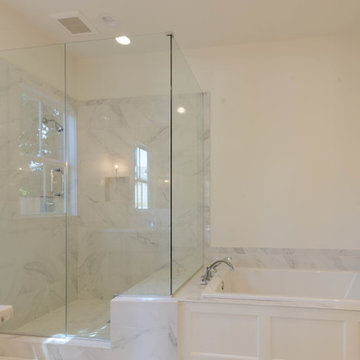
Jefferson Door supplied: windows (krestmark), interior door (Masonite), exterior doors, crown moulding, baseboards, columns (HB&G Building Products, Inc.), stair parts and door hardware. Builder: Hotard General Contracting jeffersondoor.com

This 1990s brick home had decent square footage and a massive front yard, but no way to enjoy it. Each room needed an update, so the entire house was renovated and remodeled, and an addition was put on over the existing garage to create a symmetrical front. The old brown brick was painted a distressed white.
The 500sf 2nd floor addition includes 2 new bedrooms for their teen children, and the 12'x30' front porch lanai with standing seam metal roof is a nod to the homeowners' love for the Islands. Each room is beautifully appointed with large windows, wood floors, white walls, white bead board ceilings, glass doors and knobs, and interior wood details reminiscent of Hawaiian plantation architecture.
The kitchen was remodeled to increase width and flow, and a new laundry / mudroom was added in the back of the existing garage. The master bath was completely remodeled. Every room is filled with books, and shelves, many made by the homeowner.
Project photography by Kmiecik Imagery.
92 Billeder af bad med betonfliser og mørkt parketgulv
1





