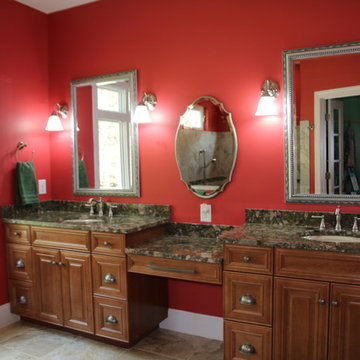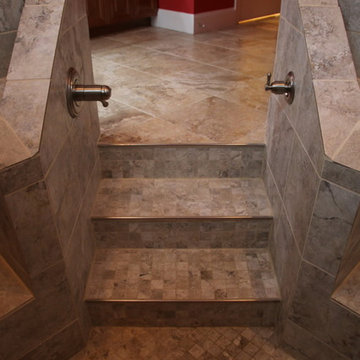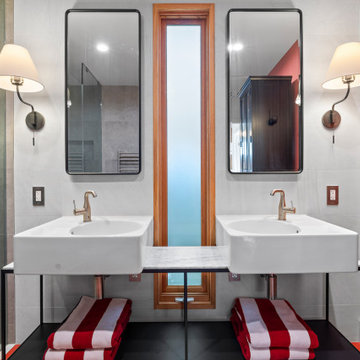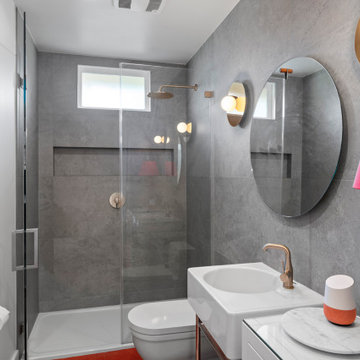24 Billeder af bad med betonfliser og røde vægge
Sorteret efter:
Budget
Sorter efter:Populær i dag
21 - 24 af 24 billeder
Item 1 ud af 3

This part of the addition extended the master bath back 2'.
The crawl space was tall enough to create a sunken tub/ shower area that was 21" deep. The total shower was 6'x6'. Once the benches and the steps were in the base was about 4'x4'.
Schluter shower pan system was used including the special drain.
Photos by David Tyson

This part of the addition extended the master bath back 2'.
The crawl space was tall enough to create a sunken tub/ shower area that was 21" deep. The total shower was 6'x6'. Once the benches and the steps were in the base was about 4'x4'.
Schluter shower pan system was used including the special drain.
Photos by David Tyson
24 Billeder af bad med betonfliser og røde vægge
2



