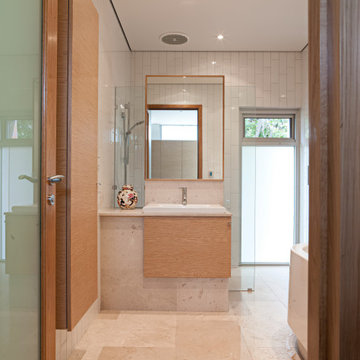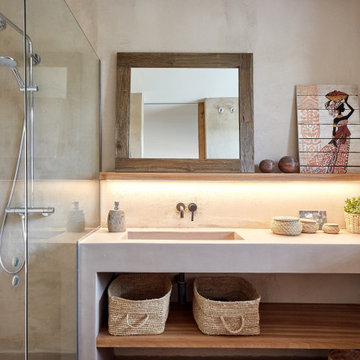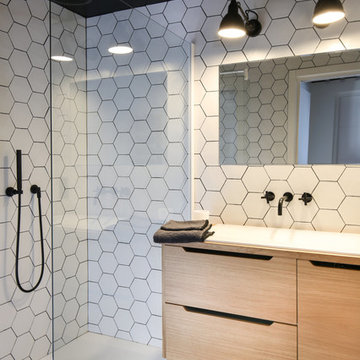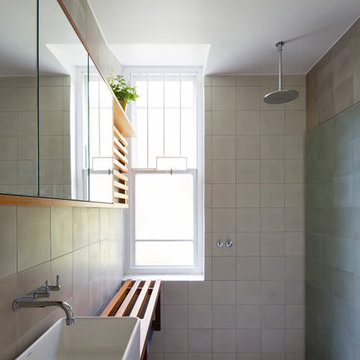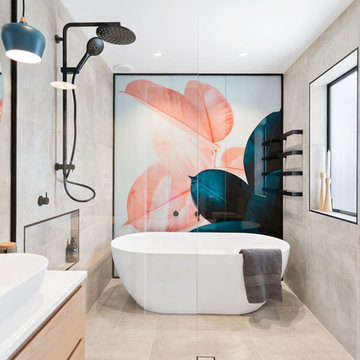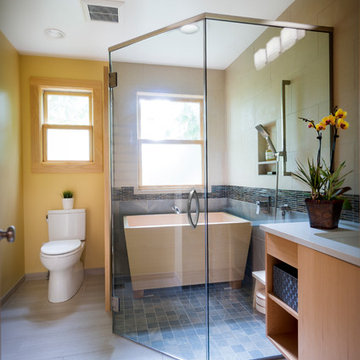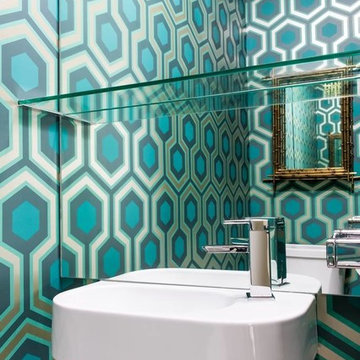10.809 Billeder af bad med betonfliser og skiferfliser
Sorteret efter:
Budget
Sorter efter:Populær i dag
161 - 180 af 10.809 billeder
Item 1 ud af 3

Our clients wanted to renovate and update their guest bathroom to be more appealing to guests and their gatherings. We decided to go dark and moody with a hint of rustic and a touch of glam. We picked white calacatta quartz to add a point of contrast against the charcoal vertical mosaic backdrop. Gold accents and a custom solid walnut vanity cabinet designed by Buck Wimberly at ULAH Interiors + Design add warmth to this modern design. Wall sconces, chandelier, and round mirror are by Arteriors. Charcoal grasscloth wallpaper is by Schumacher.

A large window of edged glass brings in diffused light without sacrificing privacy. Two tall medicine cabinets hover in front are actually hung from the header. Long skylight directly above the counter fills the room with natural light. A wide ribbon of shimmery blue terrazzo tiles flows from the back wall of the tub, across the floor, and up the back of the wall hung toilet on the opposite side of the room.
Bax+Towner photography
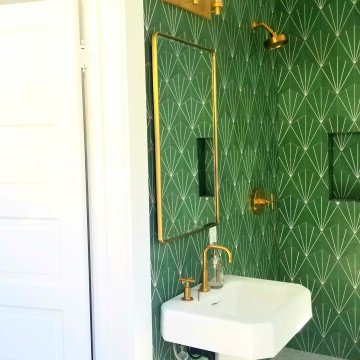
Room addition bathroom on 1st floor. adding 60 sq ft in the back part of the kitchen exit. new plumbing, foundation, framing, electrical, stucco, wood siding, drywall, marble tile floor, cement tiles on walls, shower pane, new corner shower, stackable laundry washer and dryer, new exit door the the backyard.
upgrading all plumbing and electrical. installing marble mosaic tile on floor. cement tile on walls around tub. installing new free standing tub, new vanity, toilet, and all other fixtures.
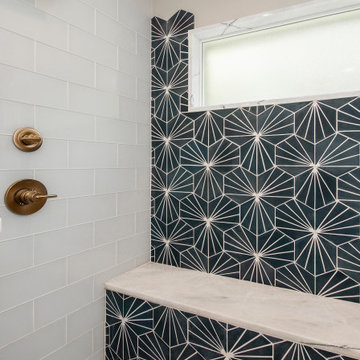
Our clients came to us because they were tired of looking at the side of their neighbor’s house from their master bedroom window! Their 1959 Dallas home had worked great for them for years, but it was time for an update and reconfiguration to make it more functional for their family.
They were looking to open up their dark and choppy space to bring in as much natural light as possible in both the bedroom and bathroom. They knew they would need to reconfigure the master bathroom and bedroom to make this happen. They were thinking the current bedroom would become the bathroom, but they weren’t sure where everything else would go.
This is where we came in! Our designers were able to create their new floorplan and show them a 3D rendering of exactly what the new spaces would look like.
The space that used to be the master bedroom now consists of the hallway into their new master suite, which includes a new large walk-in closet where the washer and dryer are now located.
From there, the space flows into their new beautiful, contemporary bathroom. They decided that a bathtub wasn’t important to them but a large double shower was! So, the new shower became the focal point of the bathroom. The new shower has contemporary Marine Bone Electra cement hexagon tiles and brushed bronze hardware. A large bench, hidden storage, and a rain shower head were must-have features. Pure Snow glass tile was installed on the two side walls while Carrara Marble Bianco hexagon mosaic tile was installed for the shower floor.
For the main bathroom floor, we installed a simple Yosemite tile in matte silver. The new Bellmont cabinets, painted naval, are complemented by the Greylac marble countertop and the Brainerd champagne bronze arched cabinet pulls. The rest of the hardware, including the faucet, towel rods, towel rings, and robe hooks, are Delta Faucet Trinsic, in a classic champagne bronze finish. To finish it off, three 14” Classic Possini Euro Ludlow wall sconces in burnished brass were installed between each sheet mirror above the vanity.
In the space that used to be the master bathroom, all of the furr downs were removed. We replaced the existing window with three large windows, opening up the view to the backyard. We also added a new door opening up into the main living room, which was totally closed off before.
Our clients absolutely love their cool, bright, contemporary bathroom, as well as the new wall of windows in their master bedroom, where they are now able to enjoy their beautiful backyard!

The Glo European Windows A5 Series windows and doors were carefully selected for the Whitefish Residence to support the high performance and modern architectural design of the home. Triple pane glass, a larger continuous thermal break, multiple air seals, and high performance spacers all help to eliminate condensation and heat convection while providing durability to last the lifetime of the building. This higher level of efficiency will also help to keep continued utility costs low and maintain comfortable temperatures throughout the year.
Large fixed window units mulled together in the field provide sweeping views of the valley and mountains beyond. Full light exterior doors with transom windows above provide natural daylight to penetrate deep into the home. A large lift and slide door opens the living area to the exterior of the home and creates an atmosphere of spaciousness and ethereality. Modern aluminum frames with clean lines paired with stainless steel handles accent the subtle details of the architectural design. Tilt and turn windows throughout the space allow the option of natural ventilation while maintaining clear views of the picturesque landscape.
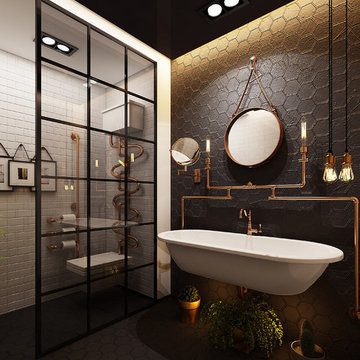
Exposed piping is coming back in a big way. Give your bathroom a modern industrial feel with this trending look!
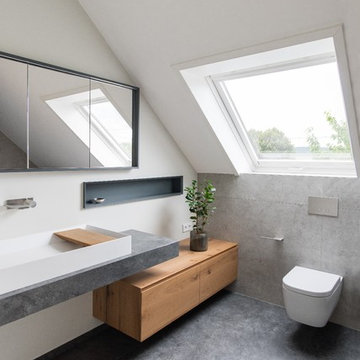
Mit besonderer Konsequenz stellt die Badgestaltung das natürliche Material als Gestaltungselement in den Fokus. So ist, neben Wand- und Bodenverkleidung auch die Waschtischablage aus Limestone (Kalkstein) gefertigt. Der Unterschrank sowie die Abdeckplatte des Waschtisches aus Balkeneiche stehen hierzu im harmonischen Dialog.

Finding a home is not easy in a seller’s market, but when my clients discovered one—even though it needed a bit of work—in a beautiful area of the Santa Cruz Mountains, they decided to jump in. Surrounded by old-growth redwood trees and a sense of old-time history, the house’s location informed the design brief for their desired remodel work. Yet I needed to balance this with my client’s preference for clean-lined, modern style.
Suffering from a previous remodel, the galley-like bathroom in the master suite was long and dank. My clients were willing to completely redesign the layout of the suite, so the bathroom became the walk-in closet. We borrowed space from the bedroom to create a new, larger master bathroom which now includes a separate tub and shower.
The look of the room nods to nature with organic elements like a pebbled shower floor and vertical accent tiles of honed green slate. A custom vanity of blue weathered wood and a ceiling that recalls the look of pressed tin evoke a time long ago when people settled this mountain region. At the same time, the hardware in the room looks to the future with sleek, modular shapes in a chic matte black finish. Harmonious, serene, with personality: just what my clients wanted.
Photo: Bernardo Grijalva

Floor to ceiling black and white cement tiles provide an element of spunk to this powder bath! Exposed black plumbing fixtures and the wood counter top warm up the space!
Photography : Scott Griggs Studios
10.809 Billeder af bad med betonfliser og skiferfliser
9



