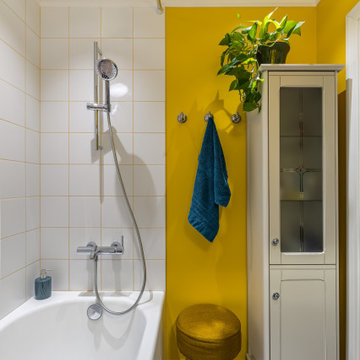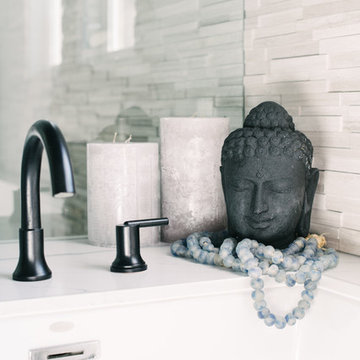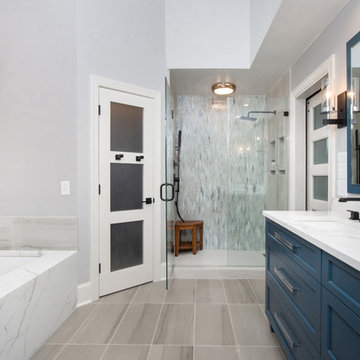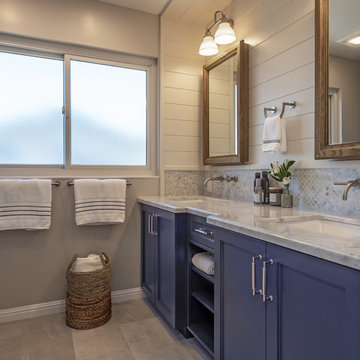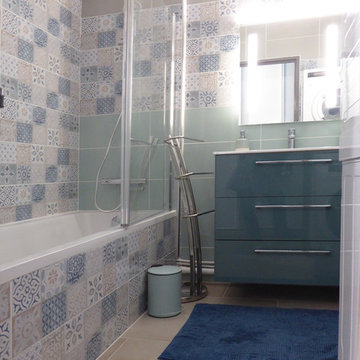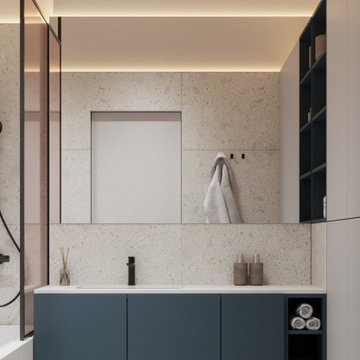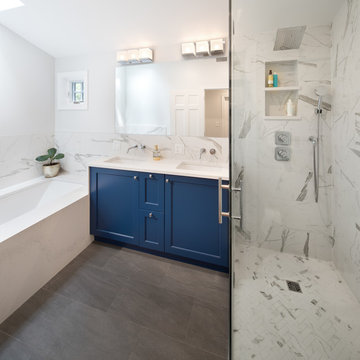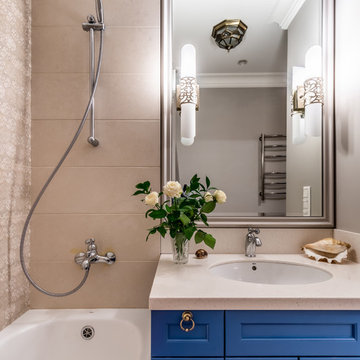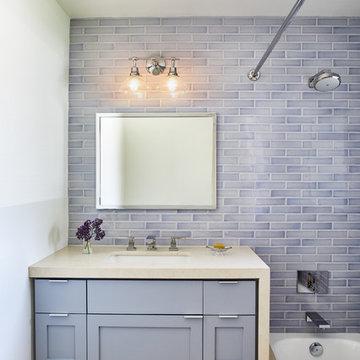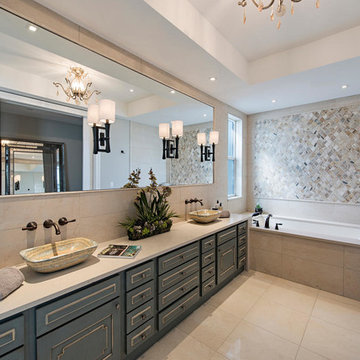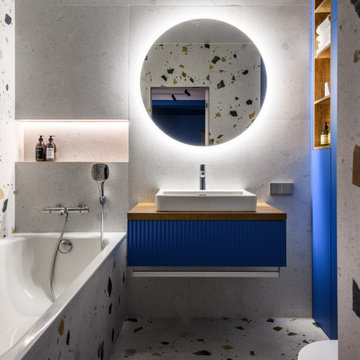348 Billeder af bad med blå skabe og et underlimet badekar
Sorteret efter:
Budget
Sorter efter:Populær i dag
101 - 120 af 348 billeder
Item 1 ud af 3
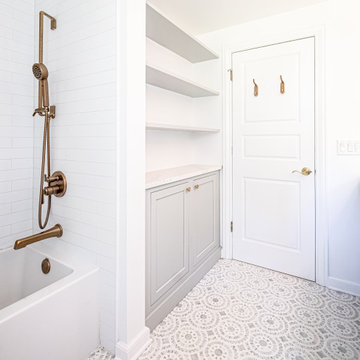
Extra bathroom storage in this bathroom nook. Pearl blue shelving with a quartz counterop.
Photos by VLG Photography
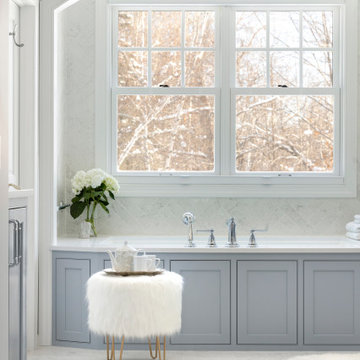
A beautifully remodeled primary bathroom ensuite inspired by the homeowner’s European travels.
This spacious bathroom was dated and had a cold cave like shower. The homeowner desired a beautiful space with a European feel, like the ones she discovered on her travels to Europe. She also wanted a privacy door separating the bathroom from her bedroom.
The designer opened up the closed off shower by removing the soffit and dark cabinet next to the shower to add glass and let light in. Now the entire room is bright and airy with marble look porcelain tile throughout. The archway was added to frame in the under-mount tub. The double vanity in a soft gray paint and topped with Corian Quartz compliments the marble tile. The new chandelier along with the chrome fixtures add just the right amount of luxury to the room. Now when you come in from the bedroom you are enticed to come in and stay a while in this beautiful space.
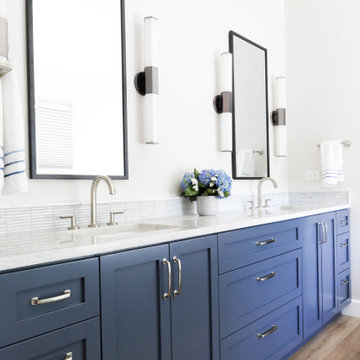
Transitional blue and white bathroom with Hale Navy (by Benjamin Moore) vanity and white pearl quartzite countertops. Pottery barn mirrors flanked by Hinkley lighting sconces. Marble sticks trim out the backsplash for a classic and masculine look. Curb-less shower for seamless entry.
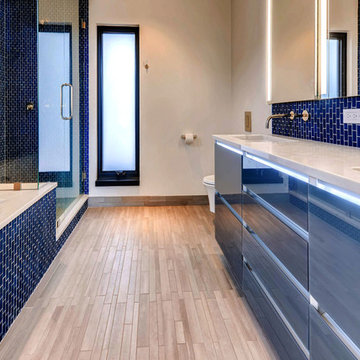
Rodwin Architecture & Skycastle Homes
Location: Boulder, CO, United States
The homeowner wanted something bold and unique for his home. He asked that it be warm in its material palette, strongly connected to its site and deep green in its performance. This 3,000 sf. modern home’s design reflects a carefully crafted balance between capturing mountain views and passive solar design. On the ground floor, interior Travertine tile radiant heated floors flow out through broad sliding doors to the white concrete patio and then dissolves into the landscape. A built-in BBQ and gas fire pit create an outdoor room. The ground floor has a sunny, simple open concept floor plan that joins all the public social spaces and creates a gracious indoor/outdoor flow. The sleek kitchen has an urban cultivator (for fresh veggies) and a quick connection to the raised bed garden and small fruit tree orchard outside. Follow the floating staircase up the board-formed concrete tile wall. At the landing your view continues out over a “live roof”. The second floor’s 14ft tall ceilings open to giant views of the Flatirons and towering trees. Clerestory windows allow in high light, and create a floating roof effect as the Doug Fir ceiling continues out to form the large eaves; we protected the house’s large windows from overheating by creating an enormous cantilevered hat. The upper floor has a bedroom on each end and is centered around the spacious family room, where music is the main activity. The family room has a nook for a mini-home office featuring a floating wood desk. Forming one wall of the family room, a custom-designed pair of laser-cut barn doors inspired by a forest of trees opens to an 18th century Chinese day-bed. The bathrooms sport hand-made glass mosaic tiles; the daughter’s shower is designed to resemble a waterfall. This near-Net-Zero Energy home achieved LEED Gold certification. It has 10kWh of solar panels discretely tucked onto the roof, a ground source heat pump & boiler, foam insulation, an ERV, Energy Star windows and appliances, all LED lights and water conserving plumbing fixtures. Built by Skycastle Construction.
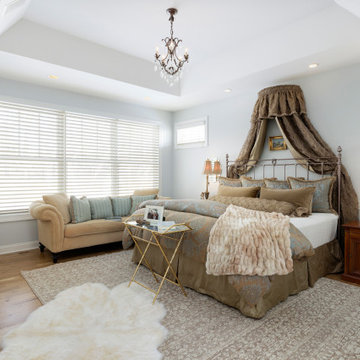
A beautifully remodeled primary bathroom ensuite inspired by the homeowner’s European travels.
This spacious bathroom was dated and had a cold cave like shower. The homeowner desired a beautiful space with a European feel, like the ones she discovered on her travels to Europe. She also wanted a privacy door separating the bathroom from her bedroom.
The designer opened up the closed off shower by removing the soffit and dark cabinet next to the shower to add glass and let light in. Now the entire room is bright and airy with marble look porcelain tile throughout. The archway was added to frame in the under-mount tub. The double vanity in a soft gray paint and topped with Corian Quartz compliments the marble tile. The new chandelier along with the chrome fixtures add just the right amount of luxury to the room. Now when you come in from the bedroom you are enticed to come in and stay a while in this beautiful space.
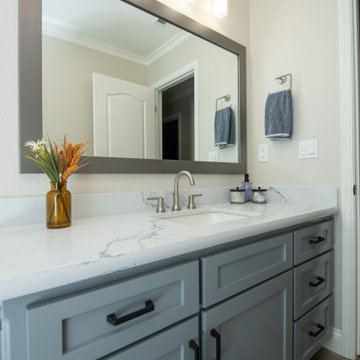
Vanity Top: Bedrosians Cascade Quartz | Sink: Kohler Caxton Sink in White | Faucet: Delta Trinsic Faucet in Stainless | Shower Fixture: Delta Trinsic Monitor 17 Shower and Hand Shower in Brilliance Stainless | Shower Tile: Bedrosians Winter Tile in White | Shower Niche: Bedrosians Monet Honed Marble Mosaic Tile in Oriental White | Tub: Kohler Underscore Tub in White | Cabinet Paint: Sherwin-Williams African Gray in Semi-Gloss | Wall Paint: Kelly-Moore Snip of Tannin in Eggshell | For more visit: https://kbcrate.com/bathcrate-springtime-avenue-in-manteca-ca-is-complete/
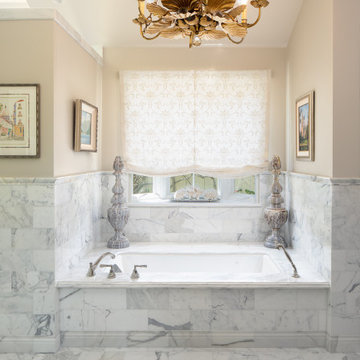
Remodel added sit-down vanity area plus storage. Cabinets are from Rutt Custom Cabinetry with custom blue-grey finish, inset cabinet construction. White Bianco Carrara Marble. Herringbone White Bianco Carrara Marble on floor and vanity walls.
Mirrors and chandelier by homeowner.
348 Billeder af bad med blå skabe og et underlimet badekar
6


