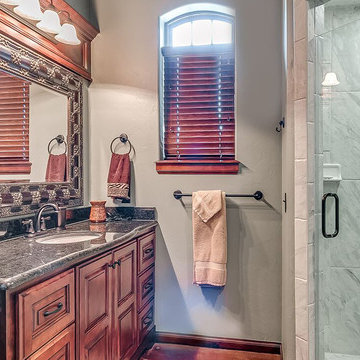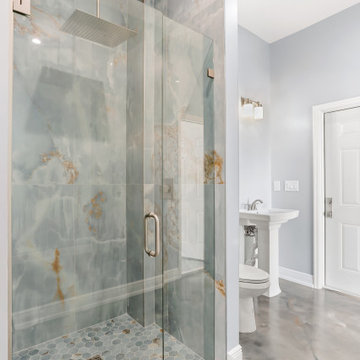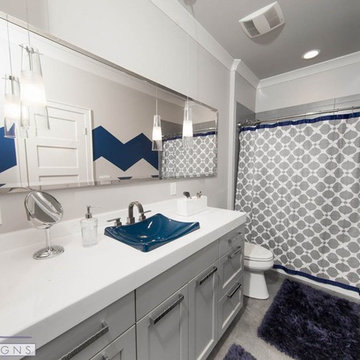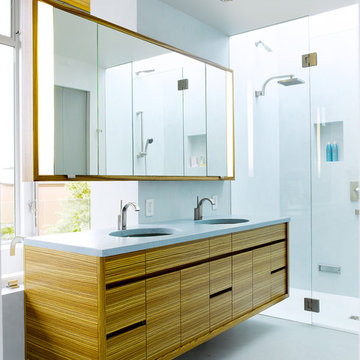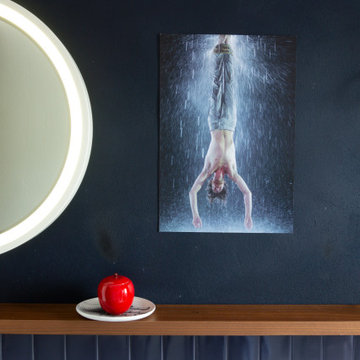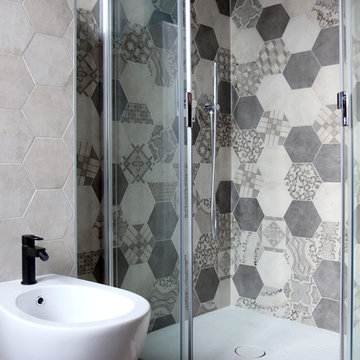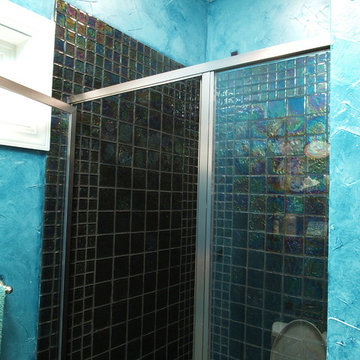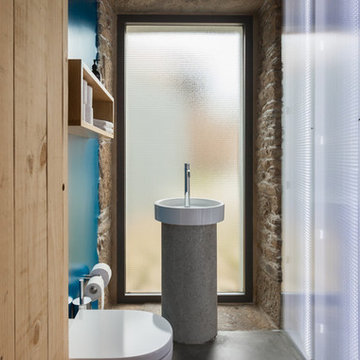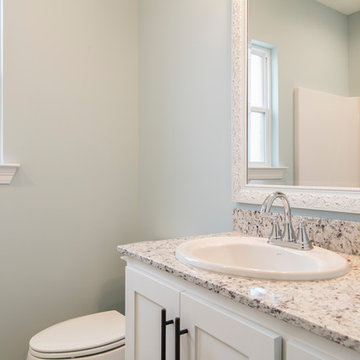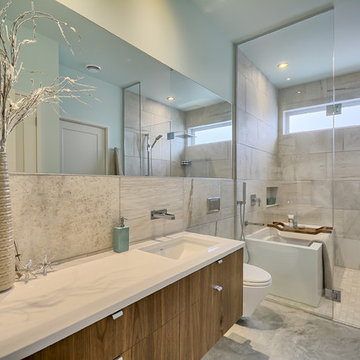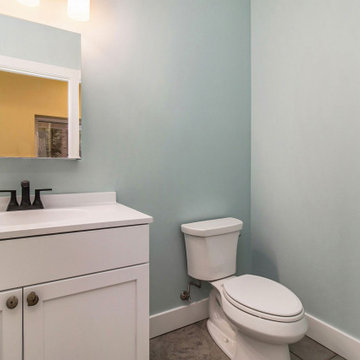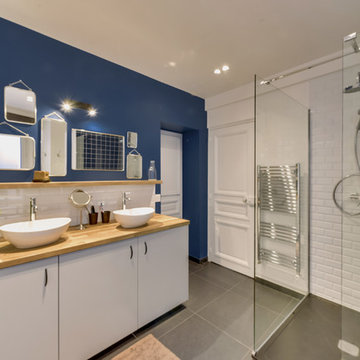321 Billeder af bad med blå vægge og betongulv
Sorteret efter:
Budget
Sorter efter:Populær i dag
141 - 160 af 321 billeder
Item 1 ud af 3
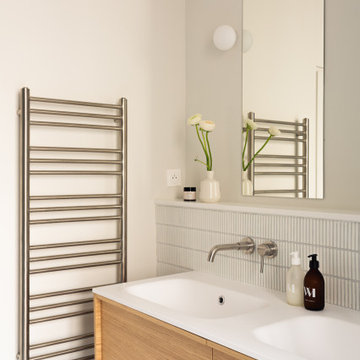
Mise en lumière de la salle d’eau. Cette pièce est pensée comme un véritable écrin de douceur. La combinaison délicate de faïence kit kat @casalux et revêtement de sol à la finition moucheté contribue à son raffinement.
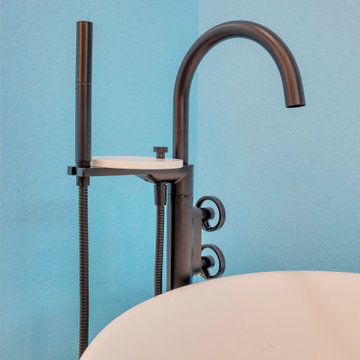
Welcome to our exclusive project featuring a stunning array of modern design elements and luxurious amenities. Step into sophistication with our concrete chip flooring, complemented by sleek granite countertops and flat cabinets, creating an ambiance of contemporary elegance.
Experience indulgence in every detail with our carefully selected bathroom mirrors, accented by the soft glow of luxury wall lamps and ceiling lights. Our Bath & Shower Tap Sets offer both functionality and style, while the shower area is designed for ultimate relaxation.
Embrace openness and light with our Glass, Mirrors & Shower Doors, seamlessly integrating indoor and outdoor spaces. Enjoy serene moments by the glass window, or unwind in the luxurious bath tub.
Our attention to detail extends to every corner, from the meticulously chosen toilet and sink fixtures to the personalized touches that make this space uniquely yours.
Located in the vibrant community of Clearwater, Fl., our project exemplifies the pinnacle of modern living. With our expertise in General Contracting and Custom Homes, we ensure that every aspect of your home reflects your vision and lifestyle.
Whether you're considering Home Additions or exploring Interior Ideas, our team is dedicated to bringing your dreams to life. Welcome to a new era of luxury living in Tampa, where Remodeling Ideas meet the essence of a Modern House.
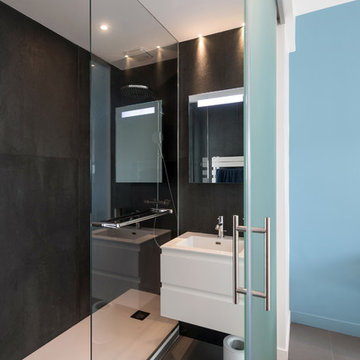
Porte coulissante vitrée et paroi de douche sur-mesure :
Réalisation : Miroiterie Targe - Lyon
Receveur et lavabo en corian
Miroir rétro-éclairé connecté
FaIence murale : MARAZZI
Collection : MINERAL
Modele : MQXU Mineral Black
Dim : 75 x 150 cm
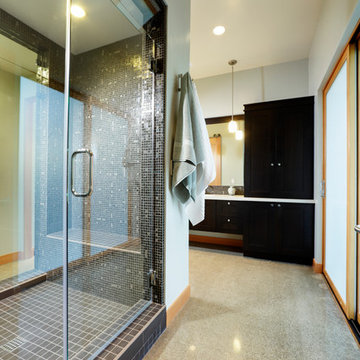
A luxurious master bathroom with a two person shower and all the amenities of a spa was the goal for this space. With frontage to a wildlife set back complete with creek frontage privacy was not an issue. experiencing the outside views while using the space was a must. The shower stall was artfully designed to stand center stage in the space a glass wall with ventilation awning separates the shower room from the enclosed toilet space. A matching ventilation awning above the the glass shower door entry system allows for a warm showering experience when closed while the multi function shower system, complete with body sprays, provides a spa like environment for two.
Dave Adams Photography
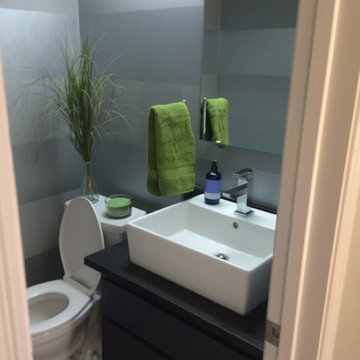
A small powder bathroom can be a real showstopper space for guests. Two different sheens of the same paint color creates a magnificent stripe pattern on the wall to make the room appear larger. A rectangular vessel sink adds height to the space.
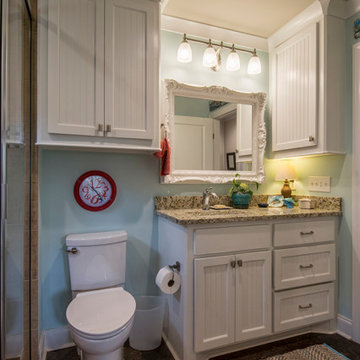
This is a cabin in the woods off the beaten path in rural Mississippi. It's owner has a refined, rustic style that appears throughout the home. The porches, many windows, great storage, open concept, tall ceilings, upscale finishes and comfortable yet stylish furnishings all contribute to the heightened livability of this space. It's just perfect for it's owner to get away from everything and relax in her own, custom tailored space.
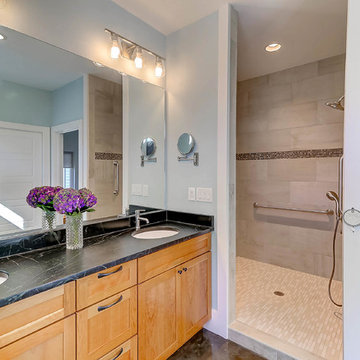
The 70s-modern vibe is carried into the home with their use of cherry, maple, concrete, stone, steel and glass. It features unstained, epoxy-sealed concrete floors, clear maple stairs, and cherry cabinetry and flooring in the loft. Soapstone countertops in kitchen and master bath. The homeowners paid careful attention to perspective when designing the main living area with the soaring ceiling and center beam. Maximum natural lighting and privacy was made possible with picture windows in the kitchen and two bedrooms surrounding the screened courtyard. Clerestory windows were place strategically on the tall walls to take advantage of the vaulted ceilings. An artist’s loft is tucked in the back of the home, with sunset and thunderstorm views of the southwestern sky. And while the homes in this neighborhood have smaller lots and floor plans, this home feels larger because of their architectural choices.
Finally, this home incorporates many universal design standards for accessibility and meets the Type C, Visitable Unit standards. Wide entrances and spacious hallways allow for moving effortlessly throughout the home. Baths and kitchen are designed for access without sacrificing function. The rear boardwalk allows for easy wheeling into the home. It was a challenge to build according to these standards while also maintaining the minimalistic style of the home, but the end result is aesthetically pleasing and functional for everyone. Take a look!
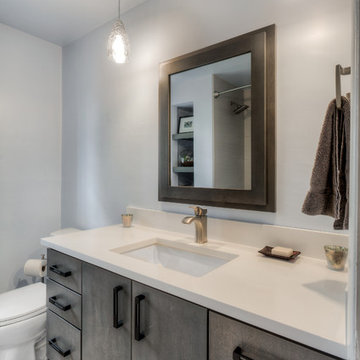
Before renovating, this bathroom was small and poorly laid out for two people. Now there is plenty of storage and usable space. We included high end finishes for a Transitional style.
321 Billeder af bad med blå vægge og betongulv
8


