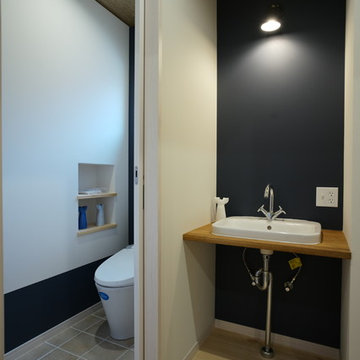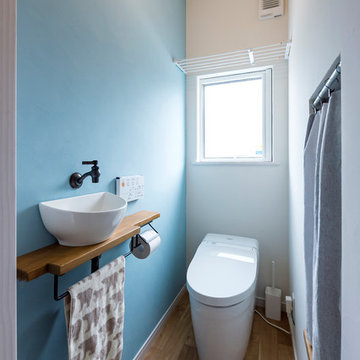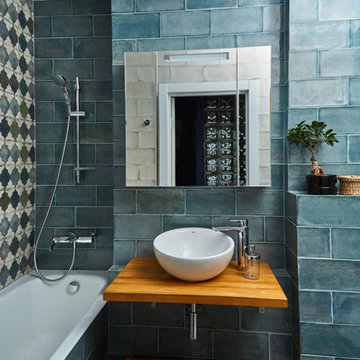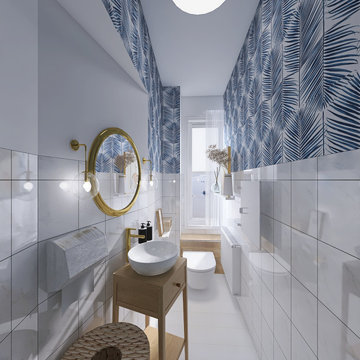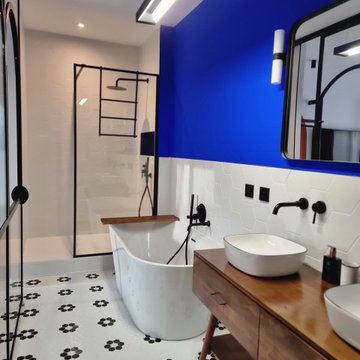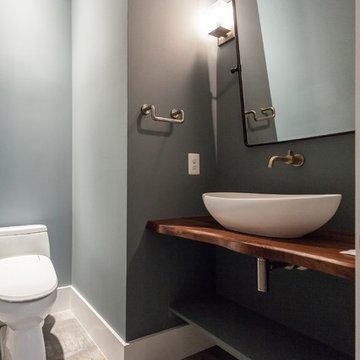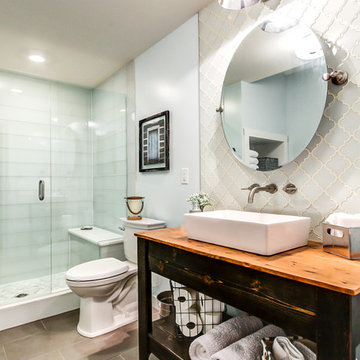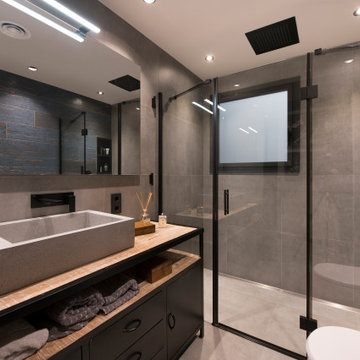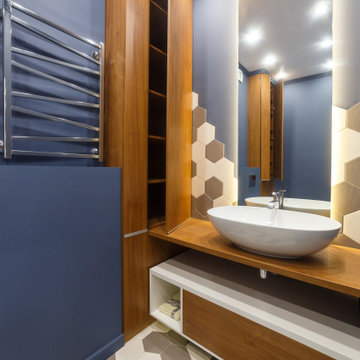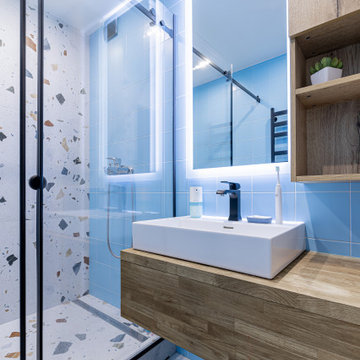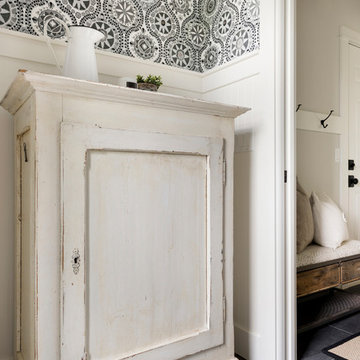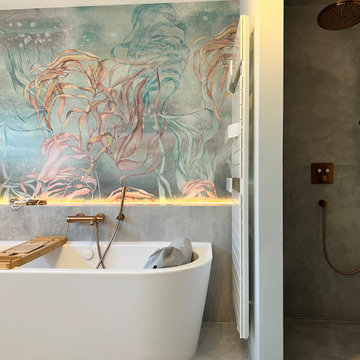679 Billeder af bad med blå vægge og brun bordplade
Sorteret efter:
Budget
Sorter efter:Populær i dag
161 - 180 af 679 billeder
Item 1 ud af 3
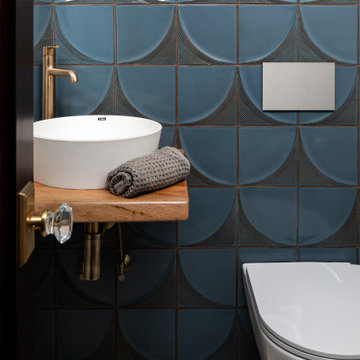
Rotating the entry to the hallway for what once was a small walk-in bedroom closet, and turning it into this sweet powder room was certainly value added. The rich blue, dimensional wall tile has a modernist tone and pattern and works perfectly in concert with the classic marble penny tile floor. The wall hung toilet saves space, is easy to clean around, and looks slick.
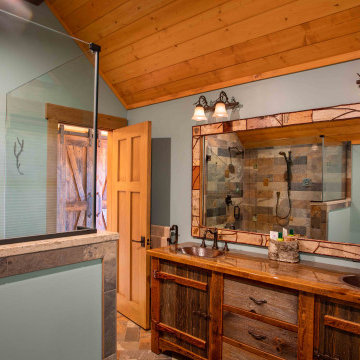
We love it when a home becomes a family compound with wonderful history. That is exactly what this home on Mullet Lake is. The original cottage was built by our client’s father and enjoyed by the family for years. It finally came to the point that there was simply not enough room and it lacked some of the efficiencies and luxuries enjoyed in permanent residences. The cottage is utilized by several families and space was needed to allow for summer and holiday enjoyment. The focus was on creating additional space on the second level, increasing views of the lake, moving interior spaces and the need to increase the ceiling heights on the main level. All these changes led for the need to start over or at least keep what we could and add to it. The home had an excellent foundation, in more ways than one, so we started from there.
It was important to our client to create a northern Michigan cottage using low maintenance exterior finishes. The interior look and feel moved to more timber beam with pine paneling to keep the warmth and appeal of our area. The home features 2 master suites, one on the main level and one on the 2nd level with a balcony. There are 4 additional bedrooms with one also serving as an office. The bunkroom provides plenty of sleeping space for the grandchildren. The great room has vaulted ceilings, plenty of seating and a stone fireplace with vast windows toward the lake. The kitchen and dining are open to each other and enjoy the view.
The beach entry provides access to storage, the 3/4 bath, and laundry. The sunroom off the dining area is a great extension of the home with 180 degrees of view. This allows a wonderful morning escape to enjoy your coffee. The covered timber entry porch provides a direct view of the lake upon entering the home. The garage also features a timber bracketed shed roof system which adds wonderful detail to garage doors.
The home’s footprint was extended in a few areas to allow for the interior spaces to work with the needs of the family. Plenty of living spaces for all to enjoy as well as bedrooms to rest their heads after a busy day on the lake. This will be enjoyed by generations to come.
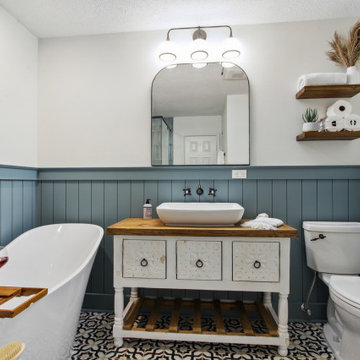
Fully remodeled master bathroom was reimaged to fit the lifestyle and personality of the client. Complete with a full-sized freestanding bathtub, customer vanity, wall mounted fixtures and standalone shower.
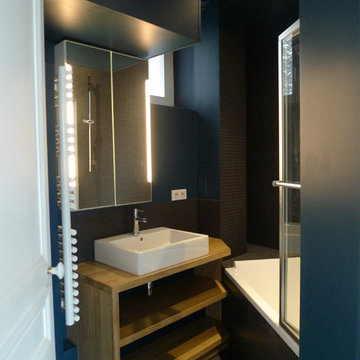
Afin de gagner un peu de place pour l'espace cuisine, nous avons diminué l'espace dévolu à la salle-de-bain, qui passait ainsi à environs 4.50 m², dans une surface plus ou moins triangulaire, sans renoncer à une baignoire, ni aux WC (qui sont derrières la porte). L'espace est optimisé au maximum.
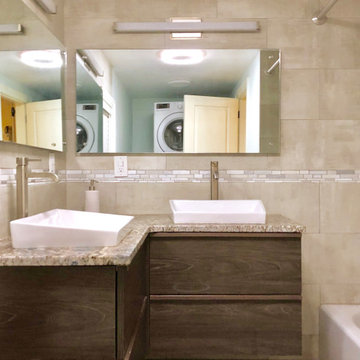
A small bathroom, but the clients wanted two sinks. They did not use them at the same time, so a custom corner vanity with vessel sinks and operating upper and lower drawers made for a highly functional space.
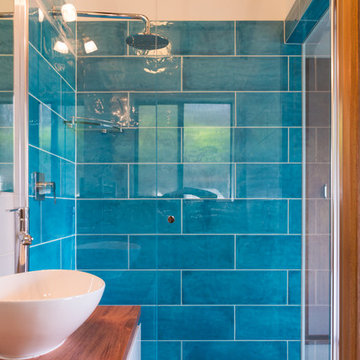
Small en-suite done by Ceramic World Bathrooms. Tiles are 'Shades' range by Imola tiles and floor tiles 'riverside' timber look tiles.
photos- Olivia Oates Photography
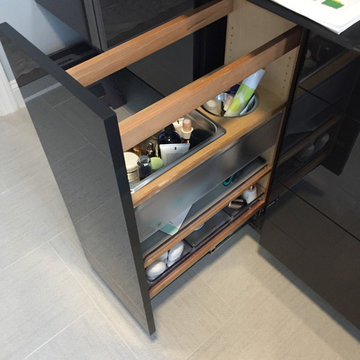
Master bathroom remodel - with spa-like theme: glass, stone, high gloss, steam shower. Floating vanity with high gloss cabinets and vessel sinks.
679 Billeder af bad med blå vægge og brun bordplade
9



