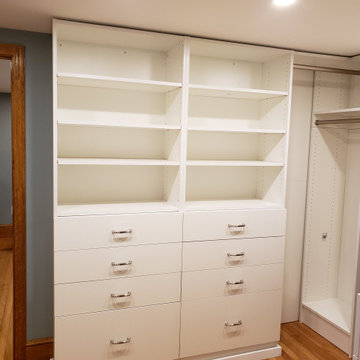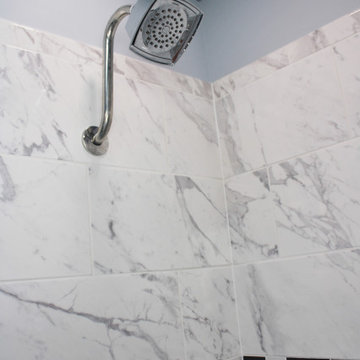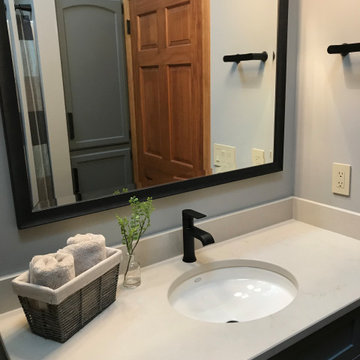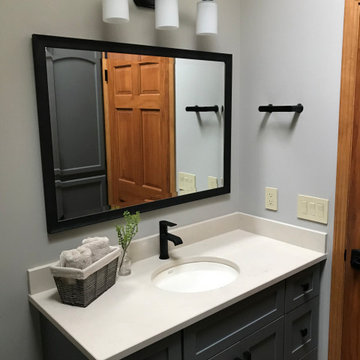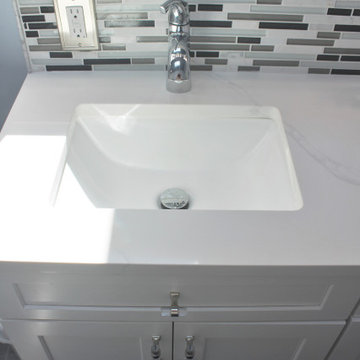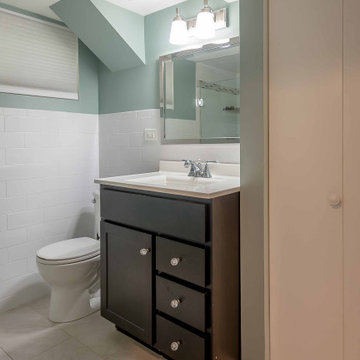528 Billeder af bad med blå vægge og hvælvet loft
Sorteret efter:
Budget
Sorter efter:Populær i dag
161 - 180 af 528 billeder
Item 1 ud af 3
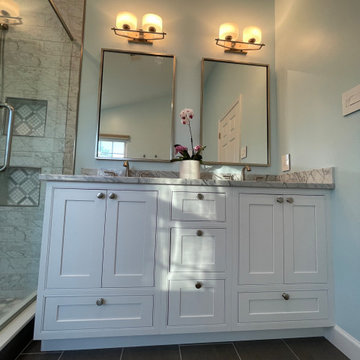
Total renovation of an existing ensuite bath. Soaking tub was replaced with a freestanding tub situated in-between two windows for a relaxing soak! The wonderful finishes and tile details at the glass enclosed shower tie the space together beautifully.
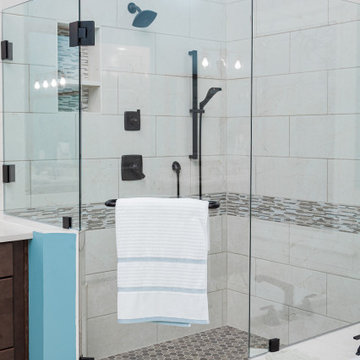
Some of the materials showcased in this beautiful Master Bathroom include:
Waypoint raised panel Maple wood in Truffle finish
Caeserstone Taj Royale Quartz
Delta fixtures throughout
10x22 Marfile Porcelain Tile
Driftwood Hexagon Tile (shower floor)
Artic Storm Tile (in the niche + accent boarder)
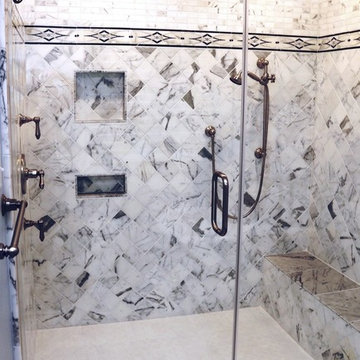
Marble is majestic. Black and white is classic. Notice the kitchen tile back-splash fills the wall over the doorway and the window too. In the bath, tile surrounds the tub and toilet walls. The shower accent tile adds the glam. We chose Sherwin Williams Window Pane 6210 for the Kitchen and Sherwin Williams Topsail 6217 for the Master Bath. Majestic, classic, clean and fresh!
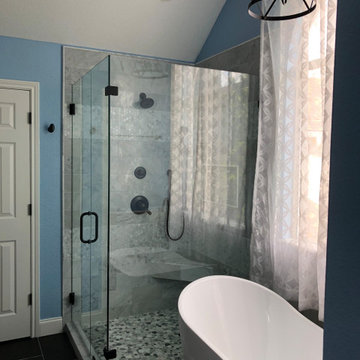
This beautiful master bathroom features Bianco Carrara marble tiles in the shower, venetian bronze fixtures, a freestanding tub, and black porcelain floor tile.
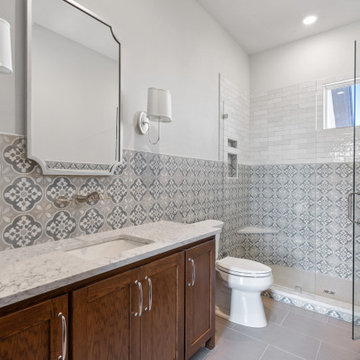
Modern bathroom with beautiful decorative tile to surround the entire room.
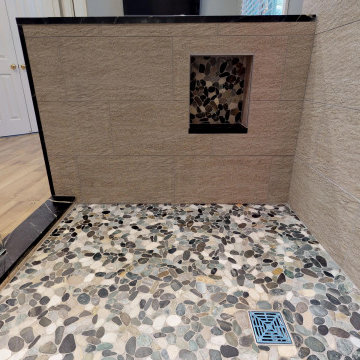
This master bathroom was plain and boring, but was full of potential when we began this renovation. With a vaulted ceiling and plenty of room, this space was ready for a complete transformation. The wood accent wall ties in beautifully with the exposed wooden beams across the ceiling. The chandelier and more modern elements like the tilework and soaking tub balance the rustic aspects of this design to keep it cozy but elegant.
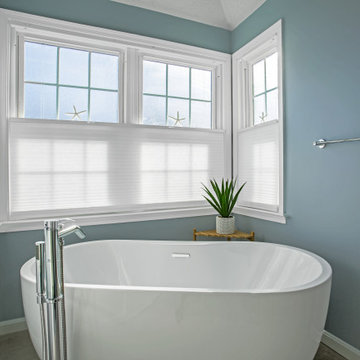
The previous bathroom had an awkward linen closet that jutted into the room. We removed the closet, extended the vanity, added a linen cabinet, replaced the drop-in tub with a wonderful freestanding, and replaced the old premade shower with gorgeous pebble and porcelain tile.
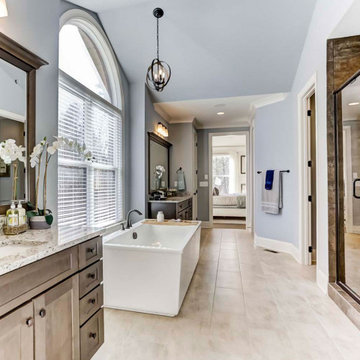
An expansive master bathroom in Charlotte with an oversized shower, freestanding tub, and dual vanities.
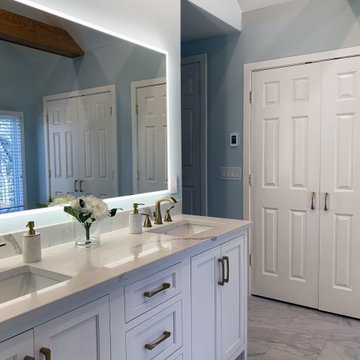
This beautiful master bathroom involved a complete new layout, removing a wall and vaulting the existing ceiling. Exposed wood beams are a beautiful contrast to the light blue, white & gray color scheme. Bathroom floor features decorative inlay using polished pinwheel tiles and gray marble trim. Spacious shower with glass door includes shower bench, wall niche, and infinity drain. Champagne Bronze fixtures throughout. Lighted LED mirror provides excellent light! Pocket door to water closet. 2 clothes closets. Double vanity with beautiful calacatta quartz counter. Recessed lights throughout.
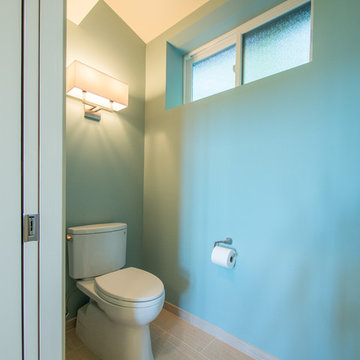
The water closet with pocket door provides privacy in this open plan master bath/closet. The deep window sill is indicative of a well insulated exterior wall that is subterranean just below the window.
A skirted Toto toilet makes cleaning less of a chore.
Photo by A Kitchen That Works LLC
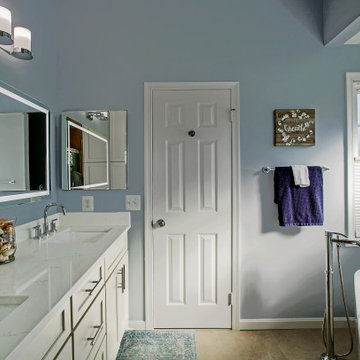
The previous bathroom had an awkward linen closet that jutted into the room. We removed the closet, extended the vanity, added a linen cabinet, replaced the drop-in tub with a wonderful freestanding, and replaced the old premade shower with gorgeous pebble and porcelain tile.
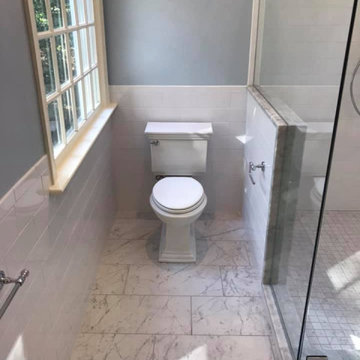
We LOST the large tub and the new layout is perfect. The Carrara Marble is the icing on the cake! The clients dreams came true!
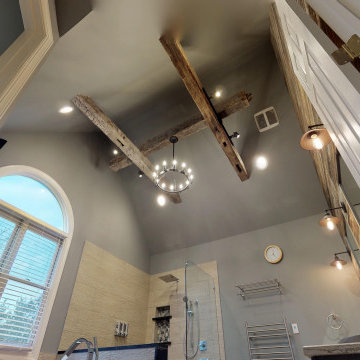
This master bathroom was plain and boring, but was full of potential when we began this renovation. With a vaulted ceiling and plenty of room, this space was ready for a complete transformation. The wood accent wall ties in beautifully with the exposed wooden beams across the ceiling. The chandelier and more modern elements like the tilework and soaking tub balance the rustic aspects of this design to keep it cozy but elegant.
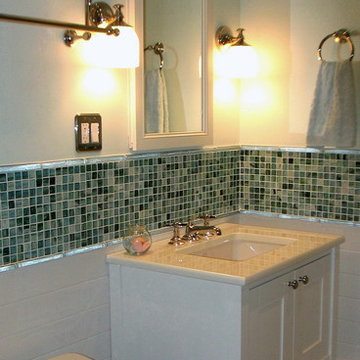
973-857-1561
LM Interior Design
LM Masiello, CKBD, CAPS
lm@lminteriordesignllc.com
https://www.lminteriordesignllc.com/
528 Billeder af bad med blå vægge og hvælvet loft
9


