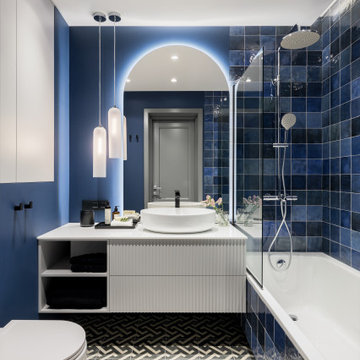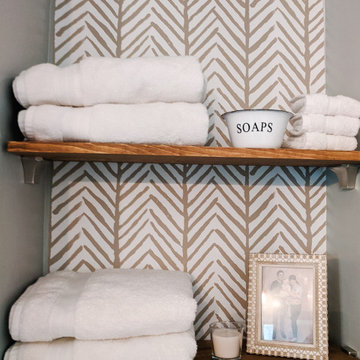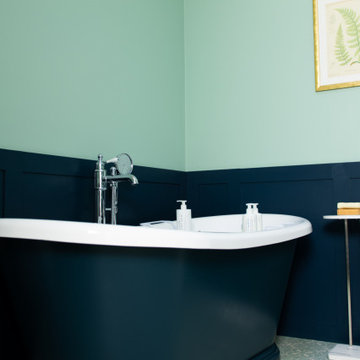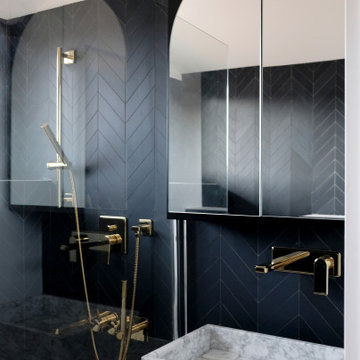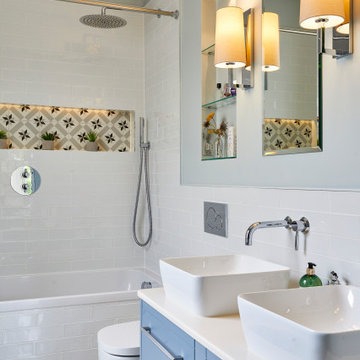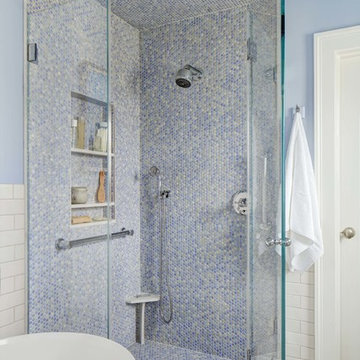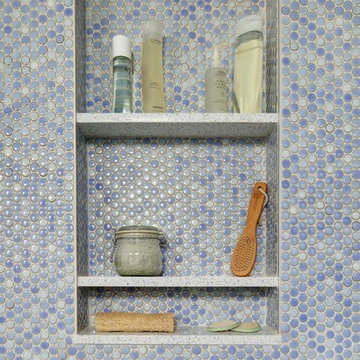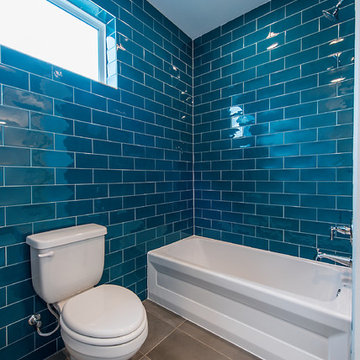9.403 Billeder af bad med blå vægge og hvid bordplade
Sorteret efter:
Budget
Sorter efter:Populær i dag
121 - 140 af 9.403 billeder
Item 1 ud af 3

123 Remodeling’s design-build team gave this bathroom in Bucktown (Chicago, IL) a facelift by installing new tile, mirrors, light fixtures, and a new countertop. We reused the existing vanity, shower fixtures, faucets, and toilet that were all in good condition. We incorporated a beautiful blue blended tile as an accent wall to pop against the rest of the neutral tiles. Lastly, we added a shower bench and a sliding glass shower door giving this client the coastal bathroom of their dreams.

Martha O'Hara Interiors, Interior Design & Photo Styling | Thompson Construction, Builder | Spacecrafting Photography, Photography
Please Note: All “related,” “similar,” and “sponsored” products tagged or listed by Houzz are not actual products pictured. They have not been approved by Martha O’Hara Interiors nor any of the professionals credited. For information about our work, please contact design@oharainteriors.com.

This redesigned hall bathroom is spacious enough for the kids to get ready on busy school mornings. The double sink adds function while the fun tile design and punches of color creates a playful space.
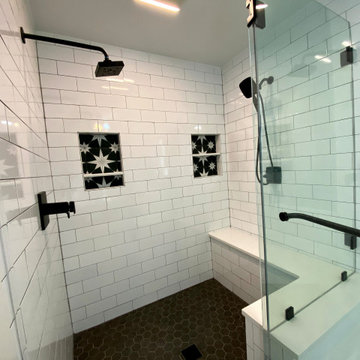
The large shower was desperately in need of an update after it was built 20 yrs ago and had no updates. I used a large white subway on the walls, charcoal hex on the floor, a stunning star pattern tile in the niche, and charcoal grout to make the white subway pop and blend the floor. The bench is a beautiful white quartz for a seamless look and feel. Black matte shower fixtures, one rain head and one handheld ties it all together and a custom clear glass shower door enables you to see the gorgeous shower.
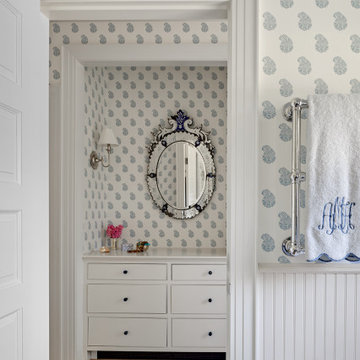
The center of this compact house is a high, open room combining living, dining, and kitchen. Windows on both sides open to the views and the sea breezes, and dormers fill the space with light from above.

http://www.nestkbhomedesign.com
Photo: Linda McKee
This beautifully designed master bath features white inset Wood-Mode cabinetry with bow front sink cabinets. The tall linen cabinet and glass front counter-top towers provide ample storage opportunities while reflecting light back into the room.
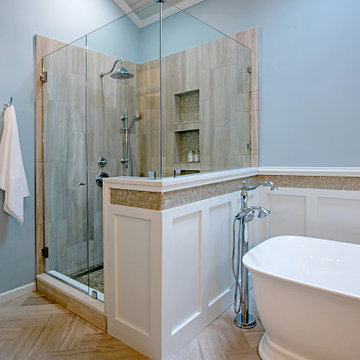
Removing the old deck-mounted tub opens up the space for both the shower and freestanding to be their own stand out areas.
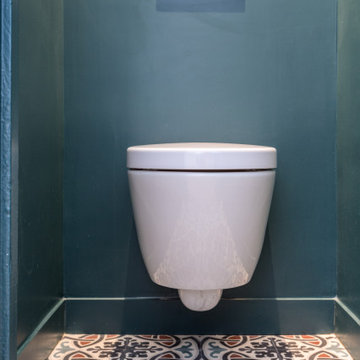
Les chambres de toute la famille ont été pensées pour être le plus ludiques possible. En quête de bien-être, les propriétaire souhaitaient créer un nid propice au repos et conserver une palette de matériaux naturels et des couleurs douces. Un défi relevé avec brio !

This bathroom had lacked storage with a pedestal sink. The yellow walls and dark tiled floors made the space feel dated and old. We updated the bathroom with light bright light blue paint, rich blue vanity cabinet, and black and white Design Evo flooring. With a smaller mirror, we are able to add in a light above the vanity. This helped the space feel bigger and updated with the fixtures and cabinet.
9.403 Billeder af bad med blå vægge og hvid bordplade
7


