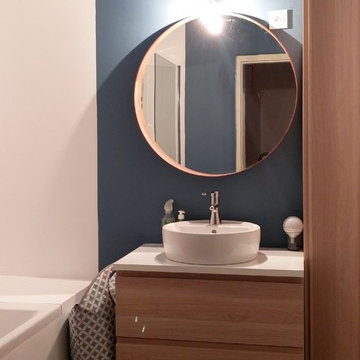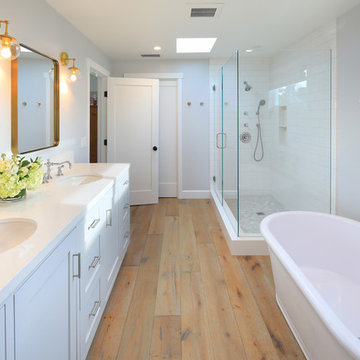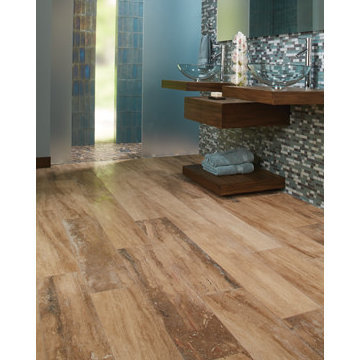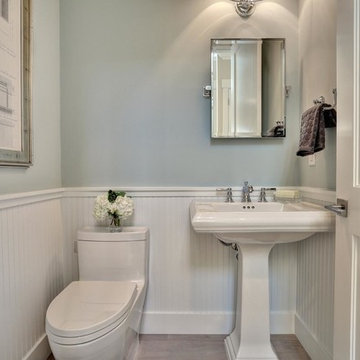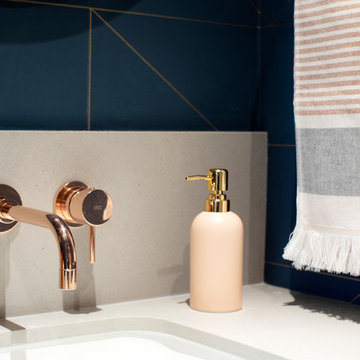1.026 Billeder af bad med blå vægge og lyst trægulv
Sorteret efter:
Budget
Sorter efter:Populær i dag
1 - 20 af 1.026 billeder
Item 1 ud af 3

The three-level Mediterranean revival home started as a 1930s summer cottage that expanded downward and upward over time. We used a clean, crisp white wall plaster with bronze hardware throughout the interiors to give the house continuity. A neutral color palette and minimalist furnishings create a sense of calm restraint. Subtle and nuanced textures and variations in tints add visual interest. The stair risers from the living room to the primary suite are hand-painted terra cotta tile in gray and off-white. We used the same tile resource in the kitchen for the island's toe kick.

Advisement + Design - Construction advisement, custom millwork & custom furniture design, interior design & art curation by Chango & Co.

This lovely Victorian house in Battersea was tired and dated before we opened it up and reconfigured the layout. We added a full width extension with Crittal doors to create an open plan kitchen/diner/play area for the family, and added a handsome deVOL shaker kitchen.

Thoughtful details make this small powder room renovation uniquely beautiful. Due to its location partially under a stairway it has several unusual angles. We used those angles to have a vanity custom built to fit. The new vanity allows room for a beautiful textured sink with widespread faucet, space for items on top, plus closed and open storage below the brown, gold and off-white quartz countertop. Unique molding and a burled maple effect finish this custom piece.
Classic toile (a printed design depicting a scene) was inspiration for the large print blue floral wallpaper that is thoughtfully placed for impact when the door is open. Smokey mercury glass inspired the romantic overhead light fixture and hardware style. The room is topped off by the original crown molding, plus trim that we added directly onto the ceiling, with wallpaper inside that creates an inset look.

This Primary Bathroom was divided into two separate spaces. The homeowner wished for a more relaxing tub experience and at the same time desired a larger shower. To accommodate these wishes, the spaces were opened, and the entire ceiling was vaulted to create a cohesive look and flood the entire bathroom with light. The entry double-doors were reduced to a single entry door that allowed more space to shift the new double vanity down and position a free-standing soaker tub under the smaller window. The old tub area is now a gorgeous, light filled tiled shower. This bathroom is a vision of a tranquil, pristine alpine lake and the crisp chrome fixtures with matte black accents finish off the look.
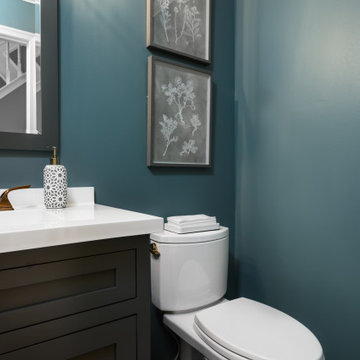
Update of powder room - aqua smoke paint color by PPG, Bertch cabinetry with sold surface white counter, faucet by Brizo in a brushed bronze finish.
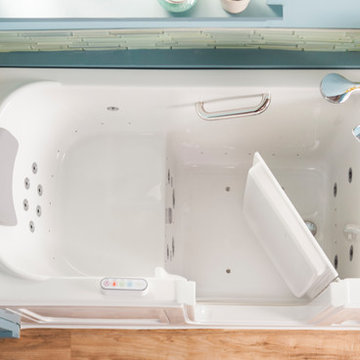
Our goal is to make customers feel independent and safe in the comfort of their own homes at every stage of life. Through our innovative walk-in tub designs, we strive to improve the quality of life for our customers by providing an accessible, secure way for people to bathe.
In addition to our unique therapeutic features, every American Standard walk-in tub includes safety and functionality benefits to fit the needs of people with limited mobility.
1.026 Billeder af bad med blå vægge og lyst trægulv
1




