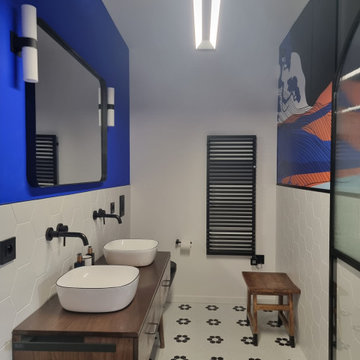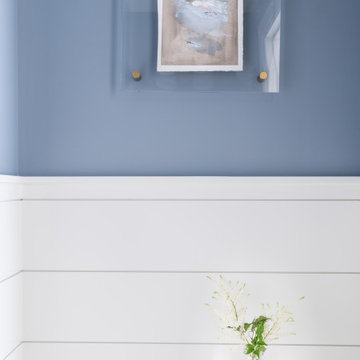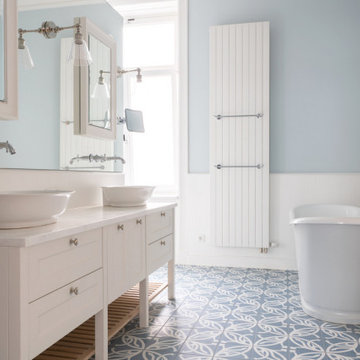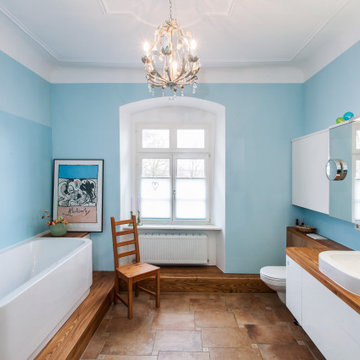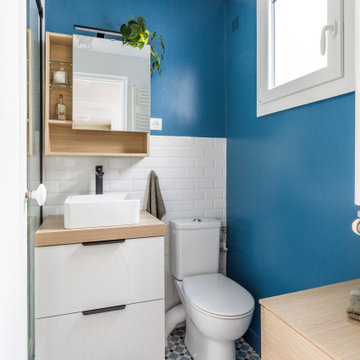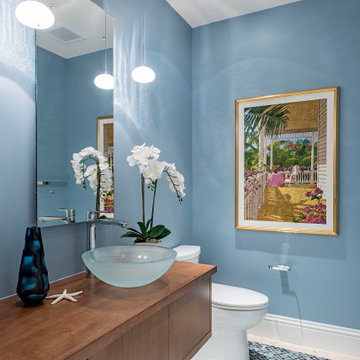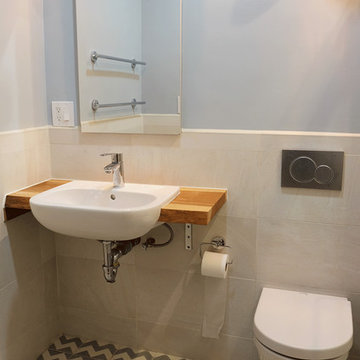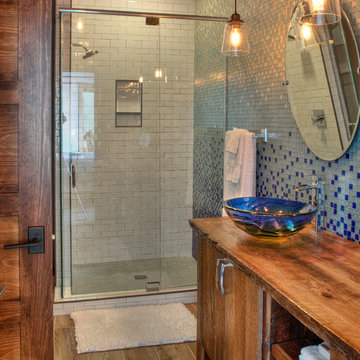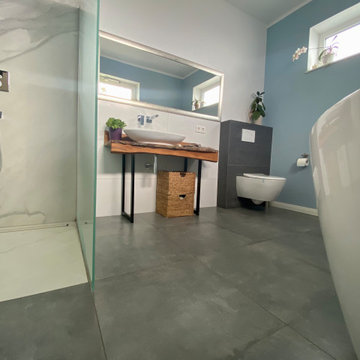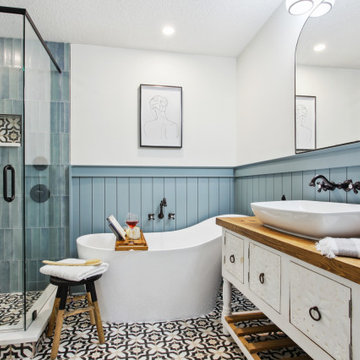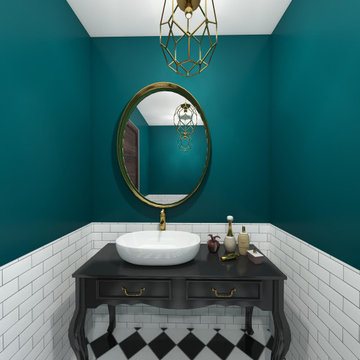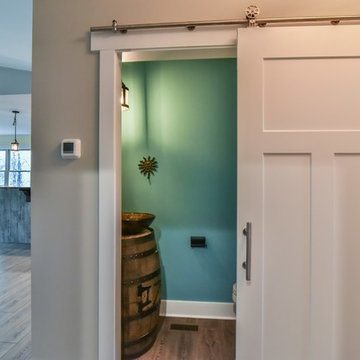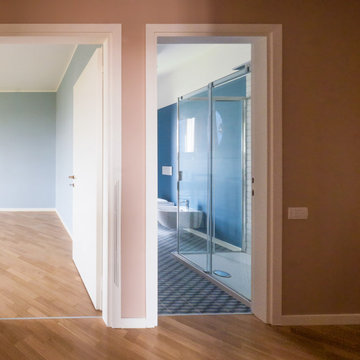1.302 Billeder af bad med blå vægge og træbordplade
Sorteret efter:
Budget
Sorter efter:Populær i dag
221 - 240 af 1.302 billeder
Item 1 ud af 3
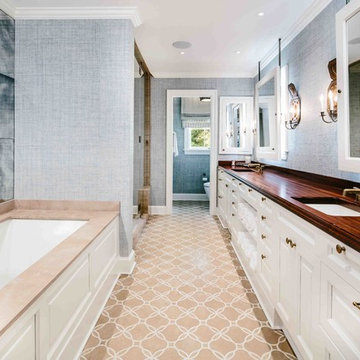
Countertop Wood: Sapele Mahogany
Construction Style: Flat Grain
Wood Countertop Location: San Antonio, Texas
Countertop Thickness: 1-3/4"
Size: 26" x 171-3/8"
Countertop Edge Profile: Standard Roman Ogee on the top horizontal edges
Wood Countertop Finish: Durata® Waterproof Permanent Finish in Satin sheen
Wood Stain: Hand Rubbed Black Glaze
Designer: Michael Mortensen of Palmer Todd
Job: 10486
Countertop Options: Super Antiqued
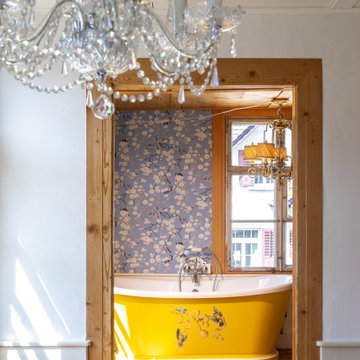
Ein echtes Highlight in diesem Badezimmer ist die freistehende Nostalgie Badewanne. Hierbei handelt es sich um unseren Klassiker BOAT aus hochwertigem Acryl. Mit diesem Beispiel zeigen wir Ihnen eine von Künstlerhand bemalte Variante. Sie werden begeistert sein, welche Möglichkeiten Ihnen unsere Modellvielfalt exklusiver Nostalgie Badewannen bietet.

This transformation started with a builder grade bathroom and was expanded into a sauna wet room. With cedar walls and ceiling and a custom cedar bench, the sauna heats the space for a relaxing dry heat experience. The goal of this space was to create a sauna in the secondary bathroom and be as efficient as possible with the space. This bathroom transformed from a standard secondary bathroom to a ergonomic spa without impacting the functionality of the bedroom.
This project was super fun, we were working inside of a guest bedroom, to create a functional, yet expansive bathroom. We started with a standard bathroom layout and by building out into the large guest bedroom that was used as an office, we were able to create enough square footage in the bathroom without detracting from the bedroom aesthetics or function. We worked with the client on her specific requests and put all of the materials into a 3D design to visualize the new space.
Houzz Write Up: https://www.houzz.com/magazine/bathroom-of-the-week-stylish-spa-retreat-with-a-real-sauna-stsetivw-vs~168139419
The layout of the bathroom needed to change to incorporate the larger wet room/sauna. By expanding the room slightly it gave us the needed space to relocate the toilet, the vanity and the entrance to the bathroom allowing for the wet room to have the full length of the new space.
This bathroom includes a cedar sauna room that is incorporated inside of the shower, the custom cedar bench follows the curvature of the room's new layout and a window was added to allow the natural sunlight to come in from the bedroom. The aromatic properties of the cedar are delightful whether it's being used with the dry sauna heat and also when the shower is steaming the space. In the shower are matching porcelain, marble-look tiles, with architectural texture on the shower walls contrasting with the warm, smooth cedar boards. Also, by increasing the depth of the toilet wall, we were able to create useful towel storage without detracting from the room significantly.
This entire project and client was a joy to work with.
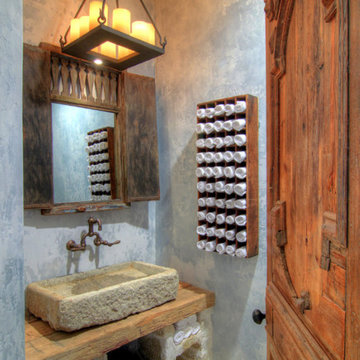
A Tuscan farmhouse guest bathroom with a unique stone sink and rustic iron chandelier
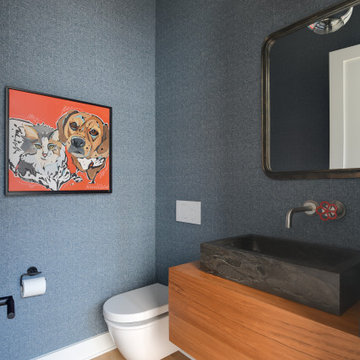
This modern custom home is a beautiful blend of thoughtful design and comfortable living. No detail was left untouched during the design and build process. Taking inspiration from the Pacific Northwest, this home in the Washington D.C suburbs features a black exterior with warm natural woods. The home combines natural elements with modern architecture and features clean lines, open floor plans with a focus on functional living.
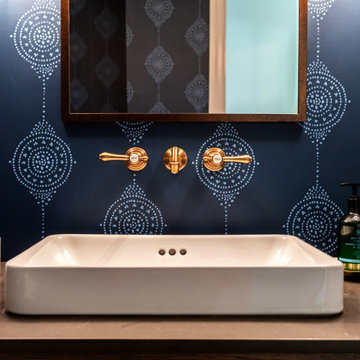
This Altadena home is the perfect example of modern farmhouse flair. The powder room flaunts an elegant mirror over a strapping vanity; the butcher block in the kitchen lends warmth and texture; the living room is replete with stunning details like the candle style chandelier, the plaid area rug, and the coral accents; and the master bathroom’s floor is a gorgeous floor tile.
Project designed by Courtney Thomas Design in La Cañada. Serving Pasadena, Glendale, Monrovia, San Marino, Sierra Madre, South Pasadena, and Altadena.
For more about Courtney Thomas Design, click here: https://www.courtneythomasdesign.com/
To learn more about this project, click here:
https://www.courtneythomasdesign.com/portfolio/new-construction-altadena-rustic-modern/
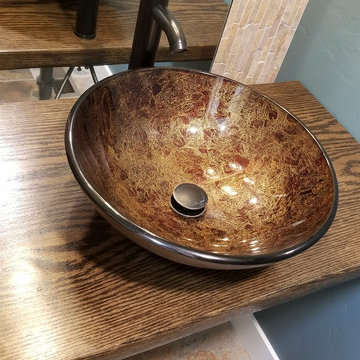
This was a laundry room space where the sink was seldom used and a refrigerator used to sit where the current toilet now resided. We replaced the laundry sink with an oak counter top set away from the wall. We enclosed the space with a pocket door. Now Guests have a place to go on the main floor.
1.302 Billeder af bad med blå vægge og træbordplade
12


