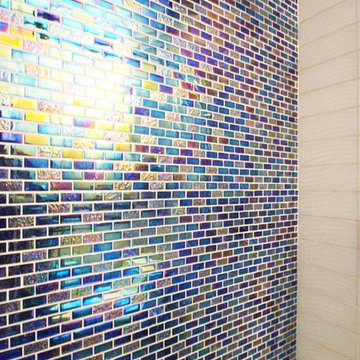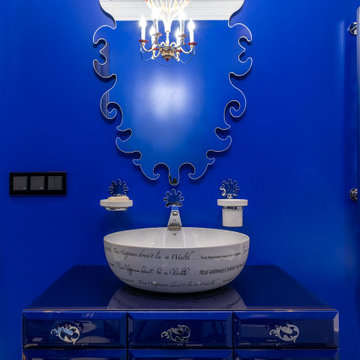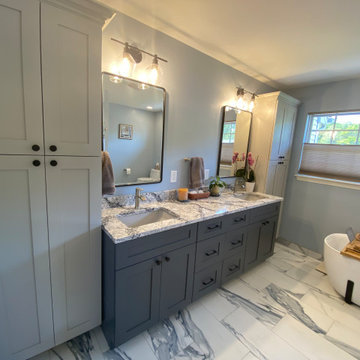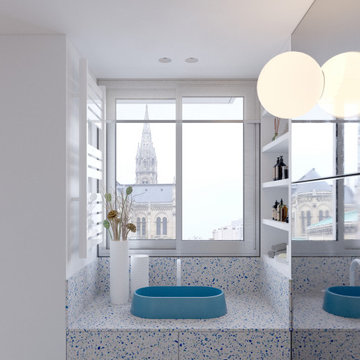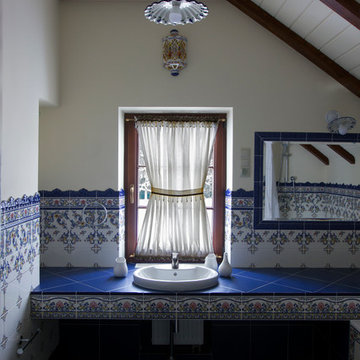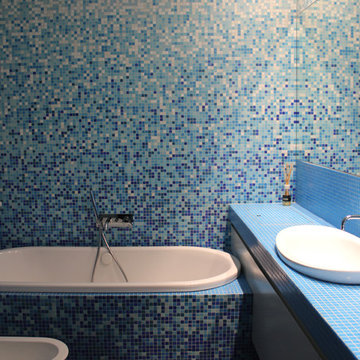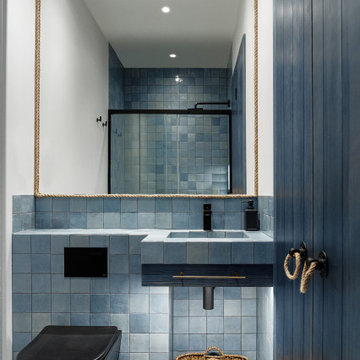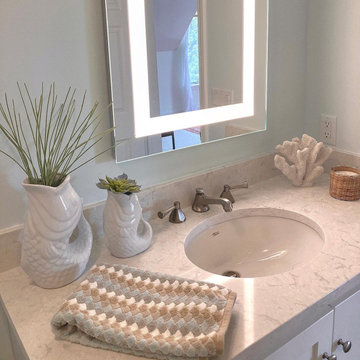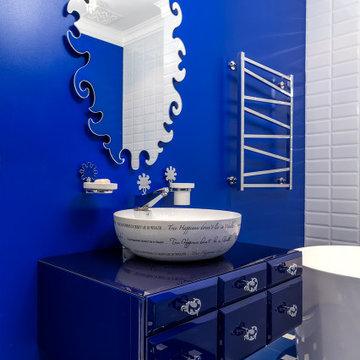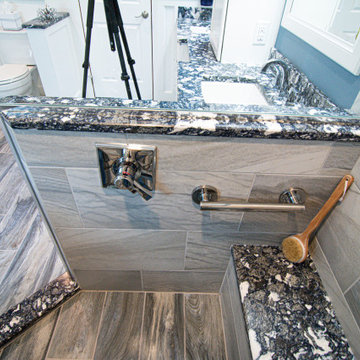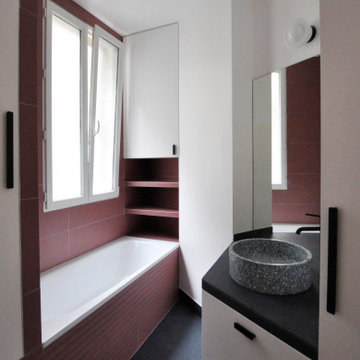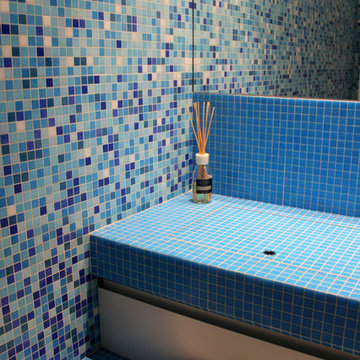157 Billeder af bad med blåt gulv og blå bordplade
Sorteret efter:
Budget
Sorter efter:Populær i dag
81 - 100 af 157 billeder
Item 1 ud af 3
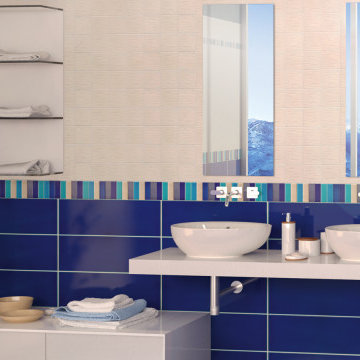
La linea “Brick” s’ispira alle geometrie rigorose e, allo stesso tempo, poetiche delle città moderne. Come le metropoli contemporanee, la serie è mutevole, adattabile a diverse esigenze e si presta a innumerevoli schemi di posa. I listelli danno vita a pattern orizzontali, verticali, a spina di pesce, diagonali per un risultato sobrio, lineare o essere combinati secondo la posa a “spaccamattone”, per formare l’illusione di un muretto, andando verso complessità maggiori, con pattern optical, geometrici che sfruttano la forma lineare dei listelli e le innumerevoli nuance disponibili.
SCHEDA TECNICA
Supporto in argilla bianca “Liscio” o con “Texture a rilievo”
Prima cottura (biscottatura) a 1050°
Smaltatura con cristalline colorate o trasparenti in finitura “Lucida Craquelé”, “Lucida”, “Matt” o “Metal” (Iron?)
Seconda cottura (smalto) a 950°
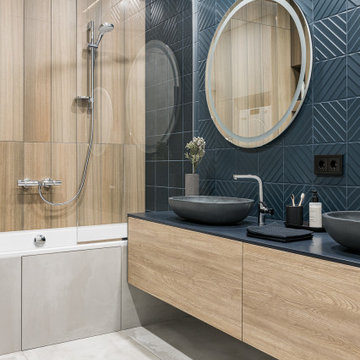
Рельефная плитка удачно совпала по параметрам: цветовым решением главной зоны и рельефу. В плитке продолжается концепция пластичности интерьера. Синюю столешницу из искусственного камня заказали в цвет плитки. Раковины тоже делали под заказ из бетона в синем цвете, чтобы не нарушать единство элементов.
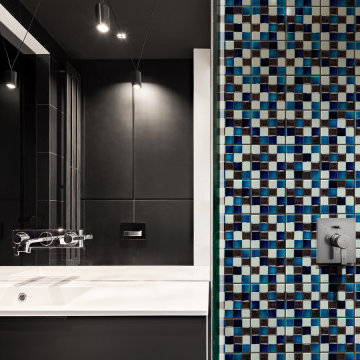
Una delle più antiche tecniche artistiche è il mosaico, una delle più moderne espressioni del linguaggio visuale sono le immagini digitali. L’unità minima del mosaico è la tessera, l’unità minima delle immagini digitali è il pixel. Il trait d’union fra antico e contemporaneo su cui si fonda la progettazione della serie “Pixel” è questo. Dal mosaico alle immagini digitali: il paradigma è tradotto in ceramica attraverso la progettazione di una piastrella a rilievo 10×10 cm divisa in celle quadrate che rappresentano la linearità dei pixel attraverso i quali è possibile raffigurare le complesse trame ispirate ai mosaici tradizionali. Le palette disponibili vanno dalle tinte più vivide e lucide a quelle pastello con finitura matt.
SCHEDA TECNICA
Supporto in argilla bianca “Liscio” o con “Texture a rilievo”
Prima cottura (biscottatura) a 1050°
Smaltatura con cristalline colorate o trasparenti in finitura “Lucida Craquelé”, “Lucida”, “Matt” o “Metal” (Iron?)
Seconda cottura (smalto) a 950°
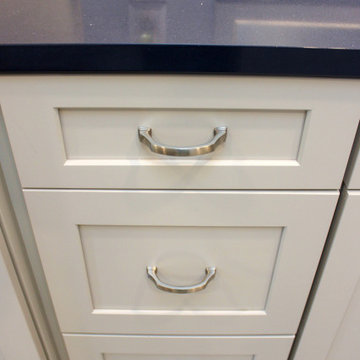
In this master bathroom, a large built in jetted tub was removed and replaced with a freestanding tub. Deco floor tile was used to add character. To create more function to the space, a linen cabinet and pullout hamper were added along with a tall bookcase cabinet for additional storage. The wall between the tub and shower/toilet area was removed to help spread natural light and open up the space. The master bath also now has a larger shower space with a Pulse shower unit and custom shower door.
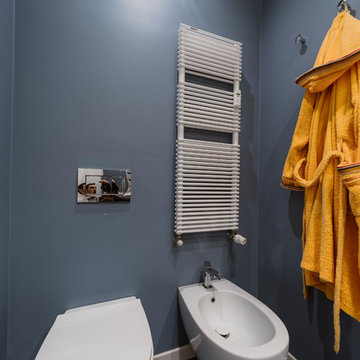
Vista del bagno padronale caratterizzato di un doppio lavabo d'appoggio e un mobile in legno laccato fatto su misura e su disegno da un falegname.
Foto di Simone Marulli
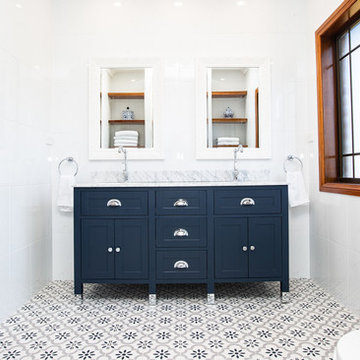
This large ensuite was designed to be spacious and practical. It features a large double basin vanity with a granite top, beautiful old English style chrome tap-ware and re-furbished old timber slabs to make shelf. It also features a walk-in open double shower with a central niche and built-in corner seat and hand-held combination shower rose on either end.
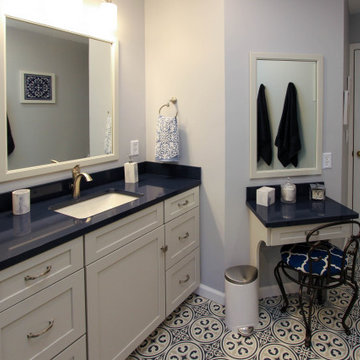
In this master bathroom, a large built in jetted tub was removed and replaced with a freestanding tub. Deco floor tile was used to add character. To create more function to the space, a linen cabinet and pullout hamper were added along with a tall bookcase cabinet for additional storage. The wall between the tub and shower/toilet area was removed to help spread natural light and open up the space. The master bath also now has a larger shower space with a Pulse shower unit and custom shower door.
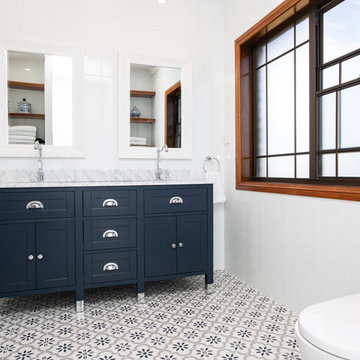
This large ensuite was designed to be spacious and practical. It features a large double basin vanity with a granite top, beautiful old English style chrome tap-ware and re-furbished old timber slabs to make shelf. It also features a walk-in open double shower with a central niche and built-in corner seat and hand-held combination shower rose on either end.
157 Billeder af bad med blåt gulv og blå bordplade
5


