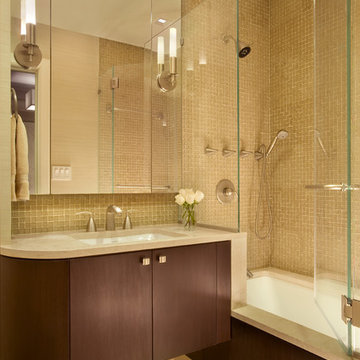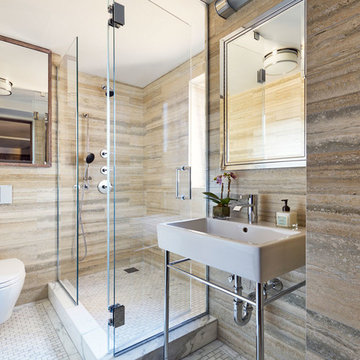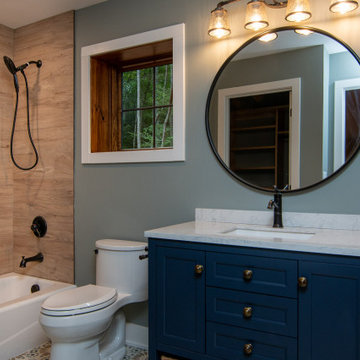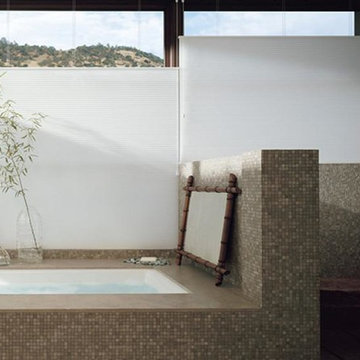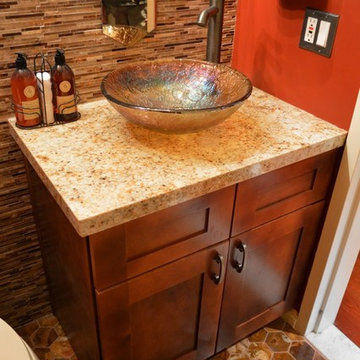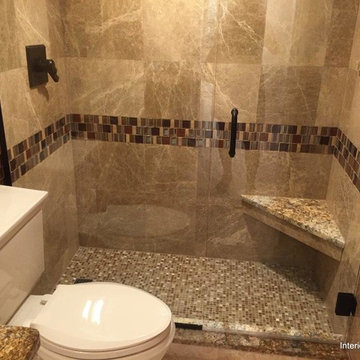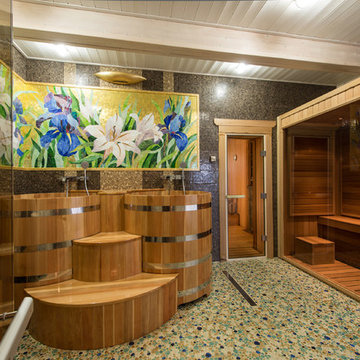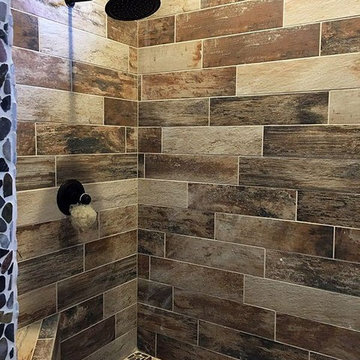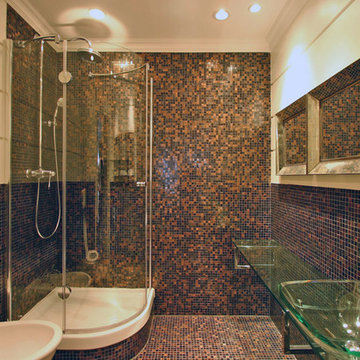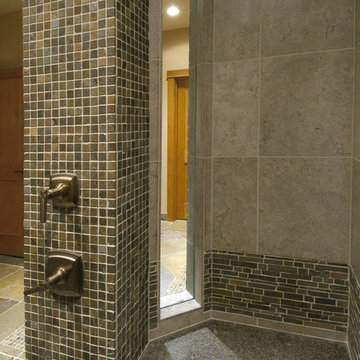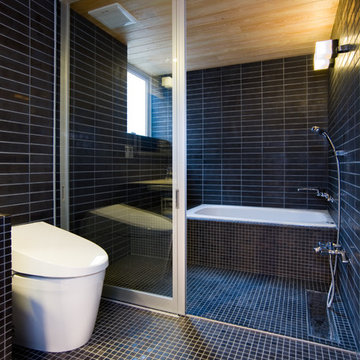405 Billeder af bad med brune fliser og gulv med mosaikfliser
Sorteret efter:
Budget
Sorter efter:Populær i dag
61 - 80 af 405 billeder
Item 1 ud af 3
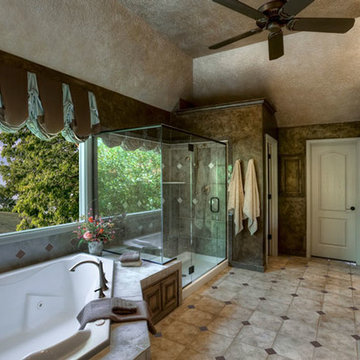
This beautiful master bathroom has recently been updated. From light walls and painted cabinets, from brass fixtures and wallpaper, to a beautiful rich and elegant new look. The client loved the faux painting and oil rubbed bronze fixtures. We also created elegant window treatments and a matching stool by the vanity. From light to dark; from average to elegant. The client loves her new look.
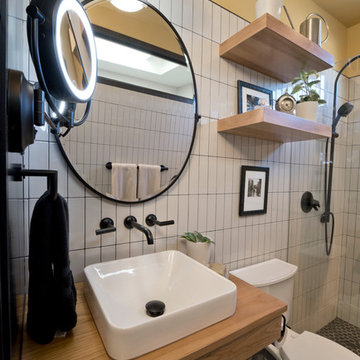
This award-winning whole house renovation of a circa 1875 single family home in the historic Capitol Hill neighborhood of Washington DC provides the client with an open and more functional layout without requiring an addition. After major structural repairs and creating one uniform floor level and ceiling height, we were able to make a truly open concept main living level, achieving the main goal of the client. The large kitchen was designed for two busy home cooks who like to entertain, complete with a built-in mud bench. The water heater and air handler are hidden inside full height cabinetry. A new gas fireplace clad with reclaimed vintage bricks graces the dining room. A new hand-built staircase harkens to the home's historic past. The laundry was relocated to the second floor vestibule. The three upstairs bathrooms were fully updated as well. Final touches include new hardwood floor and color scheme throughout the home.
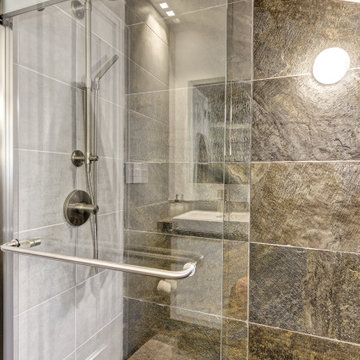
Talk about your small spaces. In this case we had to squeeze a full bath into a powder room-sized room of only 5’ x 7’. The ceiling height also comes into play sloping downward from 90” to 71” under the roof of a second floor dormer in this Cape-style home.
We stripped the room bare and scrutinized how we could minimize the visual impact of each necessary bathroom utility. The bathroom was transitioning along with its occupant from young boy to teenager. The existing bathtub and shower curtain by far took up the most visual space within the room. Eliminating the tub and introducing a curbless shower with sliding glass shower doors greatly enlarged the room. Now that the floor seamlessly flows through out the room it magically feels larger. We further enhanced this concept with a floating vanity. Although a bit smaller than before, it along with the new wall-mounted medicine cabinet sufficiently handles all storage needs. We chose a comfort height toilet with a short tank so that we could extend the wood countertop completely across the sink wall. The longer countertop creates opportunity for decorative effects while creating the illusion of a larger space. Floating shelves to the right of the vanity house more nooks for storage and hide a pop-out electrical outlet.
The clefted slate target wall in the shower sets up the modern yet rustic aesthetic of this bathroom, further enhanced by a chipped high gloss stone floor and wire brushed wood countertop. I think it is the style and placement of the wall sconces (rated for wet environments) that really make this space unique. White ceiling tile keeps the shower area functional while allowing us to extend the white along the rest of the ceiling and partially down the sink wall – again a room-expanding trick.
This is a small room that makes a big splash!
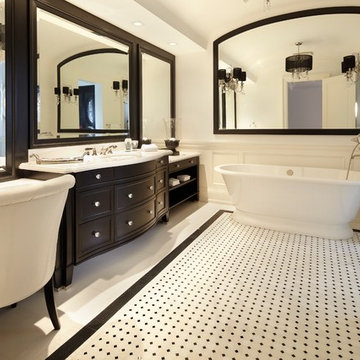
This spacious master ensuite brings together white and black colours in the floor and cabinetry. A freestanding tub adds a traditional feel.
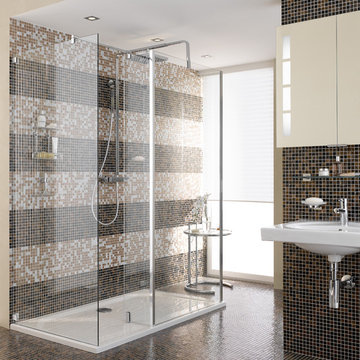
no drilling required adjustable shower bar with 5x hand shower and 5' hose. Mounts on all premium surfaces using the nie wieder bohren patented no drill mounting system. See the video on how it works! Installs in minutes, no tools required. Simple. Safe. Secure. and no drilling required!
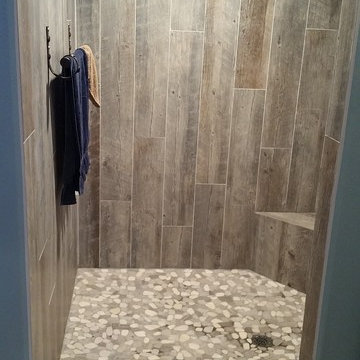
Unique custom shower with river rock mosaic tile floor and plank tiles to create a natural feel
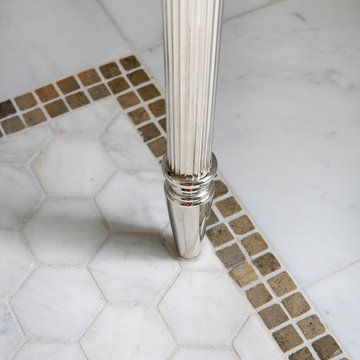
While the floors and walls of this master bathroom feature Carrera Marble, there are different sizes and shapes to create variation and interest.
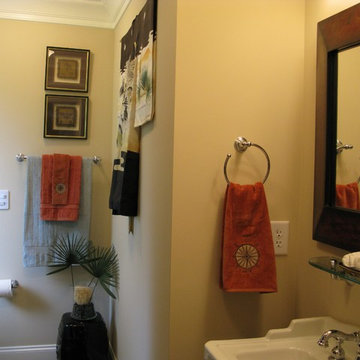
Beige wall color, turquoise carpet, sitting room, guest room, tropical, black furniture, Indian chair, desk, bookshelves, artificial plants, ottomans, wicker chair, artwork, lamps, turquoise bedding, off-white bedding, colorful, colorful throw pillows, silk bedding, silk drapes, oil painting, oil paintings, mirror. Love it all!
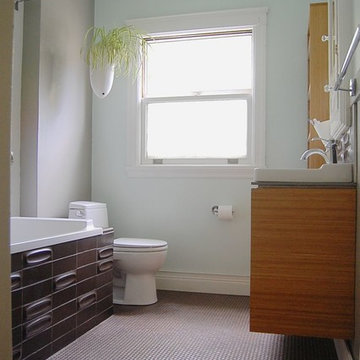
Renovation of a 1920's bathroom.
Project location: San Mateo, Bay Area California
Design and photo by Re:modern Design
405 Billeder af bad med brune fliser og gulv med mosaikfliser
4


