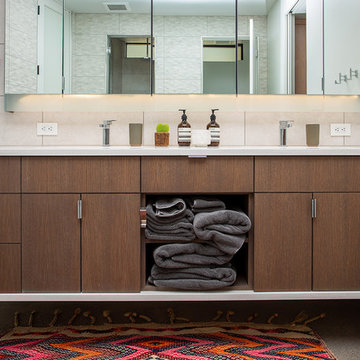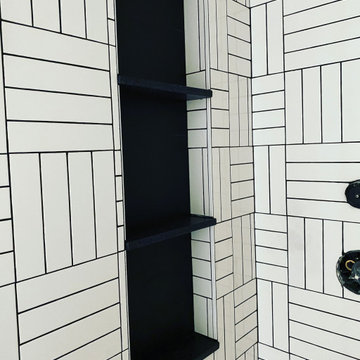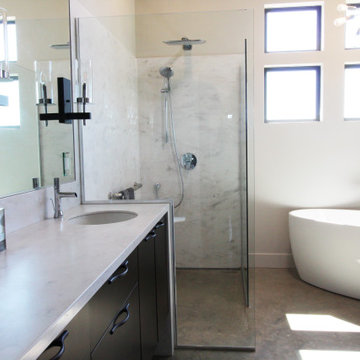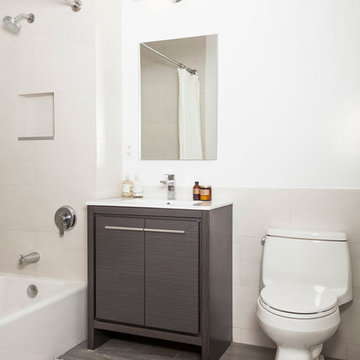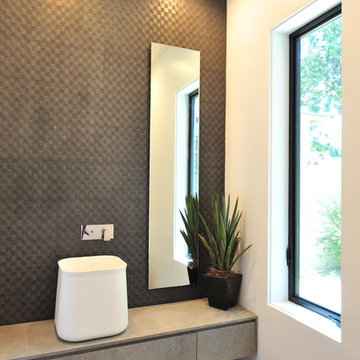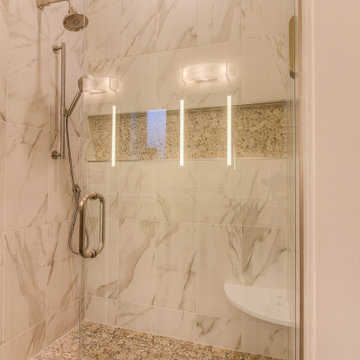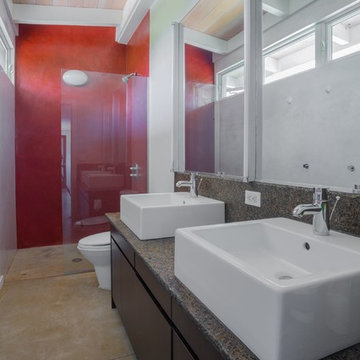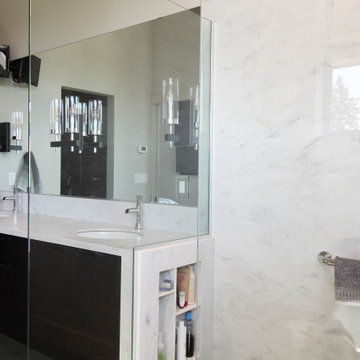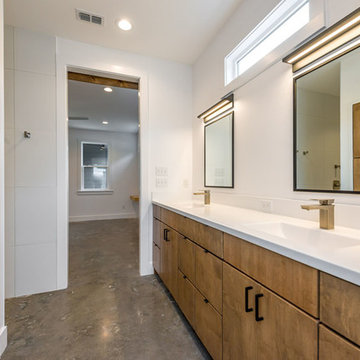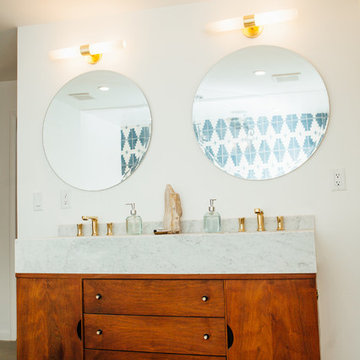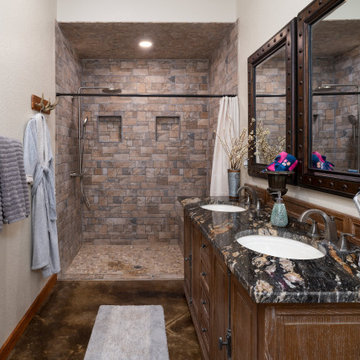392 Billeder af bad med brune skabe og betongulv
Sorteret efter:
Budget
Sorter efter:Populær i dag
141 - 160 af 392 billeder
Item 1 ud af 3

Stained concrete floors, custom vanity with concrete counter tops, and white subway tile shower.
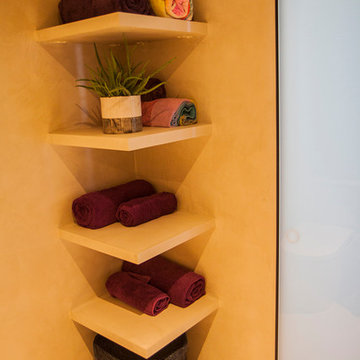
Se eliminó el bidé y se crearon unas baldas totalmente integradas con el suelo y las paredes y no crear distracciones en elementos innecesarios.
Lorena dos Santos
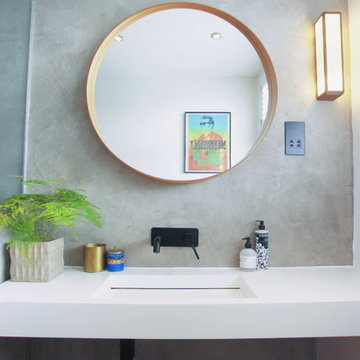
This modern bathroom has been done in North London by our team of professionals where we have applied our Samaria Polished Concrete finish on the walls and floors.
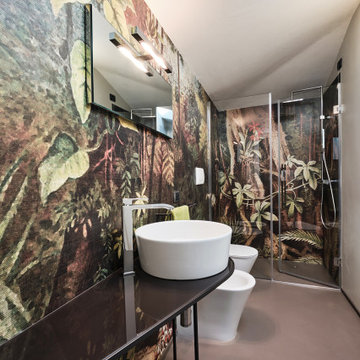
Fiore all’occhiello della ristrutturazione è il piccolo bagno vicino al corridoio dell’ingresso. La carta da parati scelta effetto giungla lascia l’ospite letteralmente senza fiato. Per valorizzare la parete è stato scelto di appoggiare il lavabo Hatria su un tavolinetto realizzato su misura su nostro disegno in ferro verniciato e piano in vetro retroverniciato. Un grazioso dettaglio che impreziosisce ancor di più questo ambiente. Una doccia walk-in permette di sfruttare al meglio lo spazio dedicato alla nicchia della doccia
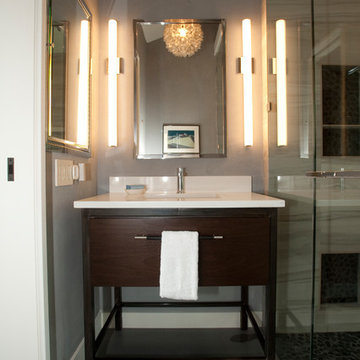
Custom Home Build by Penny Lane Home Builders;
Photography Lynn Donaldson. Architect: Chicago based Cathy Osika
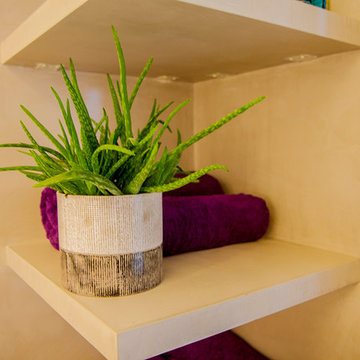
Se eliminó el bidé y se crearon unas baldas totalmente integradas, revestidas de microcemento mismo material en suelo y paredes así no creamos distracciones en elementos innecesarios.
Lorena dos Santos
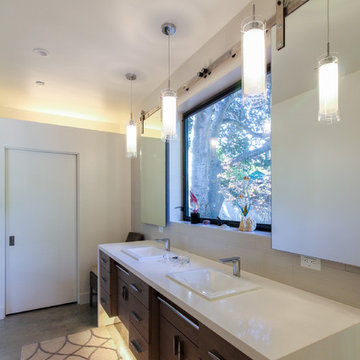
On a bare dirt lot held for many years, the design conscious client was now given the ultimate palette to bring their dream home to life. This brand new single family residence includes 3 bedrooms, 3 1/2 Baths, kitchen, dining, living, laundry, one car garage, and second floor deck of 352 sq. ft.
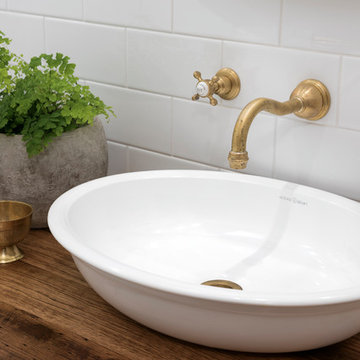
In this historic home, the timeless qualities of satin brass fittings fit perfectly with the owners’ desire to blend industrial style with a recycled vibe.
Designer: Naomi Freier for The Yarra Valley Home Co.
Photographer: Rachel Lewis
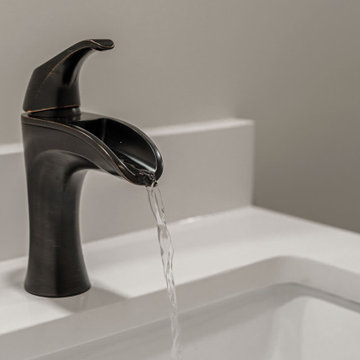
Call it what you want: a man cave, kid corner, or a party room, a basement is always a space in a home where the imagination can take liberties. Phase One accentuated the clients' wishes for an industrial lower level complete with sealed flooring, a full kitchen and bathroom and plenty of open area to let loose.
392 Billeder af bad med brune skabe og betongulv
8


