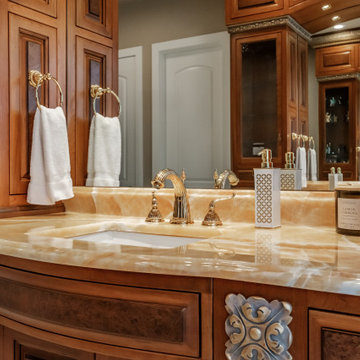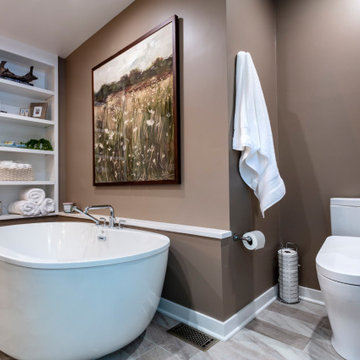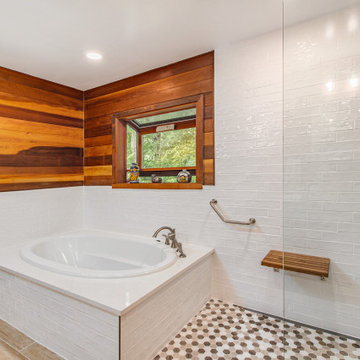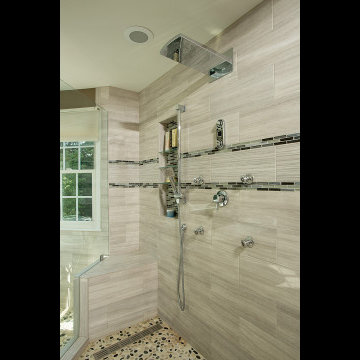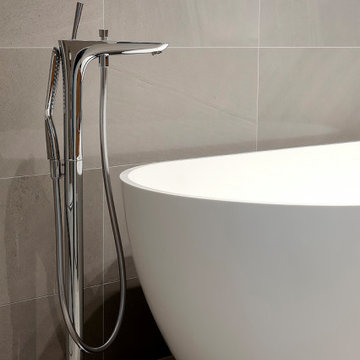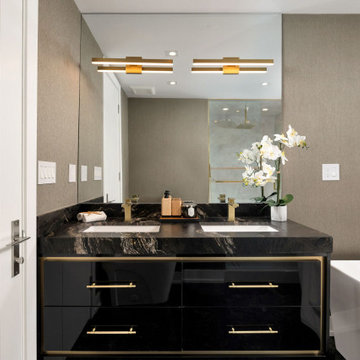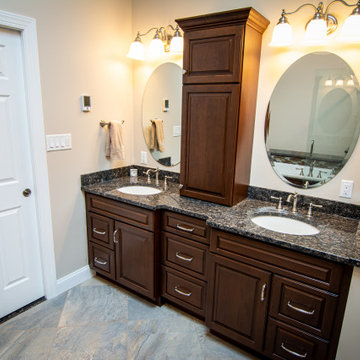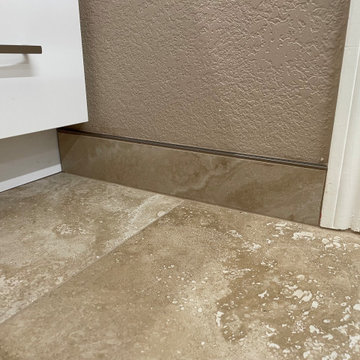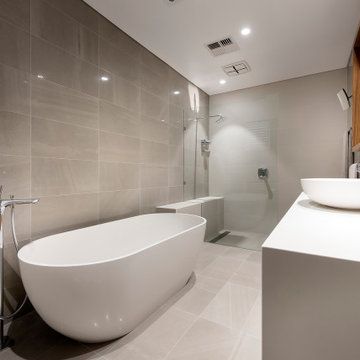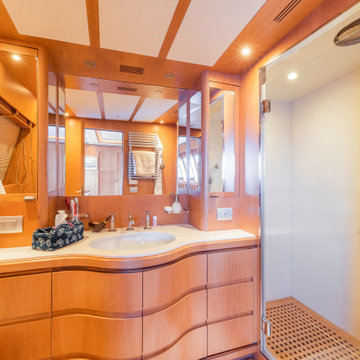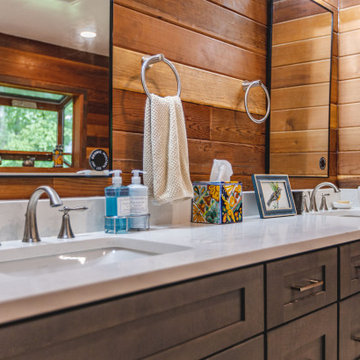199 Billeder af bad med brune vægge og bænk til bruser
Sorteret efter:
Budget
Sorter efter:Populær i dag
81 - 100 af 199 billeder
Item 1 ud af 3

Each bedroom has its own fully accessible bathroom including accessible toilet, shower with fold down seta and vanity basin with space under for wheelchair users
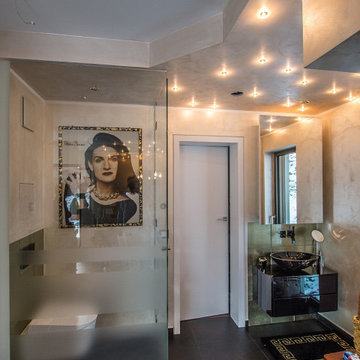
Projektart: Neubau Projektkat: EG Umbaufläche ca. 120 qm
Produkte: Sauna, Badewanne,,Dampfdusche, Waschtischmit Möbel, Gäste WC, Schlafzimmer, Flur
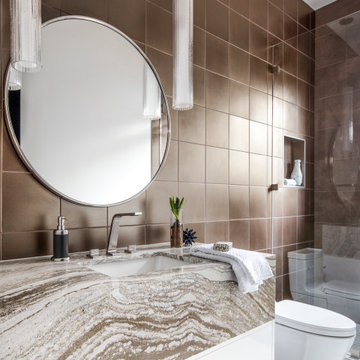
Metallic bronze tiles offer up a bright canvas for this modern bathroom. Asymmetric modern crystal pendant lights and polished chrome fixtures add further sparkle. The floating vanity boasts an 8" thick quartz countertop over a high gloss custom vanity drawer.
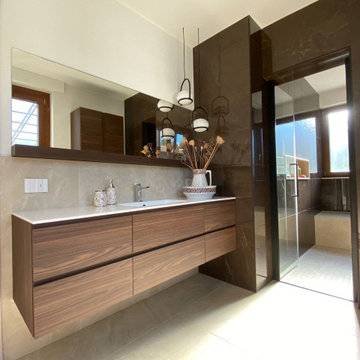
Lo sgabuzzino è sttao traformato in un ambiaente bagnato con doccia e sistemi wellness. Il resto della stanza è ora dedicato alla consolle lavello e al contenimento, oltre che ai sanitari che sono rimasti nella posizione originale.
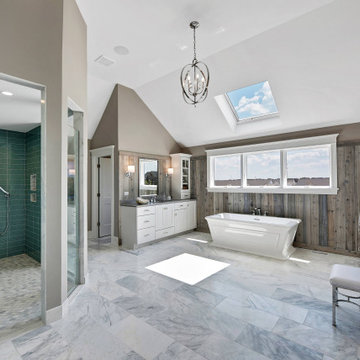
In this beautifully crafted home, the living spaces blend contemporary aesthetics with comfort, creating an environment of relaxed luxury. As you step into the living room, the eye is immediately drawn to the panoramic view framed by the floor-to-ceiling glass doors, which seamlessly integrate the outdoors with the indoors. The serene backdrop of the ocean sets a tranquil scene, while the modern fireplace encased in elegant marble provides a sophisticated focal point.
The kitchen is a chef's delight with its state-of-the-art appliances and an expansive island that doubles as a breakfast bar and a prepping station. White cabinetry with subtle detailing is juxtaposed against the marble backsplash, lending the space both brightness and depth. Recessed lighting ensures that the area is well-lit, enhancing the reflective surfaces and creating an inviting ambiance for both cooking and social gatherings.
Transitioning to the bathroom, the space is a testament to modern luxury. The freestanding tub acts as a centerpiece, inviting relaxation amidst a spa-like atmosphere. The walk-in shower, enclosed by clear glass, is accentuated with a marble surround that matches the vanity top. Well-appointed fixtures and recessed shelving add both functionality and a sleek aesthetic to the bathroom. Each design element has been meticulously selected to provide a sanctuary of sophistication and comfort.
This home represents a marriage of elegance and pragmatism, ensuring that each room is not just a sight to behold but also a space to live and create memories in.
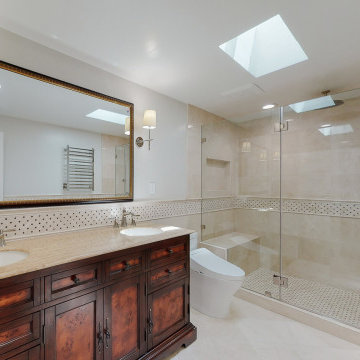
This magnificent bathroom features marble floors and walls. The natural variations in the stone create a unique look and feel, giving this bathroom a distinctive presence. the basketweave shower pan and accent line provide a distinguishing contrast.
Featuring luxury items like heated floors, towel warmers, and a skylight, this bathroom pampers the user.
It also has a hardwood vanity with marble countertop, decorative mirror, sconce lights, bench, shampoo niche, washlet, and polished nickel hardware
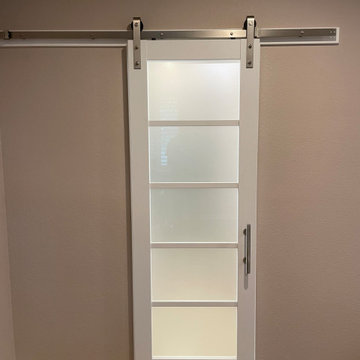
Custom Surface Solutions (www.css-tile.com) - Owner Craig Thompson (512) 966-8296. This project shows an master bath and bedroom remodel moving shower to tub area and converting shower to walki-n closet, new frameless vanities, LED mirrors, electronic toilet, and miseno plumbing fixtures and sinks.
Shower is 65 x 35 using 12 x 24 porcelain travertine wall tile installed horizontally with aligned tiled and is accented with 9' x 18" herringbone glass accent stripe on the back wall. Walls and shower box are trimmed with Schluter Systems Jolly brushed nickle profile edging. Shower floor is white flat pebble tile. Shower storage consists of a custom 3-shelf shower box with herringbone glass accent. Shelving consists of two Schluter Systems Shelf-N shelves and two Schluter Systems Shelf-E corner shelves.
Bathroom floor is 24 x 24 porcelain travvertine installed using aligned joint pattern. 3 1/2" floor tile wall base with Schluter Jolly brushed nickel profile edge also installed.
Vanity cabinets are Dura Supreme with white gloss finish and soft-close drawers. A matching 30" x 12" over toilet cabint was installed plus a Endura electronic toilet.
Plumbing consists of Misenobrushed nickel shower system with rain shower head and sliding hand-held. Vanity plumbing consists of Miseno brushed nickel single handle faucets and undermount sinks.
Vanity Mirrors are Miseno LED 52 x 36 and 32 x 32.
24" barn door was installed at the bathroom entry and bedroom flooring is 7 x 24 LVP.
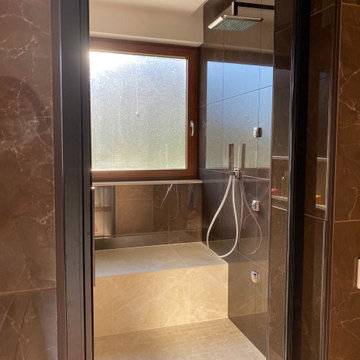
Lo sgabuzzino è sttao traformato in un ambiaente bagnato con doccia e sistemi wellness. Il resto della stanza è ora dedicato alla consolle lavello e al contenimento, oltre che ai sanitari che sono rimasti nella posizione originale.
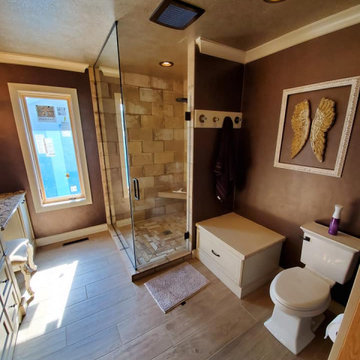
This master bathroom remodel was originally a walk-in closet. Now with a custom tile shower and large vanity/makeup area, this bathroom is beautiful and functional.
199 Billeder af bad med brune vægge og bænk til bruser
5


