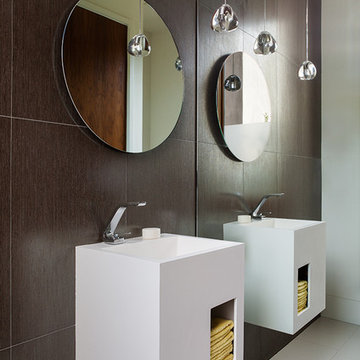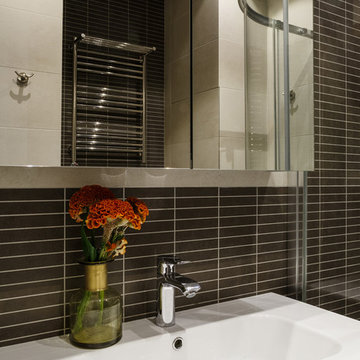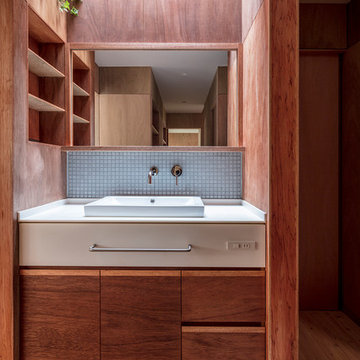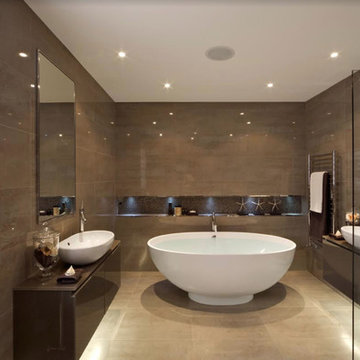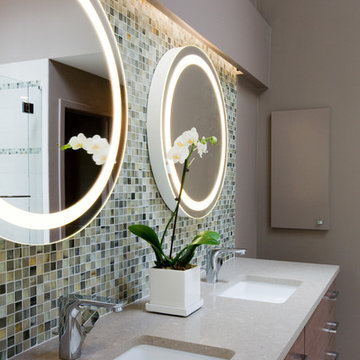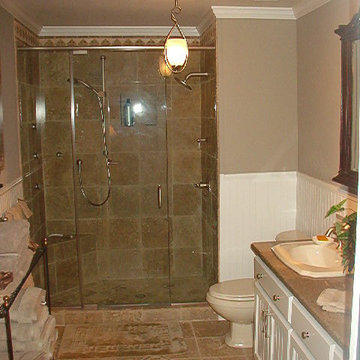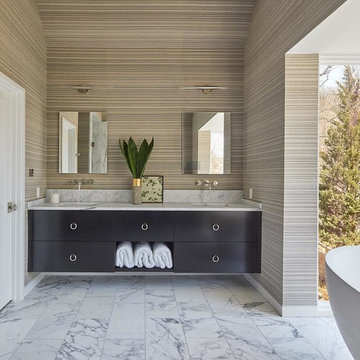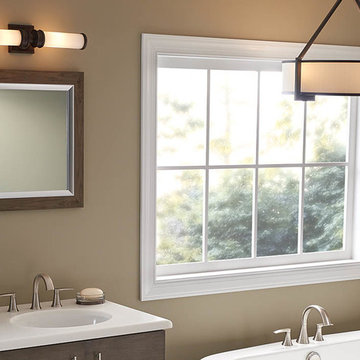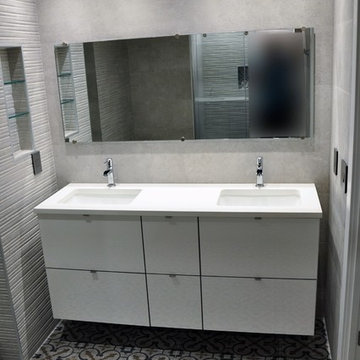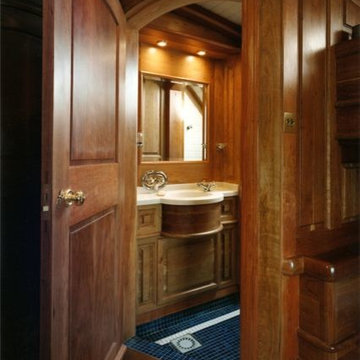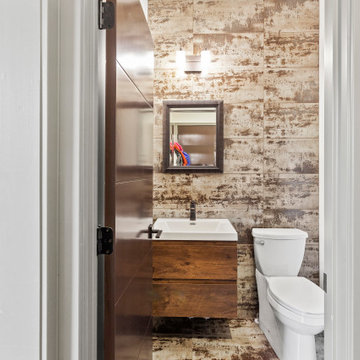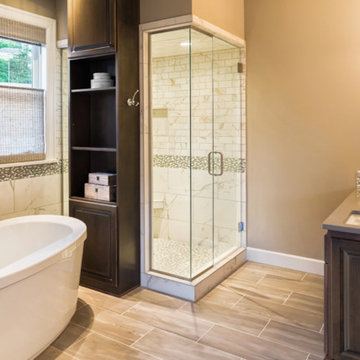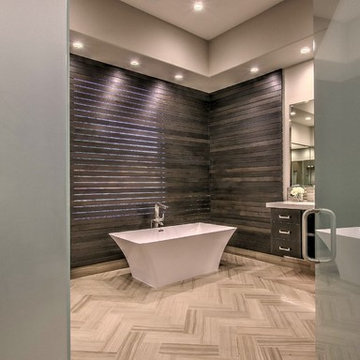1.099 Billeder af bad med brune vægge og ikke-porøs bordplade
Sorteret efter:
Budget
Sorter efter:Populær i dag
161 - 180 af 1.099 billeder
Item 1 ud af 3
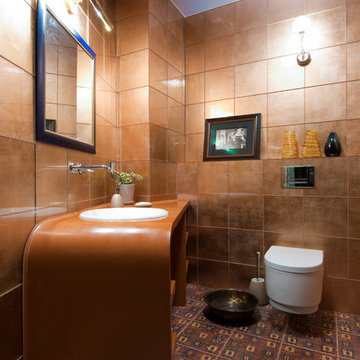
Автор проекта: Елена Теплицкая
Фото: Степан Теплицкий
Необычная плитка на стенах в санузле - из стекла с металлическим напылением. Столешница под раковину выполнена на заказ из кориана тон в тон стенам, а на полу - керамика с восточным "ковровым" узором.
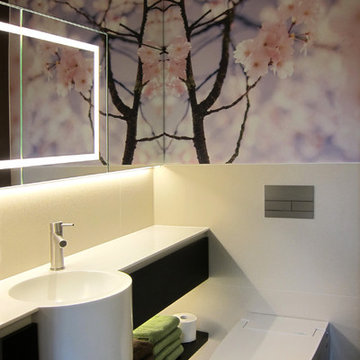
Der Waschtisch samt Ablage ist eine Anfertigung aus Corian. In zwei Schubladen rechts und links neben dem runden Becken können Toilettenartikel untergebracht werden. Auf einem Regal darunter ist Platz für Handtücher. Auch hier wurde der alte Heizkörper ausgetauscht gegen ein flaches Modell, das unter dem Regal installiert ist. Die Fläche über dem Waschtisch ist auf ganzer Breite bis zur Decke komplett verspiegelt und lässt den Raum so größer erscheinen. Integriert in die Fläche ist ein Spiegelschrank mit Beleuchtung, der in eine vorhandene Nische eingebaut wurde. Im Inneren sind, ebenso wie in einer Schublade unter dem Waschtisch, Steckdosen für Geräte wie Föhn oder Rasierer installiert. Das Dusch-WC bietet Komfort und erleichtert die tägliche Hygiene. Über dem WC ist ein auswechselbarer, hinterleuchteter Druck auf Textil eingebaut.
Durch die Kombination aus Spots, Flächenlicht und indirektem Licht lassen sich ganz unterschiedliche Lichtstimmungen schalten.
Die Gestaltung mit cremefarbenen Wandfliesen, braunen Bodenfliesen und Wandflächen, weißem Corian und Räuchereiche schafft eine warme, wohnliche Atmosphäre.
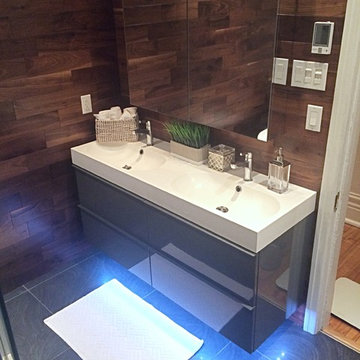
In this bathroom I decided to use walnut flooring on the walls to bring in some warmth and I wanted to tie it in with the rest of the house where there is alot of walnut furniture.
the dark grey tiles are a perfect match for the this multi colored wood.
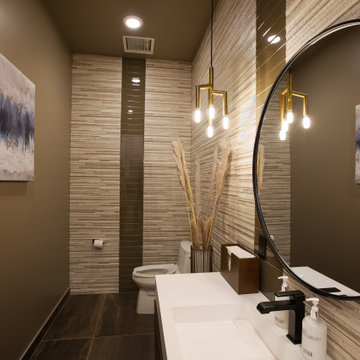
This beautiful powder room is filled with so much warmth...from the paint color to the floor to ceiling wall tiles in a gorgeous mix of porcelain & glass!
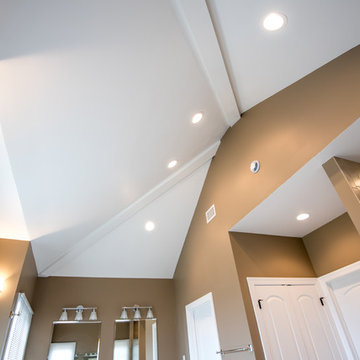
Design Services Provided - Architect was asked to convert this 1950's Split Level Style home into a Traditional Style home with a 2-story height grand entry foyer. The new design includes modern amenities such as a large 'Open Plan' kitchen, a family room, a home office, an oversized garage, spacious bedrooms with large closets, a second floor laundry room and a private master bedroom suite for the owners that includes two walk-in closets and a grand master bathroom with a vaulted ceiling. The Architect presented the new design using Professional 3D Design Software. This approach allowed the Owners to clearly understand the proposed design and secondly, it was beneficial to the Contractors who prepared Preliminary Cost Estimates. The construction duration was nine months and the project was completed in September 2015. The client is thrilled with the end results! We established a wonderful working relationship and a lifetime friendship. I am truly thankful for this opportunity to design this home and work with this client!
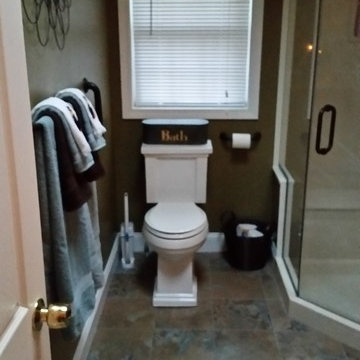
This bathroom remodel was designed by Nicole from our Windham showroom. This bathroom features Terestone shower unit with shelves and a bathroom vanity with raised panel door style and dark wood stain finish. It also features solid surface counter top with an integrated sink with white color and standard square edge. Other features include oil rubbed bronze cabinet hardware and plumbing fixtures, two-piece toilet and a built-in shower seat.
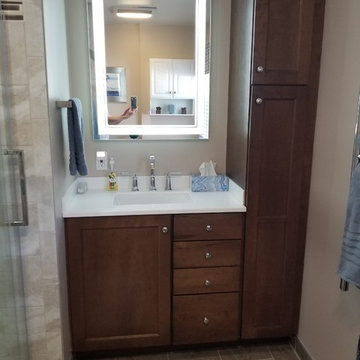
This contemporary bathroom remodel from Niagara Falls, NY really showcases how gorgeous your bathroom can look after switching from a tub to walk in shower! Dark patterned porcelain floor tile with matching base trim compliments a lighter, busier shower wall tile. A medium stained shaker vanity cabinet and matching linen tower provide tons of storage. The shower is fitted with a niche box, shower seat, and corner shelving all complimented by a detailed accent tile.
Any bathroom can be remodeled and made gorgeous with the right color scheme and some tile!
1.099 Billeder af bad med brune vægge og ikke-porøs bordplade
9


