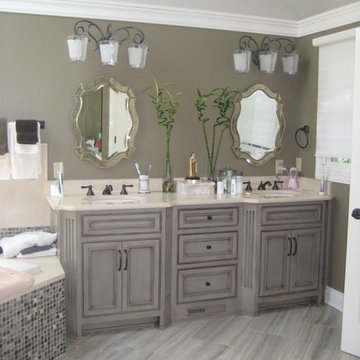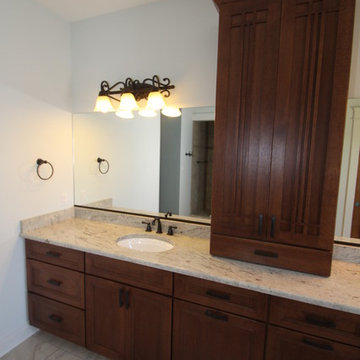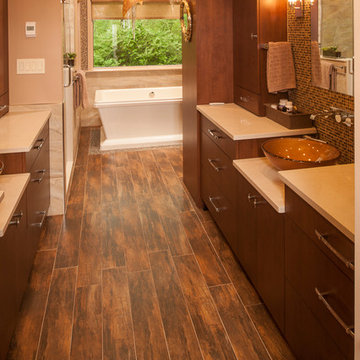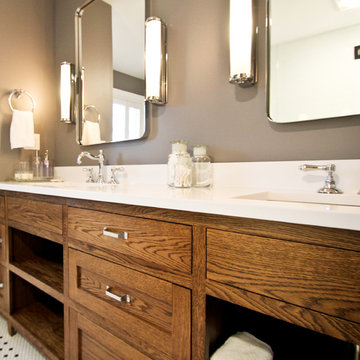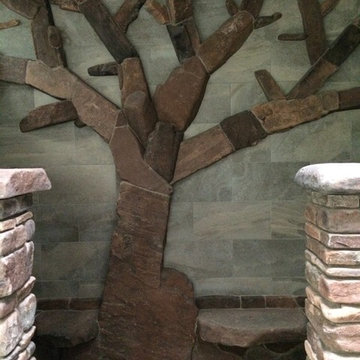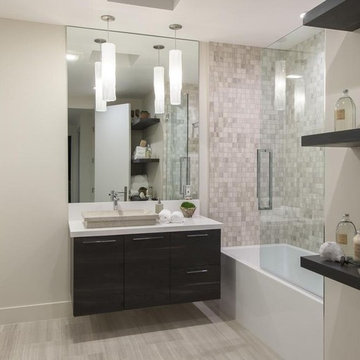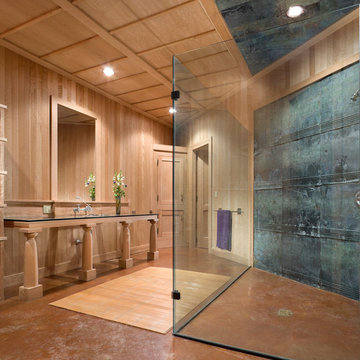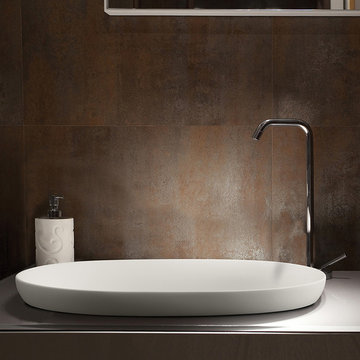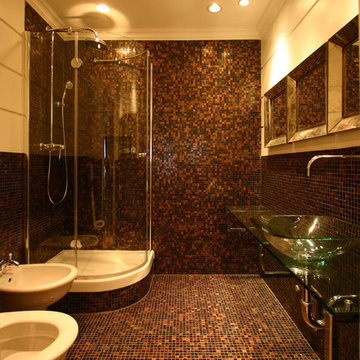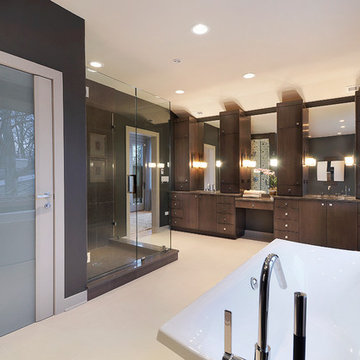3.702 Billeder af bad med brune vægge
Sorteret efter:
Budget
Sorter efter:Populær i dag
241 - 260 af 3.702 billeder
Item 1 ud af 3

Embracing the notion of commissioning artists and hiring a General Contractor in a single stroke, the new owners of this Grove Park condo hired WSM Craft to create a space to showcase their collection of contemporary folk art. The entire home is trimmed in repurposed wood from the WNC Livestock Market, which continues to become headboards, custom cabinetry, mosaic wall installations, and the mantle for the massive stone fireplace. The sliding barn door is outfitted with hand forged ironwork, and faux finish painting adorns walls, doors, and cabinetry and furnishings, creating a seamless unity between the built space and the décor.
Michael Oppenheim Photography
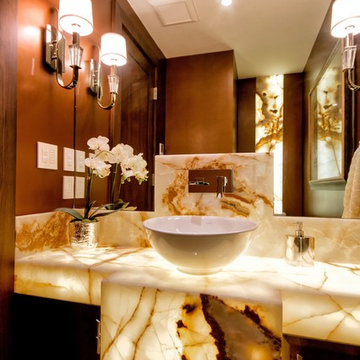
A warm glow greets you as you walk into this powder room. Back lit onyx countertop makes a warm statement and the mirrored wall helps to open up the space and bounce light around while it reflects a back lit onyx feature detail that is placed behind the toilet. Rich metallic rust walls play up the rust highlights within the onyx giving this room plenty of drama.
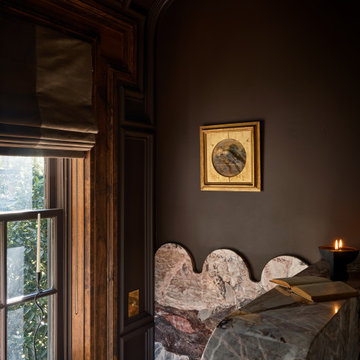
For the Kips Bay Show House Dallas, our studio has envisioned a primary bathroom that is a daring and innovative fusion of ancient Roman bathhouse aesthetics and contemporary elegance.
We enveloped the walls with traditional molding and millwork and ceilings in a rich chocolate hue to ensure the ambience resonates with warmth. A custom trough sink crafted from luxurious limestone plaster commands attention with its sculptural allure.

This Boulder, Colorado remodel by fuentesdesign demonstrates the possibility of renewal in American suburbs, and Passive House design principles. Once an inefficient single story 1,000 square-foot ranch house with a forced air furnace, has been transformed into a two-story, solar powered 2500 square-foot three bedroom home ready for the next generation.
The new design for the home is modern with a sustainable theme, incorporating a palette of natural materials including; reclaimed wood finishes, FSC-certified pine Zola windows and doors, and natural earth and lime plasters that soften the interior and crisp contemporary exterior with a flavor of the west. A Ninety-percent efficient energy recovery fresh air ventilation system provides constant filtered fresh air to every room. The existing interior brick was removed and replaced with insulation. The remaining heating and cooling loads are easily met with the highest degree of comfort via a mini-split heat pump, the peak heat load has been cut by a factor of 4, despite the house doubling in size. During the coldest part of the Colorado winter, a wood stove for ambiance and low carbon back up heat creates a special place in both the living and kitchen area, and upstairs loft.
This ultra energy efficient home relies on extremely high levels of insulation, air-tight detailing and construction, and the implementation of high performance, custom made European windows and doors by Zola Windows. Zola’s ThermoPlus Clad line, which boasts R-11 triple glazing and is thermally broken with a layer of patented German Purenit®, was selected for the project. These windows also provide a seamless indoor/outdoor connection, with 9′ wide folding doors from the dining area and a matching 9′ wide custom countertop folding window that opens the kitchen up to a grassy court where mature trees provide shade and extend the living space during the summer months.
With air-tight construction, this home meets the Passive House Retrofit (EnerPHit) air-tightness standard of
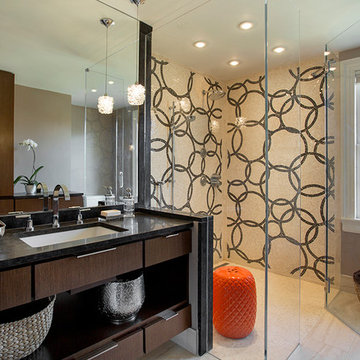
A view of the vanity and shower with the storage cabinetry reflected in the mirror. Pendant lights are Ribbon Candy by WAC.
Photo by Eric Roth

Our owners were looking to upgrade their master bedroom into a hotel-like oasis away from the world with a rustic "ski lodge" feel. The bathroom was gutted, we added some square footage from a closet next door and created a vaulted, spa-like bathroom space with a feature soaking tub. We connected the bedroom to the sitting space beyond to make sure both rooms were able to be used and work together. Added some beams to dress up the ceilings along with a new more modern soffit ceiling complete with an industrial style ceiling fan. The master bed will be positioned at the actual reclaimed barn-wood wall...The gas fireplace is see-through to the sitting area and ties the large space together with a warm accent. This wall is coated in a beautiful venetian plaster. Also included 2 walk-in closet spaces (being fitted with closet systems) and an exercise room.
Pros that worked on the project included: Holly Nase Interiors, S & D Renovations (who coordinated all of the construction), Agentis Kitchen & Bath, Veneshe Master Venetian Plastering, Stoves & Stuff Fireplaces
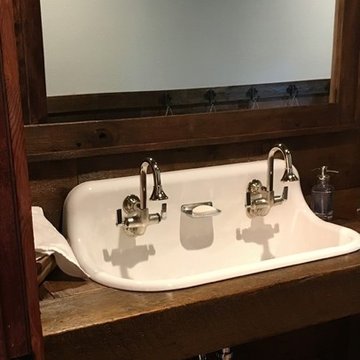
Charming vintage rustic style sink and faucet. Handmade timber sink stand and mirror.
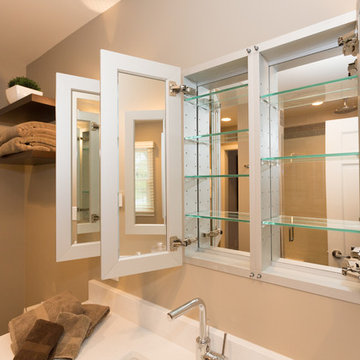
Plenty of storage and mirrors with this triple medicine cabinet with glass shelving.
Blackstock Photography
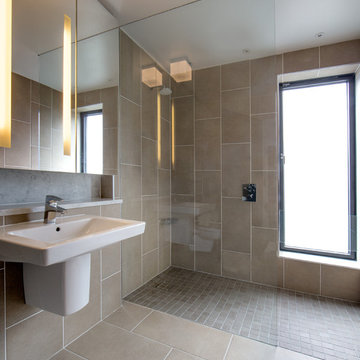
Main bathroom, wet room with level access shower, mirrored storage wall, wall hung basin.
Photo: Paul Tierney Photography
3.702 Billeder af bad med brune vægge
13


