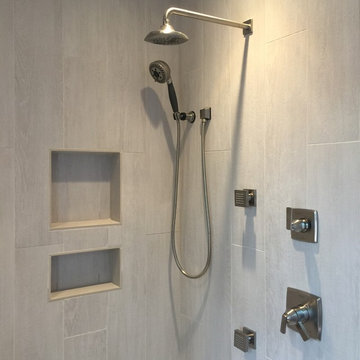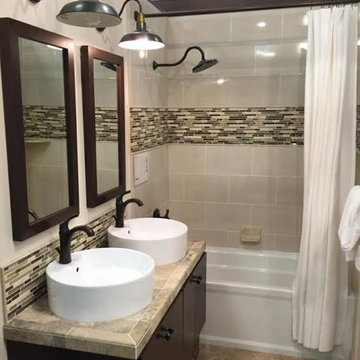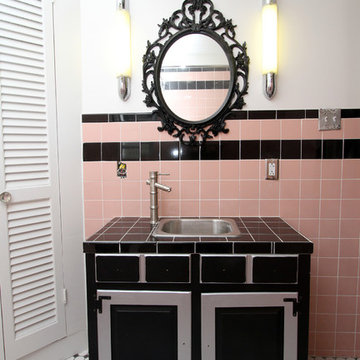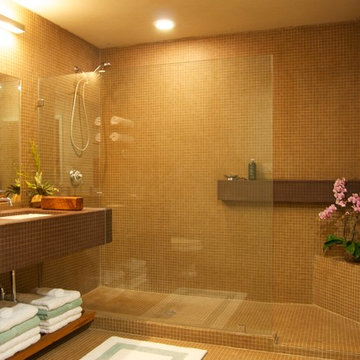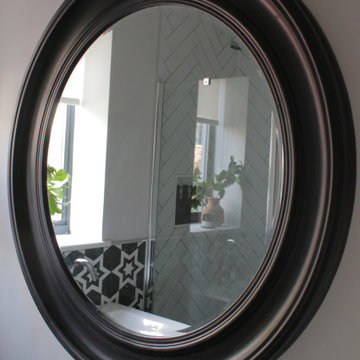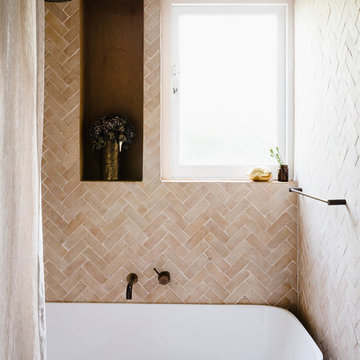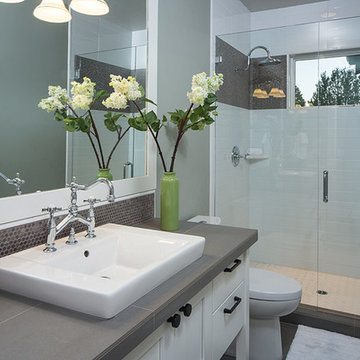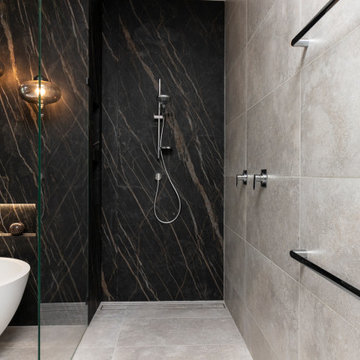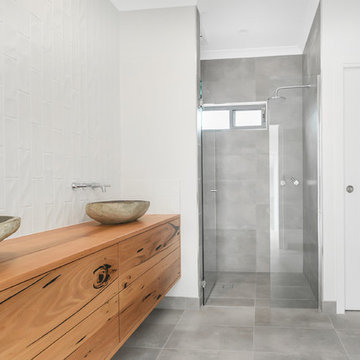1.659 Billeder af bad med brusekabine og flisebordplade
Sorteret efter:
Budget
Sorter efter:Populær i dag
41 - 60 af 1.659 billeder
Item 1 ud af 3
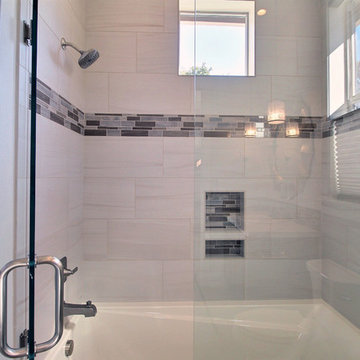
Paint by Sherwin Williams
Body Color - Agreeable Gray - SW 7029
Trim Color - Dover White - SW 6385
Media Room Wall Color - Accessible Beige - SW 7036
Floor & Wall Tile by Macadam Floor & Design
Tile Countertops & Tub Walls by Florida Tile
Tile Product Sequence in Breeze (in Drift on floor)
Shower Wall Accent & Niche Tile by Tierra Sol
Tile Product - Driftwood in Muretto Brown Mosaic
Sinks by Decolav
Sink Faucet by Delta Faucet
Windows by Milgard Windows & Doors
Window Product Style Line® Series
Window Supplier Troyco - Window & Door
Window Treatments by Budget Blinds
Lighting by Destination Lighting
Fixtures by Crystorama Lighting
Interior Design by Creative Interiors & Design
Custom Cabinetry & Storage by Northwood Cabinets
Customized & Built by Cascade West Development
Photography by ExposioHDR Portland
Original Plans by Alan Mascord Design Associates
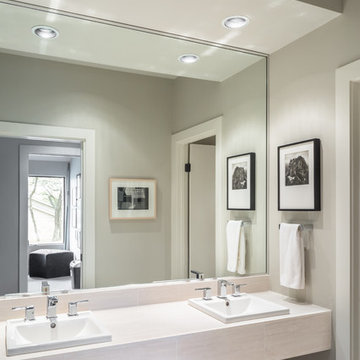
Kids Bath with floating vanity. Dual drop-in sinks with chrome fixtures. 24" tile countertop. Fur-down ceiling with recessed can lighting. 12x24 porcelain tile floor with tile baseboard. Linen closet. Private tub and toilet room. Photo: Charles Quinn
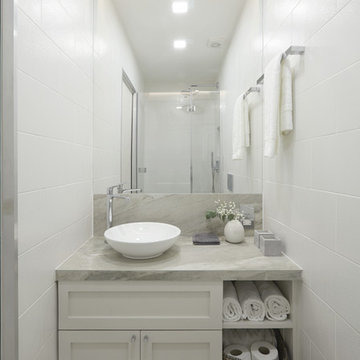
This apartment is designed by Black and Milk Interior Design. They specialise in Modern Interiors for Modern London Homes. https://blackandmilk.co.uk
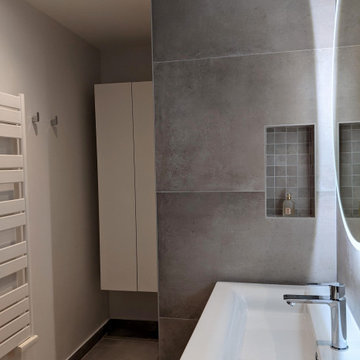
Une très belle vasque en céramique et une niche à parfum dans la paroi mitoyenne avec la douche. Au fond de la salle de bain, un grand placard suspendu assorti au meuble-vasque
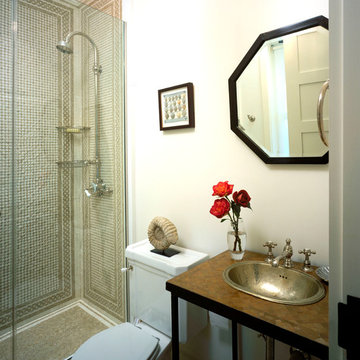
The guest powder room has a iron vanity with a hammered nickel sink and Moroccan tile surface. The shower has mosaic tile walls that compliment the tile on the vanity.
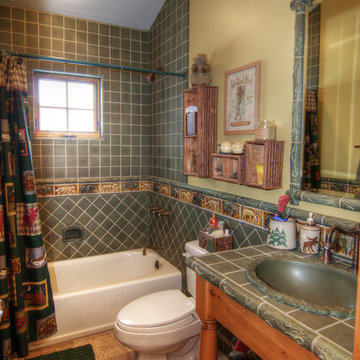
This bath is in the horse barn/guest that is apart from the house. With a full living quarters above. 2 bed/bath.
1.659 Billeder af bad med brusekabine og flisebordplade
3


