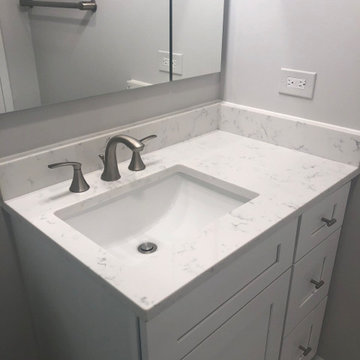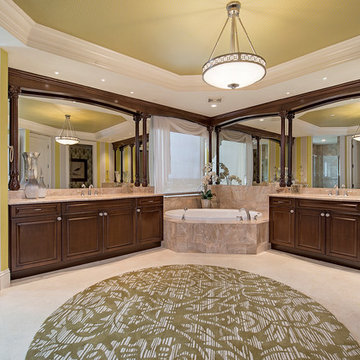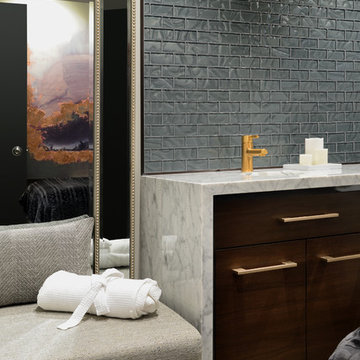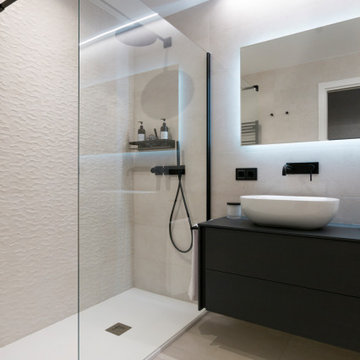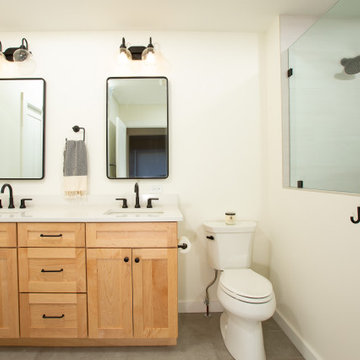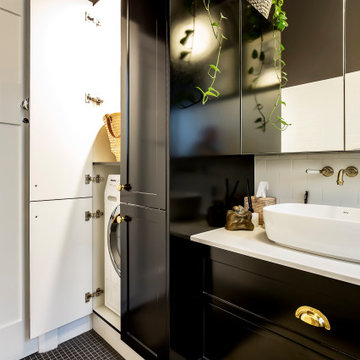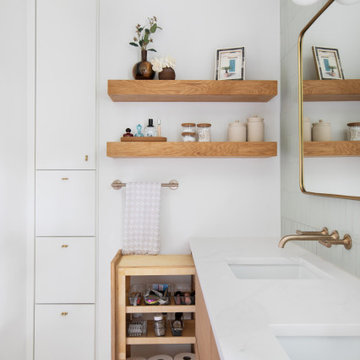8.601 Billeder af bad med brusekabine og indbygget badeværelsesskab
Sorteret efter:
Budget
Sorter efter:Populær i dag
101 - 120 af 8.601 billeder
Item 1 ud af 3

This Condo has been in the family since it was first built. And it was in desperate need of being renovated. The kitchen was isolated from the rest of the condo. The laundry space was an old pantry that was converted. We needed to open up the kitchen to living space to make the space feel larger. By changing the entrance to the first guest bedroom and turn in a den with a wonderful walk in owners closet.
Then we removed the old owners closet, adding that space to the guest bath to allow us to make the shower bigger. In addition giving the vanity more space.
The rest of the condo was updated. The master bath again was tight, but by removing walls and changing door swings we were able to make it functional and beautiful all that the same time.
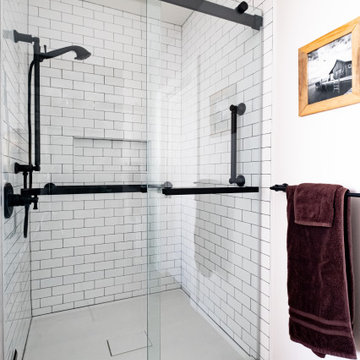
Subway tiled shower with black fixtures and grab bar and sleek sliding glass door
Photos by VLG Photography
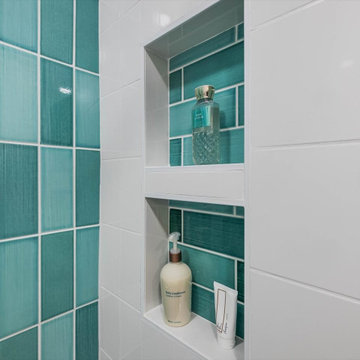
Nancy Knickerbocker of Reico Kitchen and Bath in Southern Pines, NC collaborated with Tod Reid to design a transitional styled inspired a primary and guest bathroom featuring Masterpiece and Ultracraft cabinetry.
For the primary bathroom, the vanity cabinets are Masterpiece in the Martel door style in Maple with a Shortbread finish, complimented by Silestone Calacatta Gold countertops. A linen cabinet in Ultracraft in the Avon door style with a Moon Bay finish completes the design.
The primary bathroom also includes a Tile Inc. Glacier Wave Gloss shower wall tile and Bakersfield Pumice bath and shower floor tile.
The guest bathroom vanity cabinets are Masterpiece in the Ganon door style with a Dove White finish complemented with Silestone Miami White countertops. The design also includes Watercolors O'Keefe shower wall tile, Canvas White Subway wall end tile and Bakersfield Pumice bath and shower floor tile.
Both bathrooms feature Kohler plumbing fixtures and accessories.
"I enjoyed working with these clients. They had clear goals for their projects, and I believe we achieved them! In the primary bath, we enlarged the shower by removing a garden tub. Opting for large glass panels highlights the wave tile and creates an open feel. We also replaced the water closet door with a knee wall for privacy and replaced the linen closet with colorful cabinetry, making the space more functional. The tall cabinet on the left now includes two laundry hampers, and the black hardware ties everything together nicely," said Nancy.
"The guest bathroom, located just off the main living area, sees frequent use. We replaced the existing tub/shower combination with a shower only. The watercolor tiles on the back wall steal the show whenever the door is open, adding a beautiful focal point to the space."
Photo courtesy of ShowSpaces Photography.
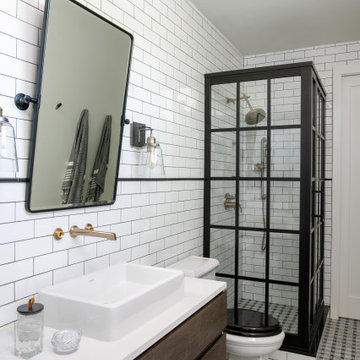
This new home was built on an old lot in Dallas, TX in the Preston Hollow neighborhood. The new home is a little over 5,600 sq.ft. and features an expansive great room and a professional chef’s kitchen. This 100% brick exterior home was built with full-foam encapsulation for maximum energy performance. There is an immaculate courtyard enclosed by a 9' brick wall keeping their spool (spa/pool) private. Electric infrared radiant patio heaters and patio fans and of course a fireplace keep the courtyard comfortable no matter what time of year. A custom king and a half bed was built with steps at the end of the bed, making it easy for their dog Roxy, to get up on the bed. There are electrical outlets in the back of the bathroom drawers and a TV mounted on the wall behind the tub for convenience. The bathroom also has a steam shower with a digital thermostatic valve. The kitchen has two of everything, as it should, being a commercial chef's kitchen! The stainless vent hood, flanked by floating wooden shelves, draws your eyes to the center of this immaculate kitchen full of Bluestar Commercial appliances. There is also a wall oven with a warming drawer, a brick pizza oven, and an indoor churrasco grill. There are two refrigerators, one on either end of the expansive kitchen wall, making everything convenient. There are two islands; one with casual dining bar stools, as well as a built-in dining table and another for prepping food. At the top of the stairs is a good size landing for storage and family photos. There are two bedrooms, each with its own bathroom, as well as a movie room. What makes this home so special is the Casita! It has its own entrance off the common breezeway to the main house and courtyard. There is a full kitchen, a living area, an ADA compliant full bath, and a comfortable king bedroom. It’s perfect for friends staying the weekend or in-laws staying for a month.

salle d'eau réalisée- Porte en Claustras avec miroir lumineux et douche à l'italienne.
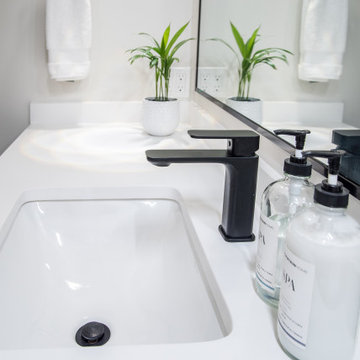
Both the main bathroom and the en suite were out-dated and in need of a serious overhaul. Inspiration for the design of the bathrooms came from the 24x24" Marble Attache Lavish Tile. Using high contrast black and white accents these bathrooms are simple and elegant.
8.601 Billeder af bad med brusekabine og indbygget badeværelsesskab
6


