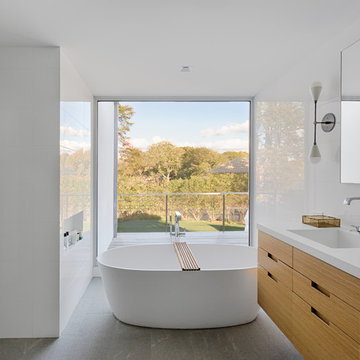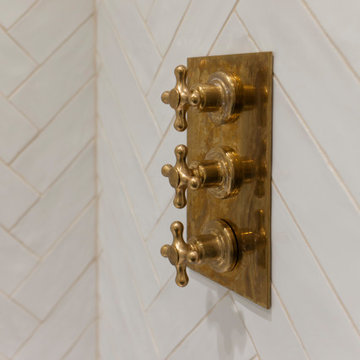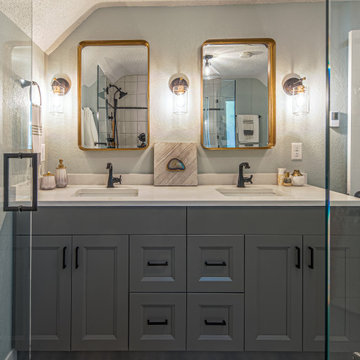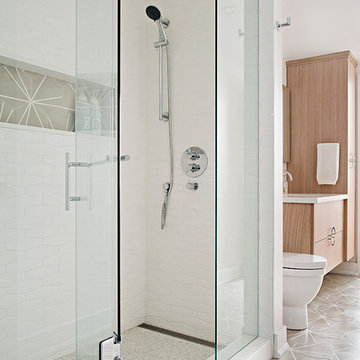4.831 Billeder af bad med cementgulv og hvid bordplade
Sorteret efter:
Budget
Sorter efter:Populær i dag
41 - 60 af 4.831 billeder
Item 1 ud af 3

Our clients wanted the ultimate modern farmhouse custom dream home. They found property in the Santa Rosa Valley with an existing house on 3 ½ acres. They could envision a new home with a pool, a barn, and a place to raise horses. JRP and the clients went all in, sparing no expense. Thus, the old house was demolished and the couple’s dream home began to come to fruition.
The result is a simple, contemporary layout with ample light thanks to the open floor plan. When it comes to a modern farmhouse aesthetic, it’s all about neutral hues, wood accents, and furniture with clean lines. Every room is thoughtfully crafted with its own personality. Yet still reflects a bit of that farmhouse charm.
Their considerable-sized kitchen is a union of rustic warmth and industrial simplicity. The all-white shaker cabinetry and subway backsplash light up the room. All white everything complimented by warm wood flooring and matte black fixtures. The stunning custom Raw Urth reclaimed steel hood is also a star focal point in this gorgeous space. Not to mention the wet bar area with its unique open shelves above not one, but two integrated wine chillers. It’s also thoughtfully positioned next to the large pantry with a farmhouse style staple: a sliding barn door.
The master bathroom is relaxation at its finest. Monochromatic colors and a pop of pattern on the floor lend a fashionable look to this private retreat. Matte black finishes stand out against a stark white backsplash, complement charcoal veins in the marble looking countertop, and is cohesive with the entire look. The matte black shower units really add a dramatic finish to this luxurious large walk-in shower.
Photographer: Andrew - OpenHouse VC

Welcome to the epitome of luxury with this meticulously crafted bathroom by Arsight, located in a Chelsea apartment, NYC. Experience the indulgence of Scandinavian-inspired design featuring high ceilings, fluted glass, and a handcrafted oak double vanity accentuated by bespoke brass hardware. Cement tiles and bespoke millwork enhance the loft-style ambiance, while the wall-mounted faucet and ambient bathroom sconces exude elegance. A carefully curated bathroom decor ties the space together, showcasing the high-end aesthetics of this urban sanctuary.

Création d'une petite salle de bains à partir d'un grand placard, seulement composée d'un meuble vasque et d'un miroir.

ABOUT THE PHOTO: A view of the half bathroom. This bathroom features our Cooper 18-inch vanity in white, which includes a drop-in sink made of porcelain and shelf storage in the vanity base. This bathroom includes a standing shower with a sliding door and wall mounted toilet.
ABOUT THE ALBUM: We worked with our close friends to help revamp a property featuring 3 bathrooms. In this album, we show you the result of a master bathroom, guest bathroom, and a tiny bathroom to help give you inspiration for your next bathroom remodeling project.
Our master bathroom features the Alexander 60-inch vanity in a natural finish. This modern vanity comes with two under mount sinks with a Carrara marble top sourced from Italy. The vanity is a furniture piece against a vibrant and eclectic jade-colored tiling with an open shower, porcelain toilet, and home decor accents.
The guest bathroom features another modern piece, our Wilson 36-inch vanity in a natural finish. The Wilson matches the master in the wood-finishing. It is a single sink with a Carrara marble top sourced from Italy. This bathroom features a full bath tub and a half shower.
Our final bathroom is placed in the kitchen. With that, we decided to go for a more monochromatic look. We went with our Cooper 18-inch vanity, a slim vanity for space saving that features a porcelain sink that's placed on top of the vanity. The vanity itself also doubles as a shelving unit to store amenities. This bathroom features a porcelain toilet and a half shower.
All of our toilet and bath tub units are part of the Vanity by Design brand exclusive to Australia only.
Let us know how you'd like our remodeling project!

A lot of glass and mirror surfaces add some shine to this bathroom interior. Despite its small size, the room looks spacious and light and is always filled with fresh clean air thanks to the large window.
In the room, you can see a few cabinets with sparkling surfaces, a beautifully decorated sink, and a freestanding bathtub that make the room not only amazing, but also fully functional.
Don’t miss the chance to make your bathroom stand out and surprise your guests with its unusual interior design with our professional specialists!

Bathroom with hexagonal cement tile floor, white oak vanity and marble tile walls. Photo by Dan Arnold
4.831 Billeder af bad med cementgulv og hvid bordplade
3















