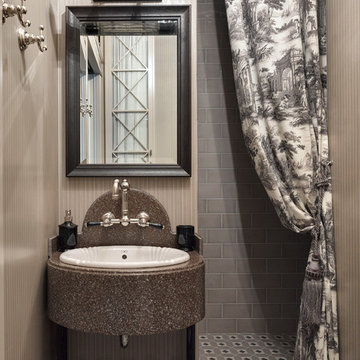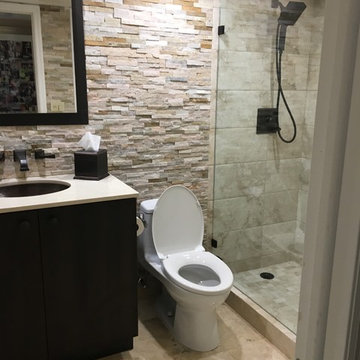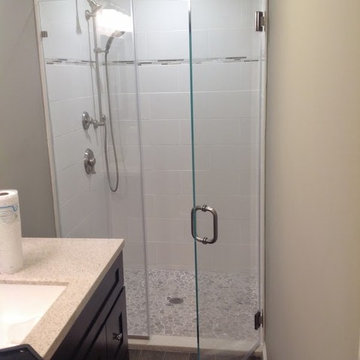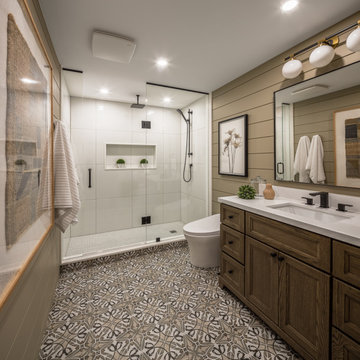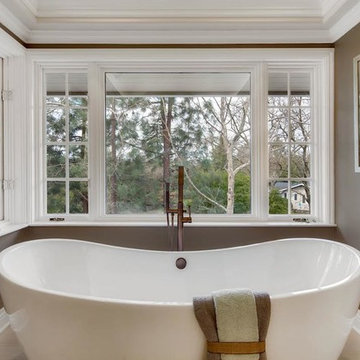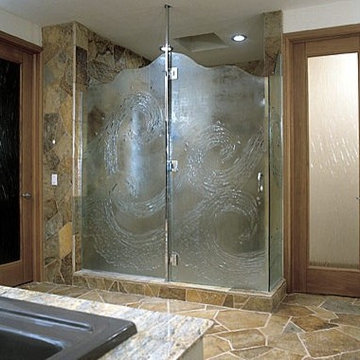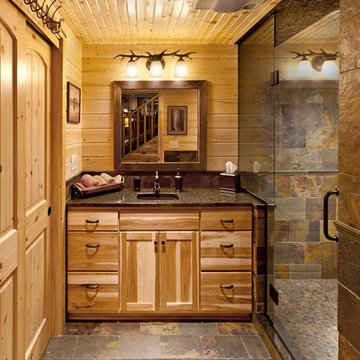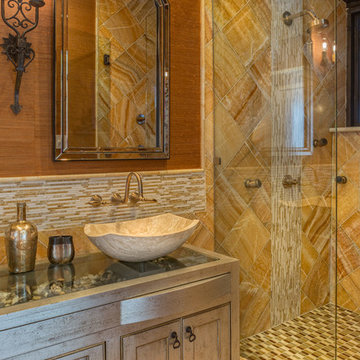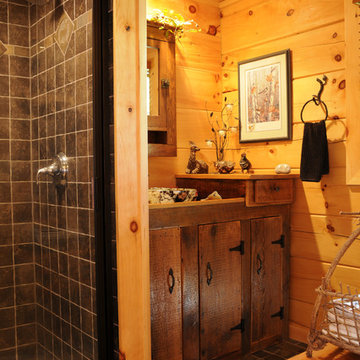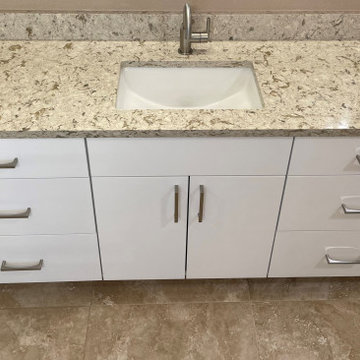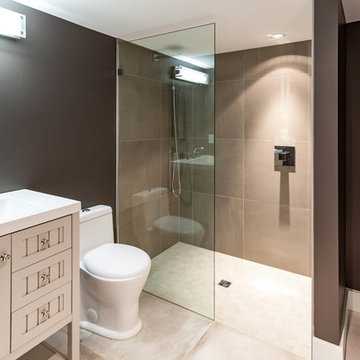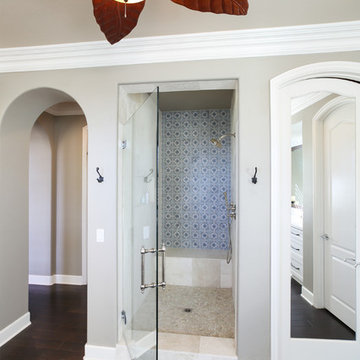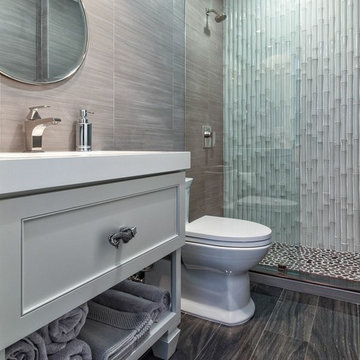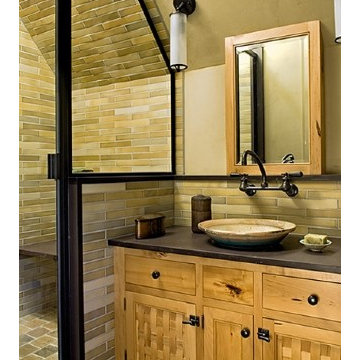2.802 Billeder af bad med en bruser i en alkove og brune vægge
Sorteret efter:
Budget
Sorter efter:Populær i dag
201 - 220 af 2.802 billeder
Item 1 ud af 3
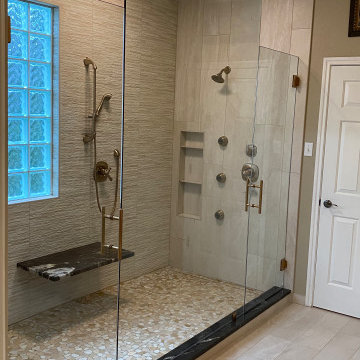
Custom Surface Solutions (www.css-tile.com) - Owner Craig Thompson (512) 966-8296. This project shows a complete master bathroom remodel with before and after pictures including large 9' 6" shower replacing tub / shower combo with dual shower heads, body spray, rail mounted hand-held shower head and 3-shelf shower niches. Titanium granite seat, curb cap with flat pebble shower floor and linear drains. 12" x 48" porcelain tile with aligned layout pattern on shower end walls and 12" x 24" textured tile on back wall. Dual glass doors with center glass curb-to-ceiling. 12" x 8" bathroom floor with matching tile wall base. Titanium granite vanity countertop and backsplash.
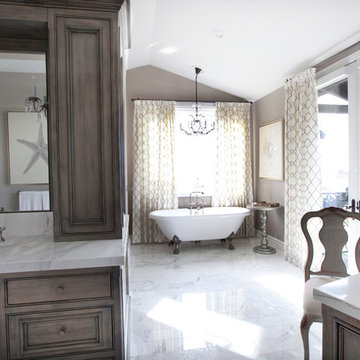
Master Bath shower is Calcutta gold marble from Italy and book-matched for continuous custom look, complemented by an elegant slipper tub.
Photography: Jean Laughton
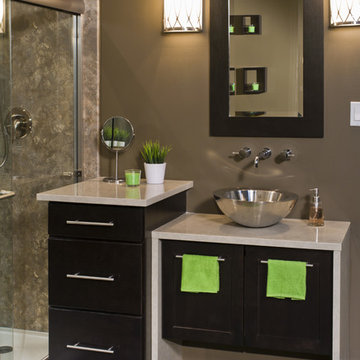
Miami's Comprehensive Bathroom Remodeling & Design Studio
Kitchen & Bath Remodelers
Location: 6500 NW 12th, Suite 109
Ft. Lauderdale, FL 33309
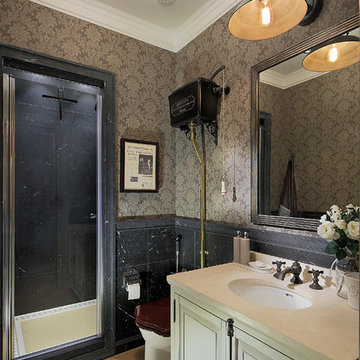
Авторы проекта: Павел Бурмакин и Екатерина Васильева
Фотографы: Сергей Моргунов и Кирилл Овчинников
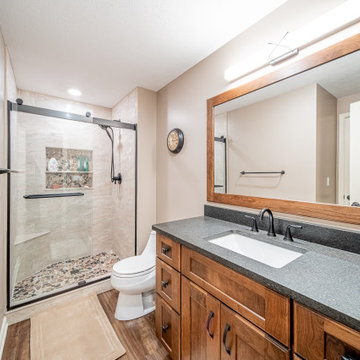
This new basement bathroom includes a custom shower with a pebble tile floor, a rolling-style door, and a shower niche and seat.
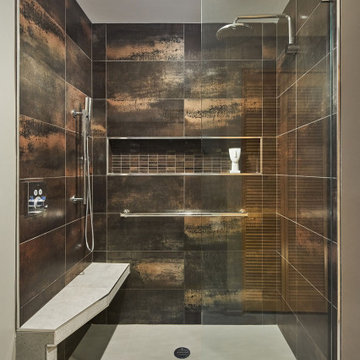
The primary bathroom design in this condominium has a floating vanity with flat panel dark wood cabinets and stainless steel edge pulls, white quartz countertop, and two undermount sinks. It has an earthy brown high-variant ceiling-height tile backsplash that coordinates with the shower tile, which is porcelain designed to look like aged steel. The shower has a partial glass enclosure and a bench seat.
2.802 Billeder af bad med en bruser i en alkove og brune vægge
11


