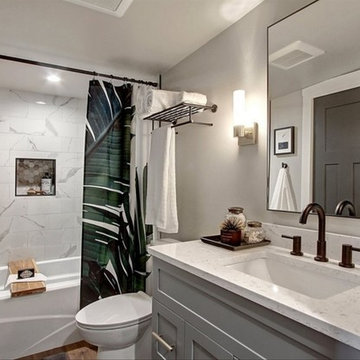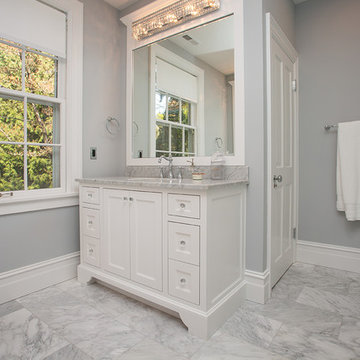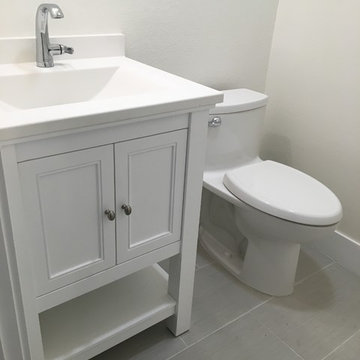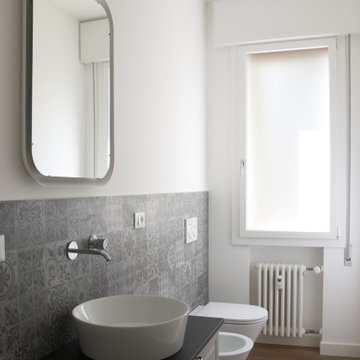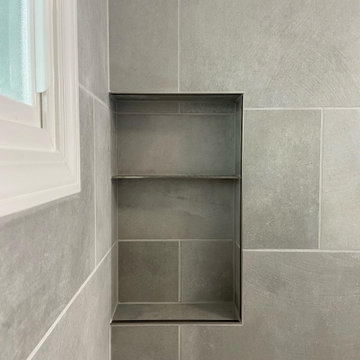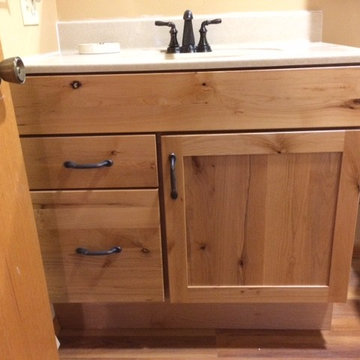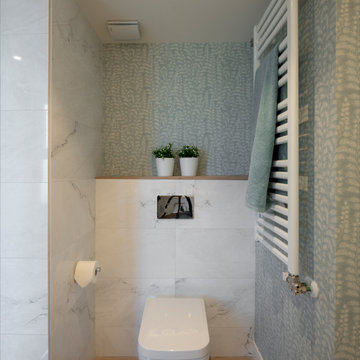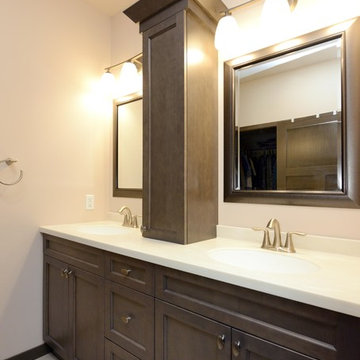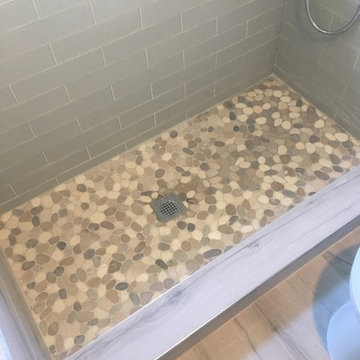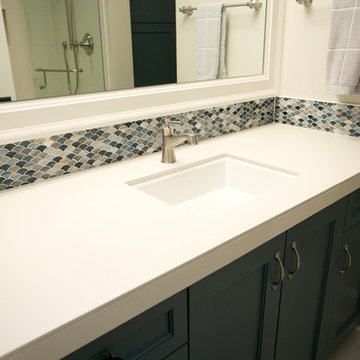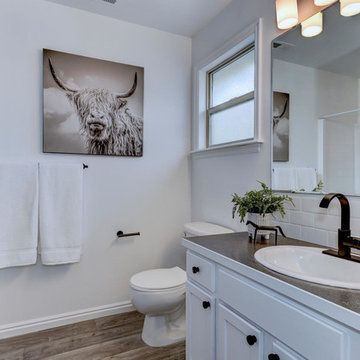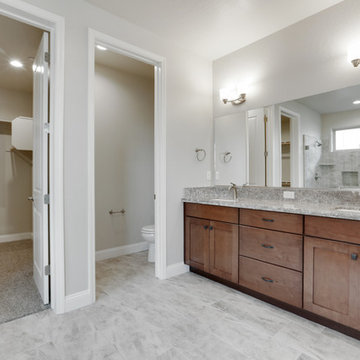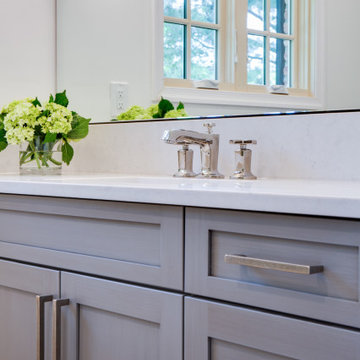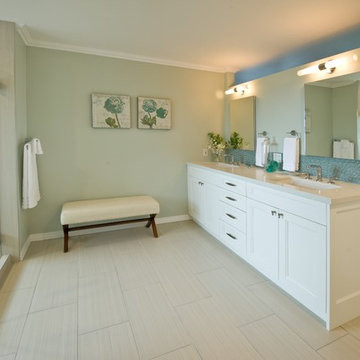993 Billeder af bad med en bruser i en alkove og laminatgulv
Sorteret efter:
Budget
Sorter efter:Populær i dag
121 - 140 af 993 billeder
Item 1 ud af 3
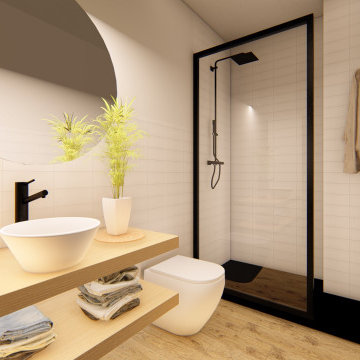
Dar una nueva vida a este edificio y convertirlo en una vivienda para estudiantes es la premisa de partida para este proyecto, a partir de ahí, se proyecta una vivienda con 4 dormitorios y grandes zonas comunes en el centro, donde se puedan reunir usos como el salón, el comedor, zona de trabajo y cocina.
De este modo, se plantea una casa para una forma de vida muy particular consiguiendo así que la vida social vaya siempre de la mano con la privacidad de cada individuo en su habitación.
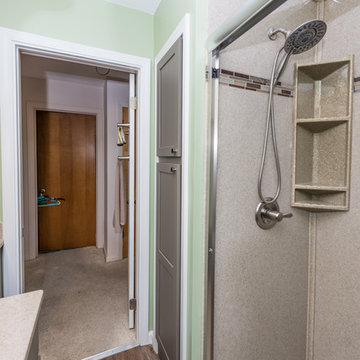
This compact bathroom feels more spacious, with open shelving for towels and a new walk-in shower. Glass doors visually open up the space and showcase the Onyx solid surface shower surround and beautiful accent tile. A built in linen closet feels modern, with a crisp white trim framing the cool gray doors. A banjo vanity top creates space for the door and more room for the sink. The countertop is solid surface Onyx to match the shower, with an integrated sink for simple cleaning. Light green wall color feels fresh and calm against the white and gray finishes.
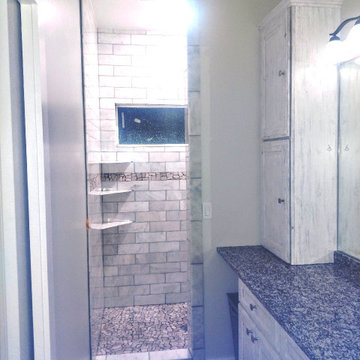
walk in shower, with natural Grecian marble, subway layout, pebble floor, Tiger skin granite,
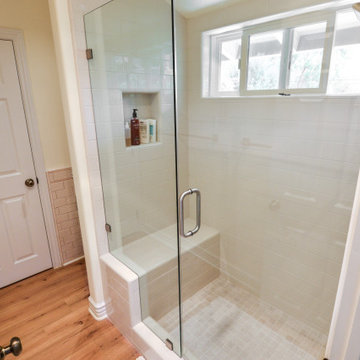
You may not believe us, but this bathroom remodel took only 3 weeks to complete. GREAT timing in these hectic moments to get the projects completed that you may not have thought feasible before. Converting the tub/shower combo into a standing, full size shower enclosure, complete with a shower bench, created space, beauty and functionality. Also converting the old picture window into a large slider window added a touch of light and air. The shower walls are donned with a 4x12 subway tile in a calming cream color. Replacing an ominous shower curtain with a sleek glass shower door created the feel of a much larger, open space. The new shower guard that adheres to the door instead of the original splash guards that use to be the norm, helped minimize the fixture. A modern Delta, brushed nickel valve that allows you to separate the temperature from the pressure gives you freedom, and stability in your options. The rain showerhead will feel like a vacation with every shower. As with any project, once you break ground, you may find things don’t go as planned. The original linear shower drain couldn’t be utilized, but a quick change of plans to a square drain by Ebbe worked out to be the perfect choice. The flooring is a 2x2 porcelain tile that is specifically rated for shower floors. A non-slip finish perfectly matching the whole of the shower stall.
A much needed fix was also repairing the dividing wall. The homeowner painstakingly soaked the existing tiles so that we could reuse them. The tiles are all but discontinued, and they fit so well in the space, there was no need to replace them entirely. What a great idea to reduce waste, and save on expense. However the wall has been rebuilt, and waterproofed, ensuring a longer life expectancy in the room.
To finish off the area, we used more of the surrounding flooring, bringing the space together, which is a waterproof laminate, and then topped them with new beautiful floor boards.
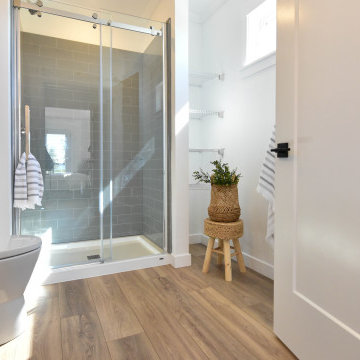
A smart master bathroom with vanity, above toilet and small vanity storage. A u-tile shower by MAAX and a large closet storage for linens.
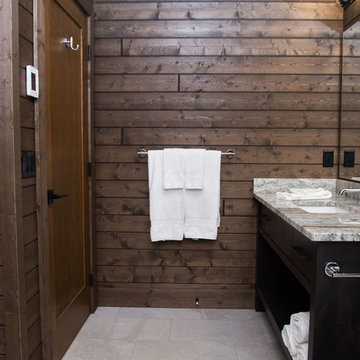
Gorgeous custom rental cabins built for the Sandpiper Resort in Harrison Mills, BC. Some key features include timber frame, quality Woodtone siding, and interior design finishes to create a luxury cabin experience.
Photo by Brooklyn D Photography
993 Billeder af bad med en bruser i en alkove og laminatgulv
7


