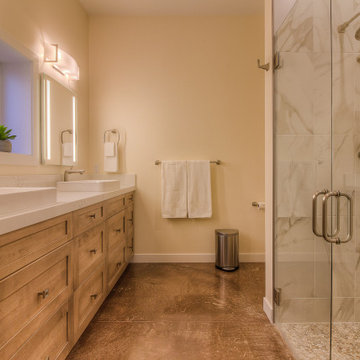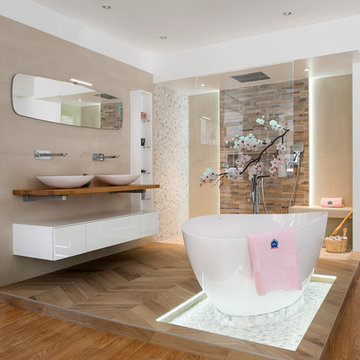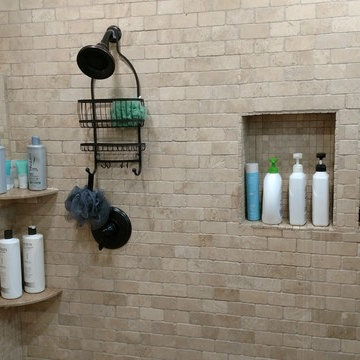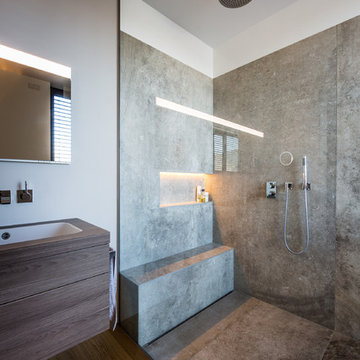4.207 Billeder af bad med en bruser uden kantliste og brunt gulv
Sorteret efter:
Budget
Sorter efter:Populær i dag
1 - 20 af 4.207 billeder
Item 1 ud af 3

Classic, timeless and ideally positioned on a sprawling corner lot set high above the street, discover this designer dream home by Jessica Koltun. The blend of traditional architecture and contemporary finishes evokes feelings of warmth while understated elegance remains constant throughout this Midway Hollow masterpiece unlike no other. This extraordinary home is at the pinnacle of prestige and lifestyle with a convenient address to all that Dallas has to offer.

Large and modern master bathroom primary bathroom. Grey and white marble paired with warm wood flooring and door. Expansive curbless shower and freestanding tub sit on raised platform with LED light strip. Modern glass pendants and small black side table add depth to the white grey and wood bathroom. Large skylights act as modern coffered ceiling flooding the room with natural light.

A full Corian shower in bright white ensures that this small bathroom will never feel cramped. A recessed niche with back-lighting is a fun way to add an accent detail within the shower. The niche lighting can also act as a night light for guests that are sleeping in the main basement space.
Photos by Spacecrafting Photography
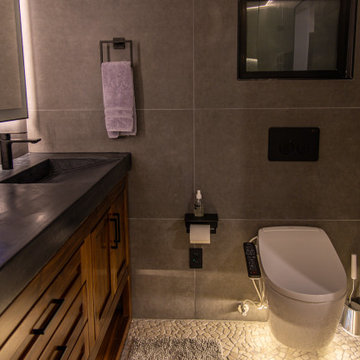
Complete design and remodeling of an old 1960s house in fountain valley CA.
We updated the old fashion house with a new floor plan, a 260 sqft addition in the living room, and modern design for the interior and exterior.
The project includes a 260 sqft addition, new kitchen, bathrooms, floors, windows, new electrical and plumbing, custom cabinets and closets, 15 ft sliding door, wood sidings, stucco, and many more details.
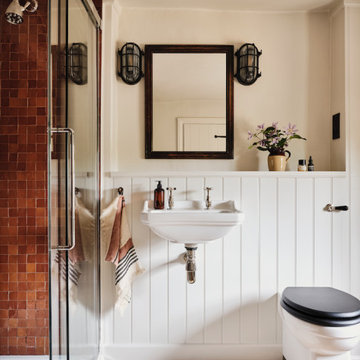
We added a shower, tongue & groove panelling, a wall hung wc & an oak floor to our Cotswolds Cottage project. Interior Design by Imperfect Interiors
Armada Cottage is available to rent at www.armadacottagecotswolds.co.uk

This guest bath has a light and airy feel with an organic element and pop of color. The custom vanity is in a midtown jade aqua-green PPG paint Holy Glen. It provides ample storage while giving contrast to the white and brass elements. A playful use of mixed metal finishes gives the bathroom an up-dated look. The 3 light sconce is gold and black with glass globes that tie the gold cross handle plumbing fixtures and matte black hardware and bathroom accessories together. The quartz countertop has gold veining that adds additional warmth to the space. The acacia wood framed mirror with a natural interior edge gives the bathroom an organic warm feel that carries into the curb-less shower through the use of warn toned river rock. White subway tile in an offset pattern is used on all three walls in the shower and carried over to the vanity backsplash. The shower has a tall niche with quartz shelves providing lots of space for storing shower necessities. The river rock from the shower floor is carried to the back of the niche to add visual interest to the white subway shower wall as well as a black Schluter edge detail. The shower has a frameless glass rolling shower door with matte black hardware to give the this smaller bathroom an open feel and allow the natural light in. There is a gold handheld shower fixture with a cross handle detail that looks amazing against the white subway tile wall. The white Sherwin Williams Snowbound walls are the perfect backdrop to showcase the design elements of the bathroom.
Photography by LifeCreated.
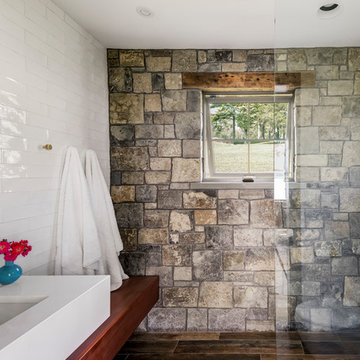
TEAM
Interior Design: LDa Architecture & Interiors
Builder: Dixon Building Company
Landscape Architect: Gregory Lombardi Design
Photographer: Greg Premru Photography
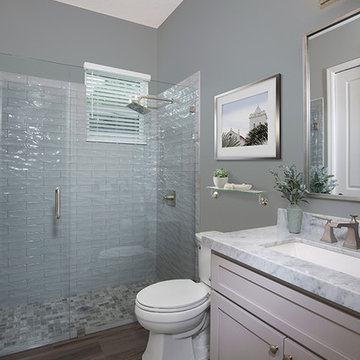
This bath services both the office, dining and the great room living area.
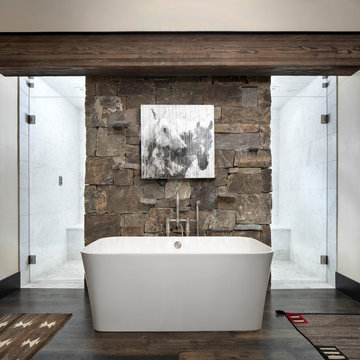
The Master Bathroom contains a double entrance walk in shower and a large soaking tub.
Photos by Gibeon Photography
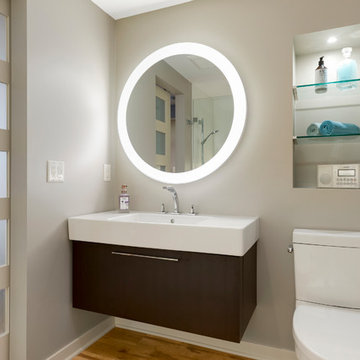
We selected a floating vanity for the lower level bathroom with ample storage or organization for the clients items. The vanity was designed with outlets so that tools can be plugged in and ready to use without resting on the countertop. The floating vanity allows the bathroom to feel larger and the electric mirror creates a hospitality feel for guests.
Photos by Spacecrafting Photography
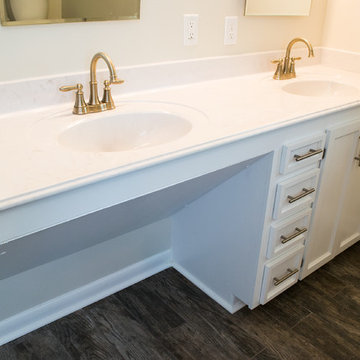
Roll-under vanity with tilting mirrors paired with standard vanity for non-wheelchair user. Provides added storage with soft-close drawers and cabinet doors. Cultured marble countertop with integrated shallow sinks by Daze Marble, Pineville, LA. GFI outlets, sconce lighting, lever-handled fixtures. Textured ceramic tile flooring for anti-slip in a wet environment.
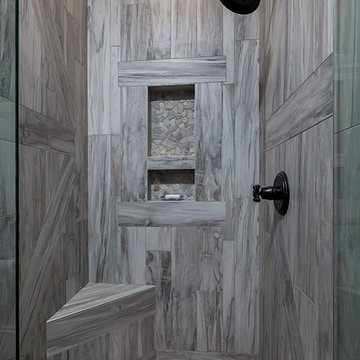
Builder: Pete's Construction, Inc.
Photographer: Jeff Garland
Why choose when you don't have to? Today's top architectural styles are reflected in this impressive yet inviting design, which features the best of cottage, Tudor and farmhouse styles. The exterior includes board and batten siding, stone accents and distinctive windows. Indoor/outdoor spaces include a three-season porch with a fireplace and a covered patio perfect for entertaining. Inside, highlights include a roomy first floor, with 1,800 square feet of living space, including a mudroom and laundry, a study and an open plan living, dining and kitchen area. Upstairs, 1400 square feet includes a large master bath and bedroom (with 10-foot ceiling), two other bedrooms and a bunkroom. Downstairs, another 1,300 square feet await, where a walk-out family room connects the interior and exterior and another bedroom welcomes guests.
4.207 Billeder af bad med en bruser uden kantliste og brunt gulv
1






