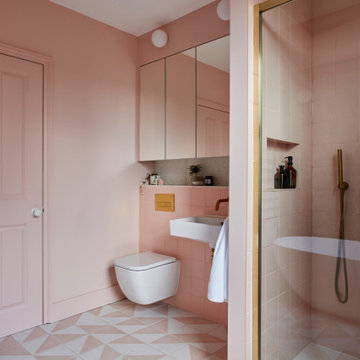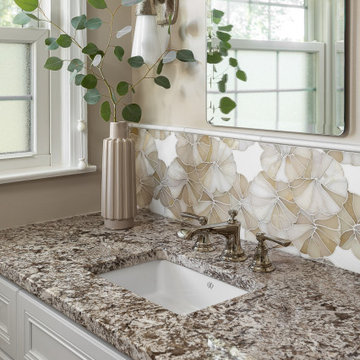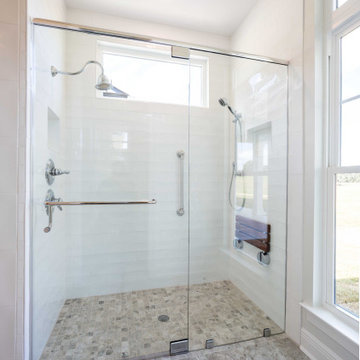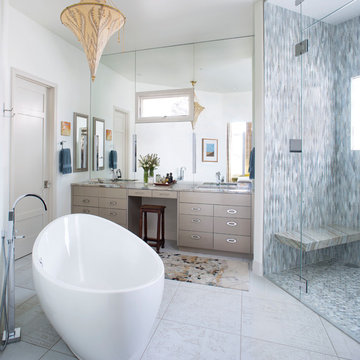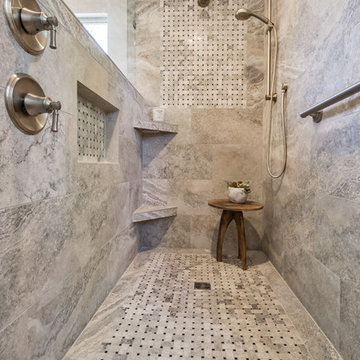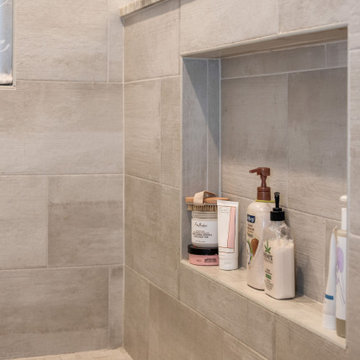1.118 Billeder af bad med en bruser uden kantliste og flerfarvet bordplade
Sorteret efter:
Budget
Sorter efter:Populær i dag
121 - 140 af 1.118 billeder
Item 1 ud af 3
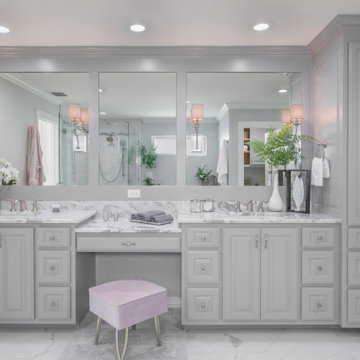
The large mirrors take up the length of the wall above the vanity and make the spacious bathroom feel even larger. The trim and sconces used were based on an inspiration photo provided by the client; she wanted an elegant, timeless look, which is exactly what she got!
While the sconces provide the aesthetic lighting, strategically placed LED can lights provide ample task lighting above the sinks and vanity.
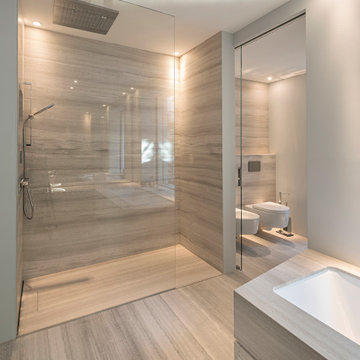
Bagno in marmo, pavimento in marmo, top bagno in marmo, vasca da bagno in marmo, doccia a filo pavimento in marmo, rivestimento pareti bagno in marmo, scalda salviette in pietra.
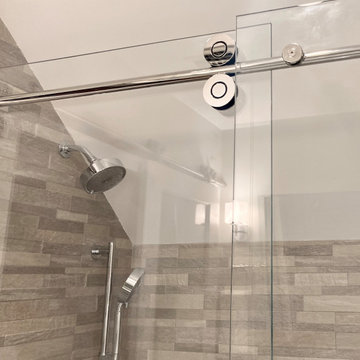
Very small bathroom 6'x8'. Needed to incorporate 2 sinks, floating vanity, spacious walk in shower. Utilized sliding barn door styling for entrance door and shower area. Installed a bidet tankless toilet to provide additional space.

Guest Bathroom remodel in North Fork vacation house. The stone floor flows straight through to the shower eliminating the need for a curb. A stationary glass panel keeps the water in and eliminates the need for a door. Mother of pearl tile on the long wall with a recessed niche creates a soft focal wall.
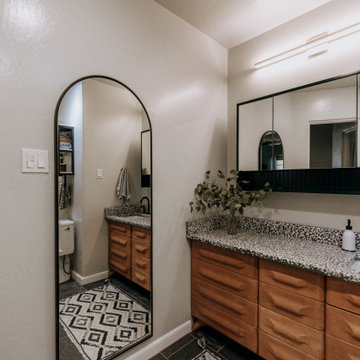
Revive a cramped hall bathroom into a midcentury modern space with contemporary influences.
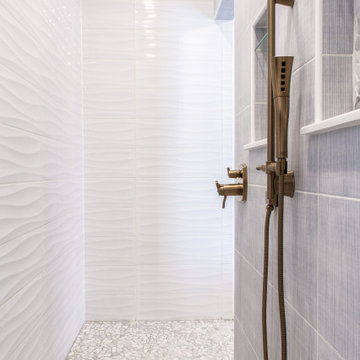
This elegant master bath brings a serene and peaceful beach feel to this stunning home. The pass-through shower features a white, textured, wavy tile surround and a dividing wall with designer tile meant to emulate a stunning waterfall. Champagne bronze plumbing fixtures, Cambria countertop, and Dura Supreme Cabinetry add to the design.
A special thanks to the fabulous extensions of our team including, but not limited to White Ox Creative and DGC Contracting llc.
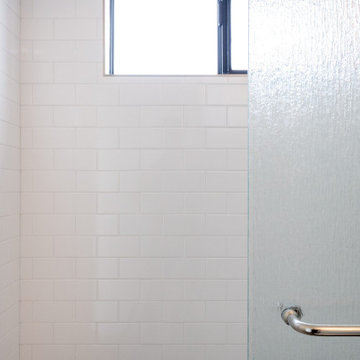
The homeowner on this busy corner in the diverse and eclectic North Park area was seeking to create additional functional living space while also preserving the existing garage. In an area well known for limited parking and smaller lots, only one direction was really available to make this project a success – UP!
The Challenge: Create a modern, functional living space in keeping with the vibrant character of North Park on top of an existing 90 year old, undersized garage.
The Solution: An efficiently designed one bedroom, one bath ADU with a raked roof and ceiling line to enhance the character of the residence on the exterior while creating an expansive feel of space and light inside.
This project was designed, planned, and built by Sheen Fischer and the Specialty Home Improvement team. We handle our projects from the first phone call through the final inspection.
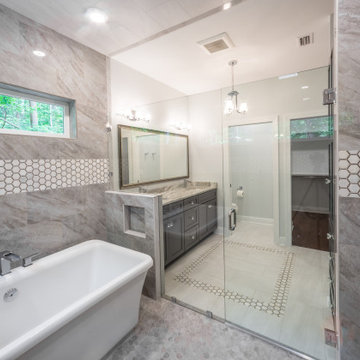
Custom master bathroom with freestanding tub in large curbless shower, tile flooring, and a double vanity.
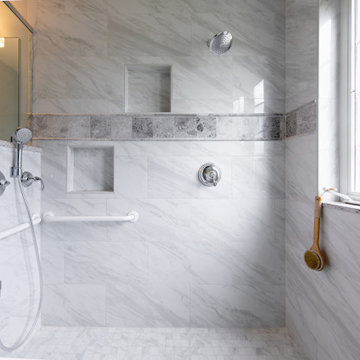
One of the two homeowners uses a wheel chair and had lived in the the house without an accessible master bathroom for years. To accommodate the chair, we eliminated the old bath and shower and provided a large double shower with a zero threshold entry, a lower set handheld showerhead and a standard height showerhead. The sink and vanities were split to provide fully accessible sink and vanity drawers for the chair-bound homeowner and a full height vanity for the second homeowner.
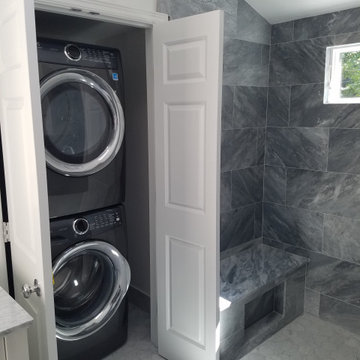
Newly renovated master bath with vaulted ceiling and skylight to bring in more natural light with the added convenience of a washer & dryer.
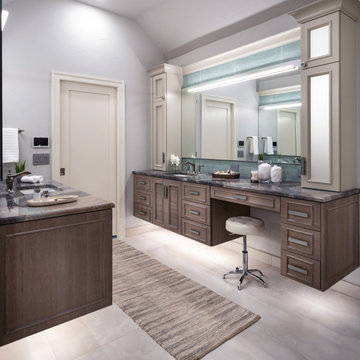
Little did our homeowner know how much his inspiration for his master bathroom renovation might mean to him after the year of Covid 2020. Living in a land-locked state meant a lot of travel to partake in his love of scuba diving throughout the world. When thinking about remodeling his bath, it was only natural for him to want to bring one of his favorite island diving spots home. We were asked to create an elegant bathroom that captured the elements of the Caribbean with some of the colors and textures of the sand and the sea.
The pallet fell into place with the sourcing of a natural quartzite slab for the countertop that included aqua and deep navy blues accented by coral and sand colors. Floating vanities in a sandy, bleached wood with an accent of louvered shutter doors give the space an open airy feeling. A sculpted tub with a wave pattern was set atop a bed of pebble stone and beneath a wall of bamboo stone tile. A tub ledge provides access for products.
The large format floor and shower tile (24 x 48) we specified brings to mind the trademark creamy white sand-swept swirls of Caribbean beaches. The walk-in curbless shower boasts three shower heads with a rain head, standard shower head, and a handheld wand near the bench toped in natural quartzite. Pebble stone finishes the floor off with an authentic nod to the beaches for the feet.
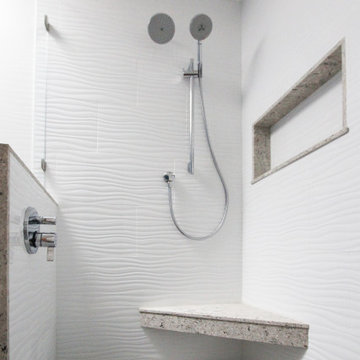
This home has a beautiful ocean view, and the homeowners wanted to connect the inside and outside. We achieved this by removing the entire roof and outside walls in the kitchen and living room area, replacing them with a dramatic steel and wood structure and a large roof overhang.
We love the open floor plan and the fun splashes of color throughout this remodel.
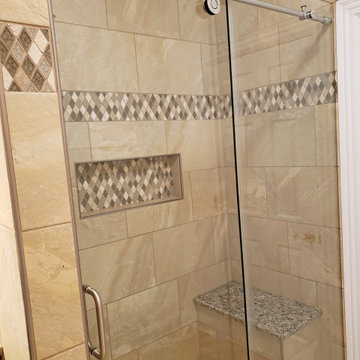
This Clarksville, TN hall bathroom design shows how a remodel can really transform your home living spaces. The alcove style bathtub/shower combination was removed to allow a large, luxury tiled shower. The shower incorporates American Standard shower fittings, Daltile beige field tile with Patara diamond pattern mosaic accent tile, as well as a built-in shower bench and recessed storage niche. The shower design is finished off with a rolling frameless glass shower door. A large Holiday Cabinetry vanity cabinet in a dark wood finish pairs beautifully with a granite countertop, Signature Hardware vessel sink, and Pfister single lever vanity faucet. The large mirror and wall sconces offer the perfect place to get ready in this bathroom design.
1.118 Billeder af bad med en bruser uden kantliste og flerfarvet bordplade
7


